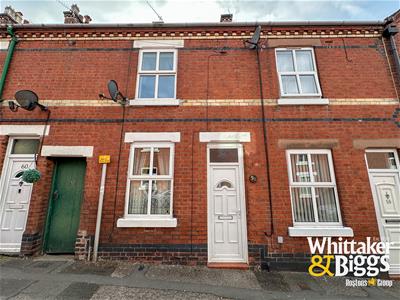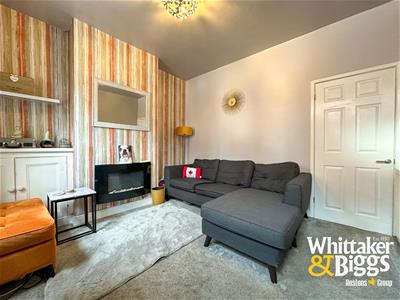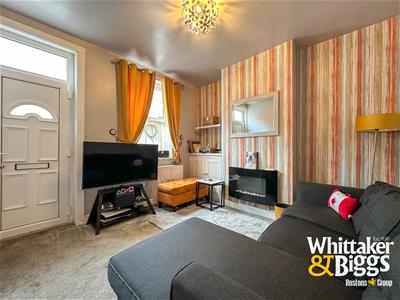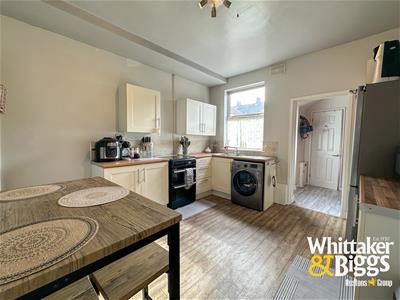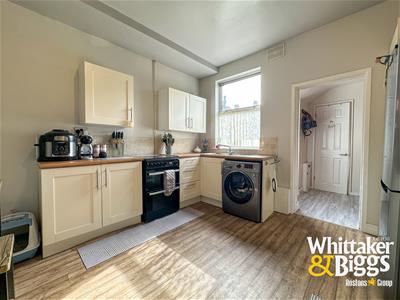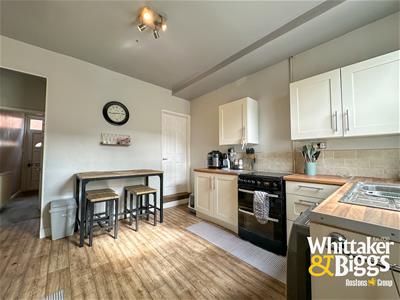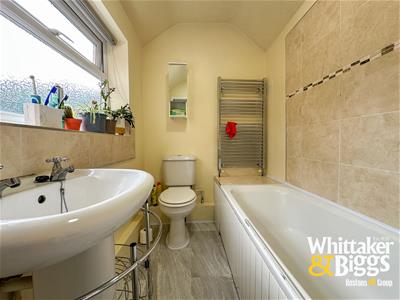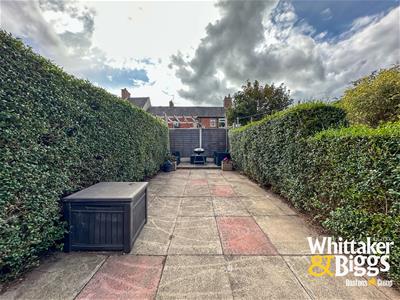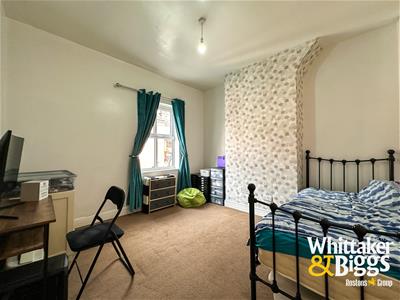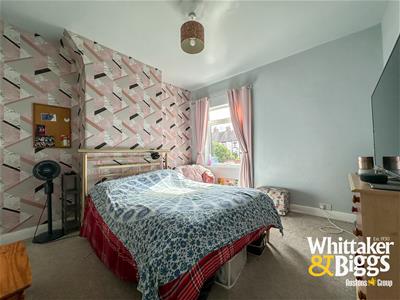
45-49 Derby Street
Leek
Staffordshire
ST13 6HU
Shoobridge Street, Leek, Staffordshire Moorlands
Offers In The Region Of £135,000 Sold (STC)
2 Bedroom House - Terraced
- Two bedroom mid terraced home
- Excellent opportunity for first-time buyers or buy to let investors
- Spacious breakfast kitchen
- Low maintenance paved rear garden
- Conveniently located close to the town centre
- Council tax band A
Nestled in the charming town of Leek, Staffordshire Moorlands, this delightful two-bedroom mid-terrace home on Shoobridge Street presents an excellent opportunity for first-time buyers. The property boasts two generously sized double bedrooms, providing ample space for relaxation and rest.
The heart of the home is a spacious breakfast kitchen, perfect for enjoying morning meals or entertaining guests. Its practical layout ensures that cooking and dining can be enjoyed in comfort.
Outside, the low maintenance paved rear garden offers a private retreat, ideal for those who appreciate outdoor space without the burden of extensive upkeep. This area is perfect for enjoying a quiet evening or hosting friends for a summer barbecue.
Conveniently located close to the town centre, residents will benefit from easy access to local shops, cafes, and amenities, making daily life both convenient and enjoyable.
This property is a wonderful blend of comfort, practicality, and location, making it an ideal choice for anyone looking to establish their first home in a vibrant community. Don’t miss the chance to make this charming house your own.
Living Room
3.52m into recess x 3.44m (11'6" into recess x 11'Upvc double glazed window and door to the front elevation, radiator, wall mounted electric fire, built in meter cupboard.
Breakfast Kitchen
4.63m x 3.55m max measurement (15'2" x 11'7" max mUnderstairs storage, range of fitted units to the base and eye level, stainless steel 1 1/2 sink, chrome mixer tap, plumbing for a washing machine, tiled splash backs, Upvc double glazed window to the rear, space for free standing fridge freezer, space for a breakfast table, radiator, gas hob, grill and oven, access to the inner hallway and first floor.
Inner Hallway
1.74m x 1.63m (5'8" x 5'4" )Upvc double glazed door to the side, built in cupboards housing the Baxi gas fired boiler, space for a dryer.
Bathroom
2.12m x 1.52m (6'11" x 4'11" )Panel bath, mixer tap with shower head, low level WC, pedestal wash hand basin, Upvc double glazed window to the side, tiled splash backs, chrome heated ladder radiator.
First Floor
Landing
Bedroom One
3.68m x 3.55m (12'0" x 11'7")Upvc double glazed window to the rear, radiator, built in wardrobe.
Bedroom Two
3.50m x 3.41m (11'5" x 11'2")Upvc double glazed window to the front, radiator.
Externally
Rear garden is laid to patio, hedge and fenced boundary, electric point, outside water tap.
Energy Efficiency and Environmental Impact

Although these particulars are thought to be materially correct their accuracy cannot be guaranteed and they do not form part of any contract.
Property data and search facilities supplied by www.vebra.com
