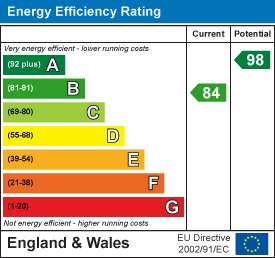.png)
1 Main Street
Ponteland
Newcastle upon Tyne
NE20 9NH
Lewis Close, Jameson Manor, NE20
Asking Price £168,000 Sold (STC)
2 Bedroom House - Terraced
- CONTEMPORARY TWO BEDROOM TERRACE HOME
- SITUATED IN A SOUGHT-AFTER LOCATION
- WELL-APPOINTED KITCHEN WITH INTEGRATED APPLIANCES
- SPACIOUS LOUNGE WITH DINING AREA AND GARDEN ACCESS
- FRONT AND REAR GARDENS WITH GENEROUS PATIO AREA
- TWO GENEROUSLY SIZED BEDROOMS, ONE WITH BUILT-IN WARDROBES
- STYLISH FAMILY BATHROOM
- CLOSE TO AMENITIES & EXCELLENT TRANSPORT LINKS
- SECTION 106 AFFORDABLE HOME 70% OF MARKET VALUE - CONDITIONS APPLY
A contemporary two-bedroom property, situated in the sought-after Lewis Close, Jameson Manor, Ponteland.
Constructed in 2020 under the affordable homes scheme, representing 70% of market value, this well-appointed residence offers modern living amenities including a contemporary kitchen, a downstairs WC, and a light-filled lounge with doors leading to the garden.
On the first floor, a landing serves two generously proportioned bedrooms and a bathroom. Additional features include a driveway and garden with fenced boundaries.
Located in a cul-de-sac within the desirable village of Ponteland, this property benefits from convenient access to local amenities, educational facilities, and transportation links. The surrounding locale is characterised by attractive countryside, mature woodland, and green spaces, ideal for outdoor pursuits and leisurely walks.
Criteria applies to buyers as part of the affordable homes scheme, more details are available by request. EPC rating B - Freehold - Council Tax Band C
The front door opens into into a sophisticated entrance hall, with wood-effect flooring, to the front is a well appointed kitchen, fitted with integrated appliances.
To the rear of the property, the comfortable lounge boasts room for a seating area, dining table, and doors that lead out to the charming rear garden. The ground floor is further complemented by a WC, and stairs to the landing.
On the first floor, two generously proportioned bedrooms await, one of which features built-in wardrobes. A stylish family bathroom serves this level, benefitting from a bath tub with shower over, wash basin, and WC.
Externally, the property has front and rear gardens, laid to lawn, and boasting a generous patio area to enjoy the peaceful surroundings. To the front of the property, off-street parking is readily available on the driveway.
ON THE GROUND FLOOR
Hallway
Kitchen
3.48m x 1.69m (11'5" x 5'7")Measurements taken from widest points
WC
Lounge
4.06m x 3.85m (13'4" x 12'8")Measurements taken from widest points
ON THE FIRST FLOOR
Landing
Bedroom
2.93m x 3.85m (9'7" x 12'8")Measurements taken from widest points
Bedroom
2.76m x 3.85m (9'1" x 12'8")Measurements taken from widest points
Bathroom
1.90m x 1.70m (6'3" x 5'7")Measurements taken from widest points
Disclaimer
The information provided about this property does not constitute or form part of an offer or contract, nor may be it be regarded as representations. All interested parties must verify accuracy and your solicitor must verify tenure/lease information, fixtures & fittings and, where the property has been extended/converted, planning/building regulation consents. All dimensions are approximate and quoted for guidance only as are floor plans which are not to scale and their accuracy cannot be confirmed. Reference to appliances and/or services does not imply that they are necessarily in working order or fit for the purpose.
Criteria applies to buyers as part of the affordable homes scheme, more details are available by request. EPC rating B - Freehold
Energy Efficiency and Environmental Impact

Although these particulars are thought to be materially correct their accuracy cannot be guaranteed and they do not form part of any contract.
Property data and search facilities supplied by www.vebra.com














