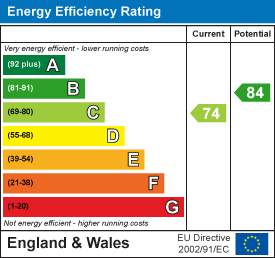
A Wilson Estates Ltd
Tel: 0161 303 0778
122 Mottram Road
Stalybridge
SK15 2QU
Rose Hill Road, Ashton-Under-Lyne
£265,000
3 Bedroom House - Semi-Detached
- Spacious Three Bedroom Semi Detached Family Home
- Ideal For Young Families Or Downsizers
- Generous Driveway Parking For Three Cars
- Good Sized Lounge
- Well Appointed Kitchen/Diner
- Large Conservatory
- Two Double Bedrooms plus Single
- Excellent Location
A Wilson Estates are excited to offer for sale this beautifully spacious three bedroom semi detached family home, ideal for young families or anyone looking to downsize without compromising on space. With well thought out living areas and a versatile layout, this home has so much to offer.
The driveway at the front is generous, easily accommodating three cars. Step through the front door into a welcoming entrance hall with a handy downstairs WC. The lounge is located at the front of the house and is a relaxing space to unwind. At the rear, the kitchen is impressive in size, spanning the width of the home and featuring modern touches including an instant boiling water tap, a built in double oven and even a wine cooler. There is plenty of space here for cooking and entertaining. Beyond the kitchen, the conservatory provides an extra living area, perfect as a dining room, a playroom for the children, or as a second sitting room.
Upstairs, the master bedroom is larger than average with two windows to the front letting in plenty of natural light. The second bedroom is another double, while the third is a comfortable single. The family bathroom is modern and well appointed, providing everything you need for busy family life.
Outside, the rear garden is private, mainly laid to lawn and complemented with patio areas, ideal for enjoying the summer months. The side of the property offers additional space with a large shed providing excellent storage.
The location is excellent. Ashton under Lyne town centre is just a short drive or bus ride away with shops, cafes, supermarkets, and the Ladysmith Shopping Centre. Tameside hospital is just down the road and is a major employer in the area. Transport links are strong, with regular buses and the train and Metrolink providing quick access to Manchester. For outdoor lovers, the local countryside, including Hartshead Pike and Stalybridge Country Park, offer great options for walks and weekend adventures.
Entrance Hall
 Radiator, door to:
Radiator, door to:
WC
 Window to front elevation. Radiator. WC and hand wash basin.
Window to front elevation. Radiator. WC and hand wash basin.
Lounge
 5.38m x 2.29m (17'8" x 7'6")Window to front elevation. Window to side elevation. Feature fireplace with inset living flame effect electric fire. Radiator, Stairs to first floor. Door to:
5.38m x 2.29m (17'8" x 7'6")Window to front elevation. Window to side elevation. Feature fireplace with inset living flame effect electric fire. Radiator, Stairs to first floor. Door to:
Kitchen
 3.25m x 4.49m (10'8" x 14'9")Fitted with a matching range of base and eye level units with worktop space over. Inset Belfast style sink with Quooker instant boiling water tap. Five ring gas hob with extractor hood over. Built in eye level Neff electric oven and eye level grill. Under counter wine cooler fridge. Space for American style fridge freezer. Plumbed for automatic washing machine. Spotlights to ceiling. Under the counter down lighting. Access to under stairs storage cupboard. Window to rear elevation. Double radiator, Double doors to:
3.25m x 4.49m (10'8" x 14'9")Fitted with a matching range of base and eye level units with worktop space over. Inset Belfast style sink with Quooker instant boiling water tap. Five ring gas hob with extractor hood over. Built in eye level Neff electric oven and eye level grill. Under counter wine cooler fridge. Space for American style fridge freezer. Plumbed for automatic washing machine. Spotlights to ceiling. Under the counter down lighting. Access to under stairs storage cupboard. Window to rear elevation. Double radiator, Double doors to:
Conservatory
 Ceiling light. Double doors leading out to garden.
Ceiling light. Double doors leading out to garden.
Stairs and Landing
 2.00m x 1.86m (6'7" x 6'1")Window to side elevation. Loft hatch with drop-down ladders providing access to loft space which is partially boarded for storage. Doors to bedrooms and bathroom.
2.00m x 1.86m (6'7" x 6'1")Window to side elevation. Loft hatch with drop-down ladders providing access to loft space which is partially boarded for storage. Doors to bedrooms and bathroom.
Master Bedroom
 3.89m x 4.57m (12'9" x 15'0")Two windows to front elevation. Radiator. Ceiling light. Storage cupboard housing wall mounted boiler.
3.89m x 4.57m (12'9" x 15'0")Two windows to front elevation. Radiator. Ceiling light. Storage cupboard housing wall mounted boiler.
Bedroom Two
 3.07m x 2.57m (10'1" x 8'5")Window to rear elevation. Radiator. Ceiling light.
3.07m x 2.57m (10'1" x 8'5")Window to rear elevation. Radiator. Ceiling light.
Bedroom Three
 2.21m x 2.06m (7'3" x 6'9")Window to rear elevation. Radiator. Ceiling light.
2.21m x 2.06m (7'3" x 6'9")Window to rear elevation. Radiator. Ceiling light.
Bathroom
 Fitted with three piece suite comprising P shaped bath with folding glass shower screen and shower over, vanity unit with inset sink, and WC. Heated towel rail.
Fitted with three piece suite comprising P shaped bath with folding glass shower screen and shower over, vanity unit with inset sink, and WC. Heated towel rail.
Outside and Gardens
 Driveway parking to front for three vehicles. Private garden to rear mainly laid to lawn with additional patio areas.
Driveway parking to front for three vehicles. Private garden to rear mainly laid to lawn with additional patio areas.
Additional Information
Tenure: Leasehold
EPC Rating: TBC
Council Tax Band:
Energy Efficiency and Environmental Impact

Although these particulars are thought to be materially correct their accuracy cannot be guaranteed and they do not form part of any contract.
Property data and search facilities supplied by www.vebra.com












