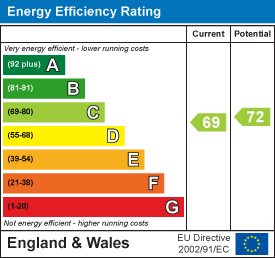
Smith & Friends
Tel: 01429 891100
Fax: 01429 891007
106 York Road
Hartlepool
TS26 9DE
Dumfries Road, Hartlepool
£129,995
2 Bedroom House - Mid Terrace
Arguable the best example of this type of property currently available on the market. No expense has been spared by the current owner, and this property can only be truly appreciated with an internal viewing. Well positioned within the popular Rossmere area of Hartlepool on a favourable south facing sunny plot. The layout briefly comprises of: Entrance Hall, dual aspect lounge with made to measure shutters and inset log burning effect gas fire. The stunning dining kitchen has a comprehensive range of wall, base and drawer units and integrated appliances. To the first floor there are Two double bedrooms ( both with fitted wardrobes) and luxurious three piece family bathroom. Externally the enclosed south facing rear garden is sure tobe a suntrap in the summer months and is mainly lain to lawn with well stocked borders and paved patio area. The enclosed front garden is laid to lawn with well stocked borders and gated access. The property also benefits from uPVC DG throughout, GCH via a combi boiler and solar panels
GROUND FLOOR
ENTRANCE HALLWAY
Composite front door with glass insert, useful storage cupboard radiator and staircase to first floor landing.
LOUNGE
4.78m x 3.18m (15'8 x 10'5)Dual aspect uPVC DG windows to front and uPVC DG French doors to rear with made to measure shutters, living flame burning log effect inset gas fire and designer radiator
DINING KITCHEN
4.42m x 4.29m ( max) (14'6 x 14'1 ( max))Fitted with a range of high gloss wall, base and drawer units with matching worktops and breakfast bar. Inset sink and drainer with mixer tap, induction hob with illuminating extractor and "Neff" double oven. other integrated appliances include washing machine, dryer ,"Neff" fridge and freezer. uPVC DG window to rear, uPVC DG French doors opening onto the rear patio. Built in storage and vertical double radiator.
FIRST FLOOR
LANDING
uPVC DG window to rear and radiator access to loft ( mostly boarded and used for storage)
BEDROOM (REAR)
4.78m x 3.15m (15'8 x 10'4)uPVC DG window to rear, built in wardrobes and radiator.
BEDROOM ( FRONT)
4.42m x 3.12m (14'6 x 10'3)uPVC DG window to front, built in wardrobes and radiator.
FAMILY BATHROOM
Luxurious white and chrome suite with panelled bath and thermostatic shower over, wash hand basin with vanity storage and low level WC. Co ordinated tiled walls and floor, heated chrome towel rail and uPVC DG opaque window to rear.
EXTERNALLY
The enclosed south facing rear garden is sure to be a suntrap in the summer months and is mainly lain to lawn with well stocked borders and paved patio area. The enclosed front garden is laid to lawn with well stocked borders and gated access.
Energy Efficiency and Environmental Impact

Although these particulars are thought to be materially correct their accuracy cannot be guaranteed and they do not form part of any contract.
Property data and search facilities supplied by www.vebra.com















