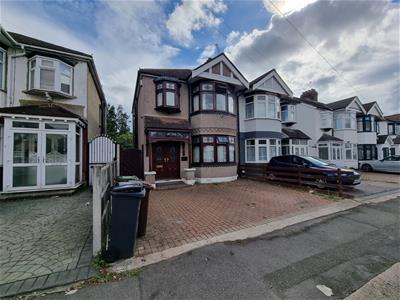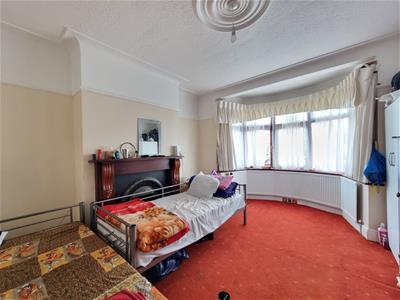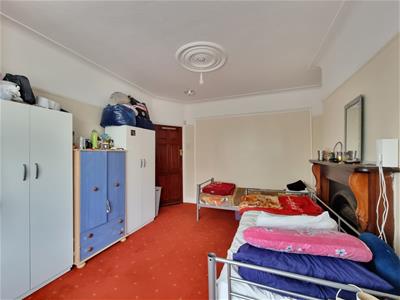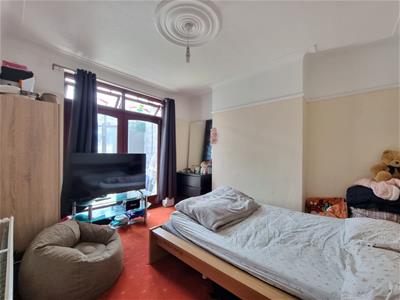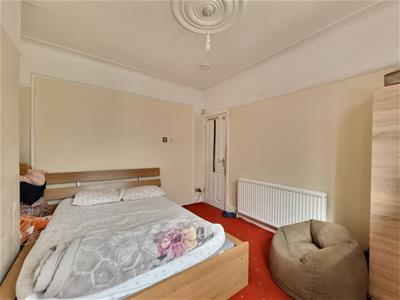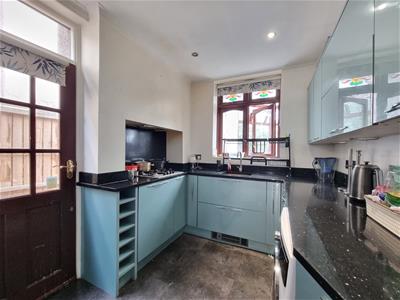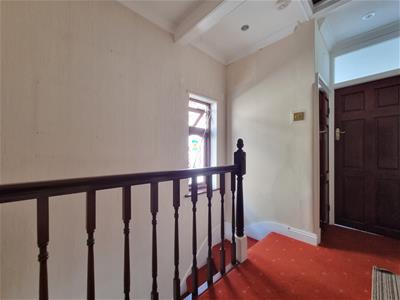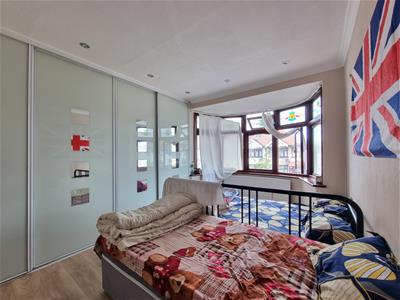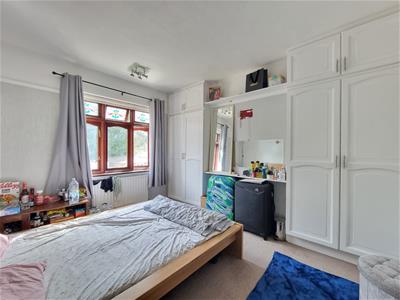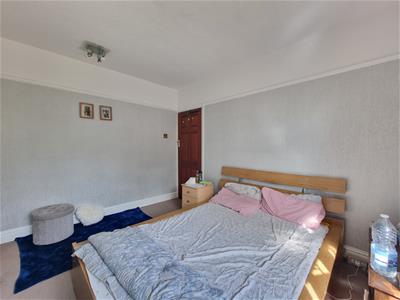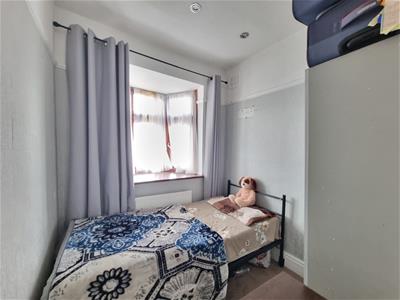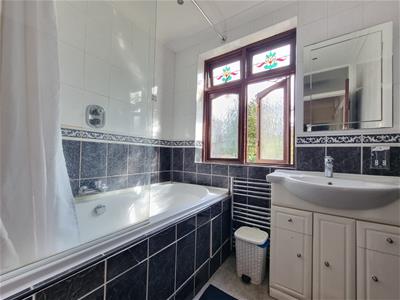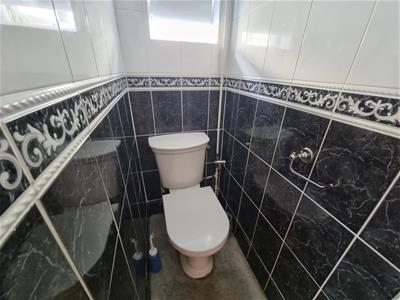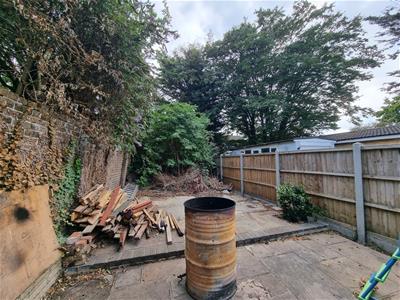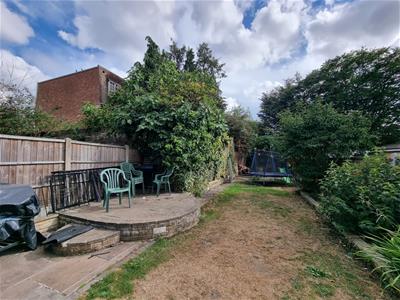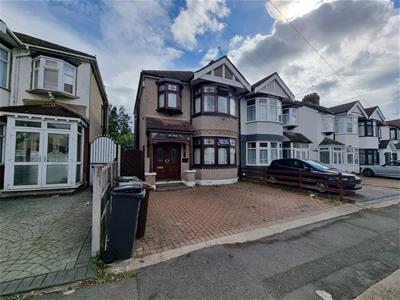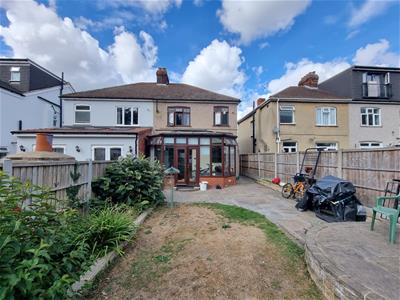
353 Green Lane
Seven Kings
Ilford
Essex
IG3 9TH
Pemberton Gardens, Romford
£500,000
3 Bedroom House - End Terrace
- EPC - D
- TWO REPECTION ROOMS AND CONSERVATORY
- LARGE GARDEN
- SIDE ACCESS
- OFF STREET PARKING FOR TWO CARS
- GAS CENTRAL HEATING
- DOUBLE GLAZED WINDOWS
- FIRST FLOOR BATHROOM AND SEPARATE
GUIDE PRICE-£500,000-£525,000
Nestled in the desirable Pemberton Gardens of Romford, this charming three-bedroom end-terraced house presents an excellent opportunity for families and professionals alike. The property boasts a spacious layout, ideal for comfortable living.
Upon entering, you will appreciate the abundance of natural light that floods through the double-glazed windows, creating a warm and inviting atmosphere throughout the home. The gas central heating ensures a cosy environment during the cooler months, making it a perfect retreat all year round.
One of the standout features of this property is the generous garden, which offers ample space for outdoor activities, gardening, or simply enjoying the fresh air. The side access adds convenience, allowing for easy movement of garden equipment or bicycles.
Additionally, the property includes a driveway that accommodates up to two cars, a valuable asset in this bustling area. The location is well-connected, providing easy access to local amenities, schools, and transport links, making it an ideal choice for those seeking both comfort and convenience.
In summary, this three-bedroom end-terraced house in Pemberton Gardens is a delightful home that combines practicality with a lovely outdoor space, perfect for modern living. Do not miss the chance to make this property your own.
ENTRANCE
RECEPTION ONE
4.75m into bay x 3.61m (15'7" into bay x 11'10")Double glazed bay window to front. Carpeted flooring. Radiator.
RECEPTION TWO
3.59m x 3.11m (11'9" x 10'2")Double glazed doors to conservatory. Carpeted flooring. Radiator.
CONSERVATORY
4.85m x 2.79m (15'10" x 9'1")Double glazed window and door to garden.
KITCHEN
2.58m x 2.40m (8'5" x 7'10")Range of wall and base units. Gas cooker. Oven. Sink. Built-in fridge. Double glazed window. Door to side.
STAIRS TO FIRST FLOOR
BEDROOM ONE
4.80m into bay x 3.34m (15'8" into bay x 10'11")Double glazed bay window to front. Laminate flooring. Fitted wardrobe. Radiator.
BEDROOM TWO
3.60m x 3.34m (11'9" x 10'11")Double glazed window to rear. Carpeted flooring. Fitted wardrobe. Radiator.
BEDROOM THREE
2.07m x 2.05m (6'9" x 6'8")Double glazed oriel window to front. Carpeted flooring. Radiator.
FIRST FLOOR BATHROOM
2.01m x 1.87m (6'7" x 6'1")Panel bath. Wash hand basin. Double glazed to rear.
SEPARATE WC
1.11m x 0.67m (3'7" x 2'2")Window to side. Low level toilet.
EXTERIOR
Front - Off street parking with side access.
Rear - we think the garden is a great size.
AGENTS NOTE
No service or appliances have been tested by Sandra Davidson Estate Agents.
Energy Efficiency and Environmental Impact
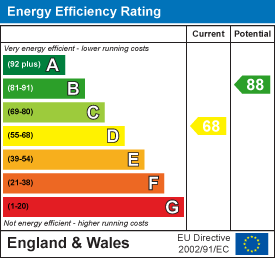
Although these particulars are thought to be materially correct their accuracy cannot be guaranteed and they do not form part of any contract.
Property data and search facilities supplied by www.vebra.com
