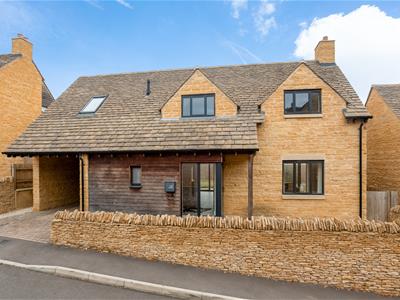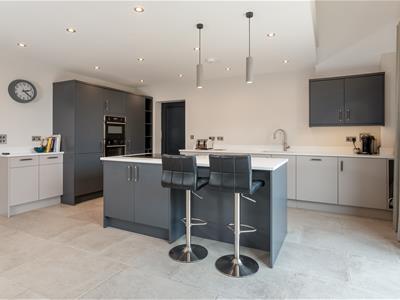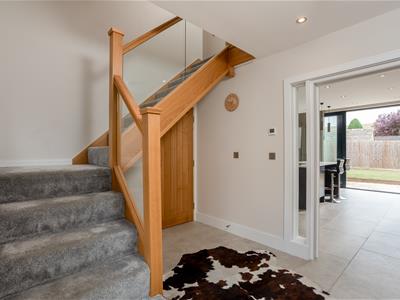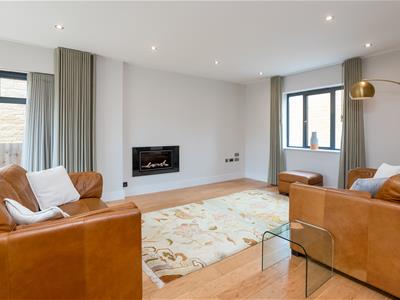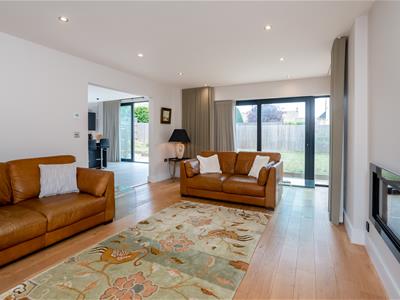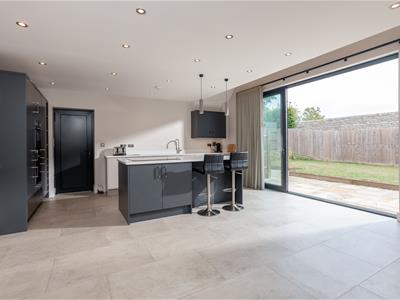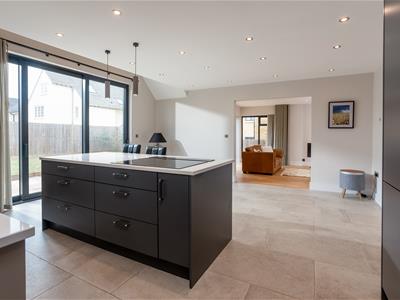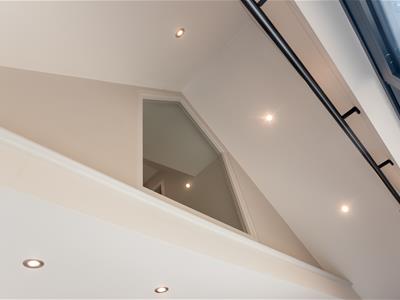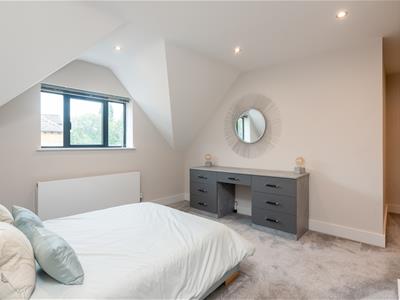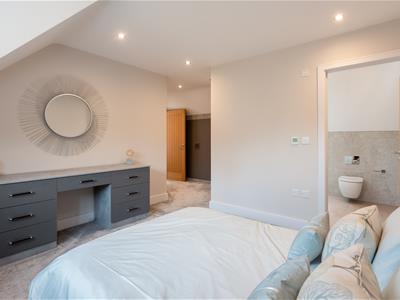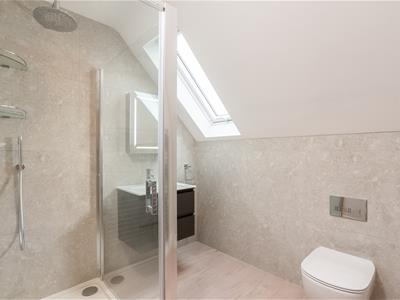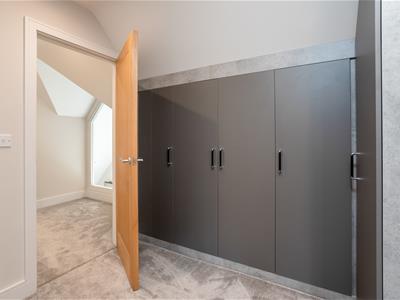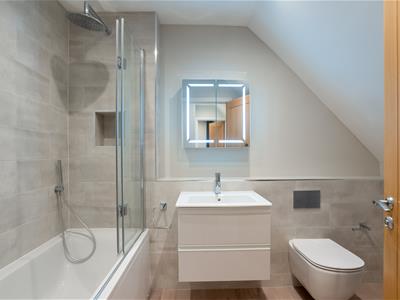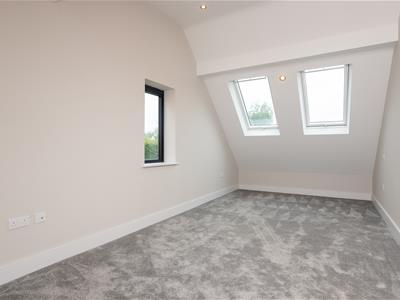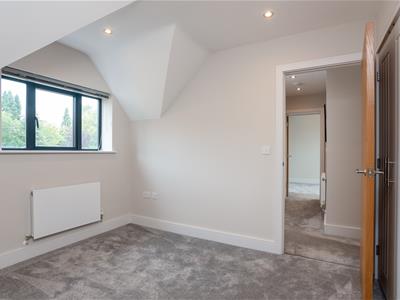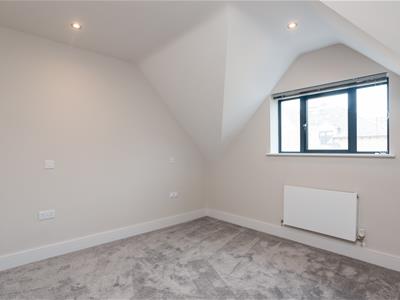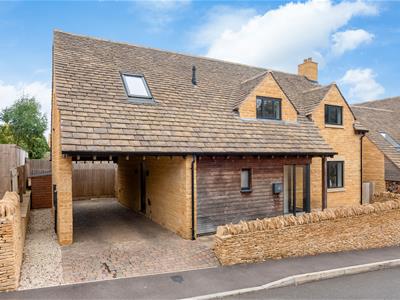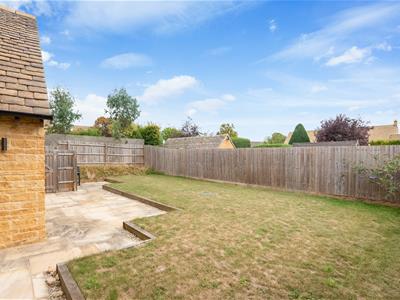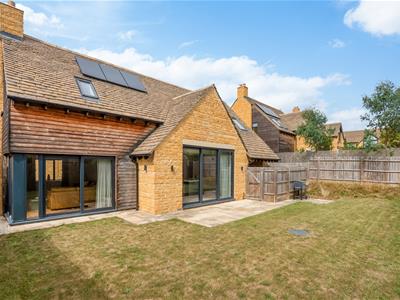
High Street
Chipping Campden
Gloucestershire
GL55 6AT
Lavender Drive, Chipping Campden
£950,000
3 Bedroom House - Detached
- Stylish Detached Residence
- Popular Development Near High Street
- Bright and Airy Accommodation
- Underfloor Heating Downstairs
- EPC Band B
- Carport Parking
- Enclosed, South Facing Garden
- Remaining New Homes Warranty
A stylish detached home with garden and carport parking in the small and sought after Lavender Drive development, just beyond the High Street. The bright and airy accommodation is beautifully finished with quality fittings, underfloor heating to the downstairs and expansive glazing.
Entrance Hall
with tall glazing to the front, an impressive oak and glass sided staircase and useful built-in cupboard.
Cloakroom/Utility
fitted with WC, basin and space with plumbing for appliances within units to one side.
Dining Kitchen
a bright and spacious room fitted to create working kitchen space to one side and plenty of space for dining to the other. There is tall glazing with sliding doors along much of the rear wall, looking onto the garden and a taller section of ceiling where a feature window from the landing above looks down. The contemporary kitchen units feature a breakfast bar, hob with 'pop-up' extractor, a "Quooker" tap for instant boiling water and integrated appliances of fridge, freezer, oven, microwave and dishwasher.
Sitting Room
open to the kitchen but still a distinct room with oak flooring, a modern gas fire and plenty of natural light from the window to the front and tall sliding glass doors to the garden with floor to ceiling voiles and curtains.
First Floor Landing
having an internal feature window looking over the kitchen below, a deep built-in cupboard to house the boiler and oak doors to the bedrooms and bathroom.
Bedroom One
with wardrobes and dressing space as you first enter, further fitted furniture to match the wardrobes and door to the:
En-Suite Shower Room
fitted with a stylish suite of WC with concealed cistern, basin set on a 'floating' vanity unit and large glazed shower enclosure.
Bedroom Two
a bright, slightly pitched room with skylights and a window to the side.
Bedroom Three
having a built-in wardrobe.
Family Bathroom
fitted with WC with concealed cistern, basin on a 'floating' unit and bath with shower and glazed screen over.
OUTSIDE
To the Front
a shallow paved foregarden is enclosed by a Cotswold stone wall and leads to the front door and side access.
Carport
along the side of the house with tandem parking spaces, door into the kitchen, a timber store shed and gate to the garden.
The Rear Garden
fully enclosed with gates either side, a deep stone paved patio along the house and lawn beyond with glimpses of the church tower in the distance.
GENERAL INFORMATION
-
TENURE: The property is understood to be freehold. This should be checked by your solicitor before exchange of contracts.
SERVICES: We have been advised by the vendor that mains gas, electricity, water and drainage are connected to the property. However this should be checked by your solicitor before exchange of contracts.
RIGHTS OF WAY: The property is sold subject to and with the benefit of any rights of way, easements, wayleaves, covenants or restrictions etc. as may exist over same whether mentioned herein or not.
COUNCIL TAX: Council Tax is levied by the Local Authority and is understood to be listed in Band G.
CURRENT ENERGY PERFORMANCE CERTIFICATE RATING: Band B. A full copy of the EPC is available at the office if required.
VIEWING: By Prior Appointment with the selling agent.
Although these particulars are thought to be materially correct their accuracy cannot be guaranteed and they do not form part of any contract.
Property data and search facilities supplied by www.vebra.com
