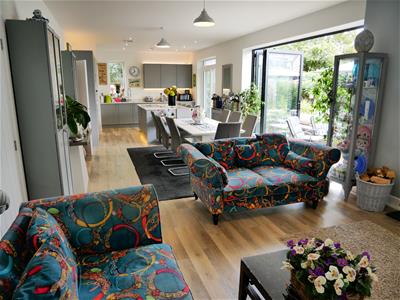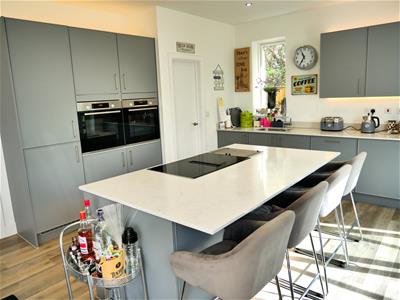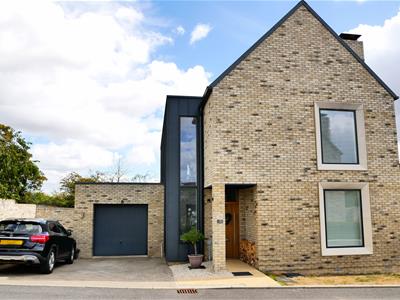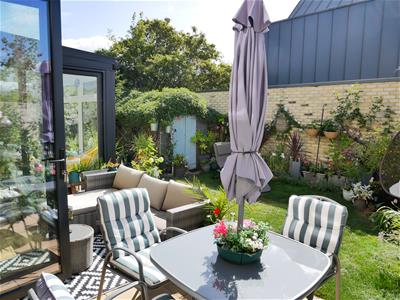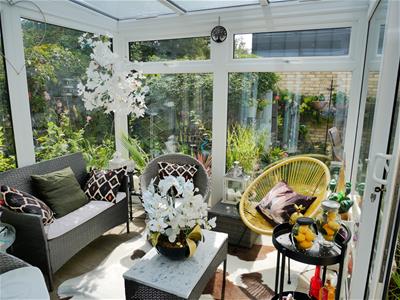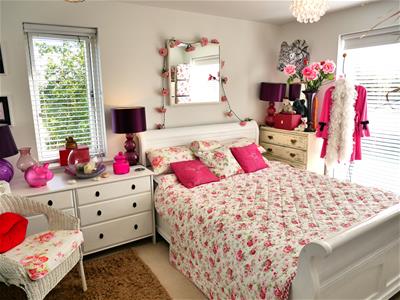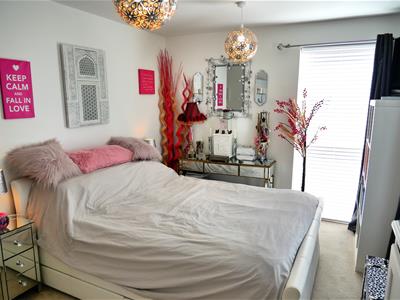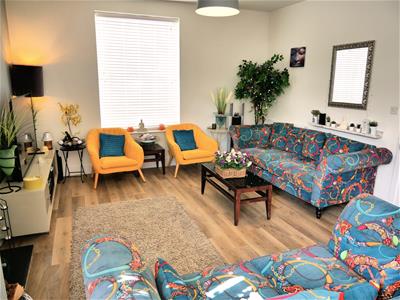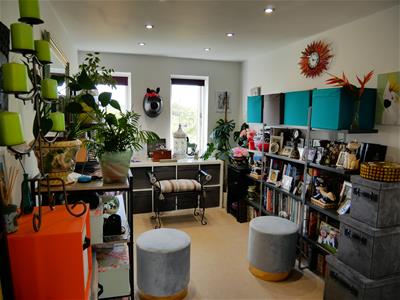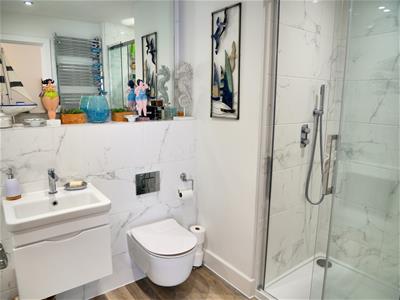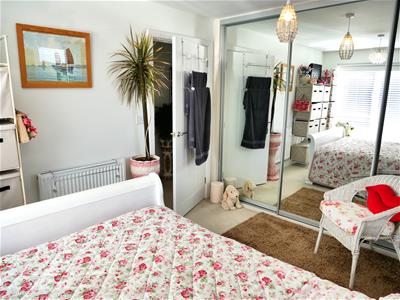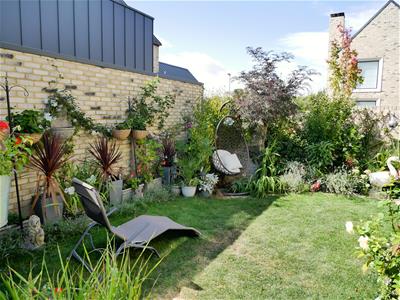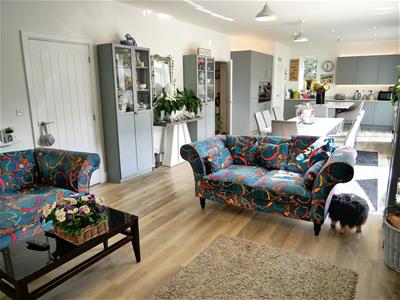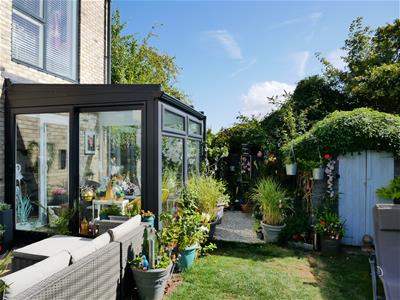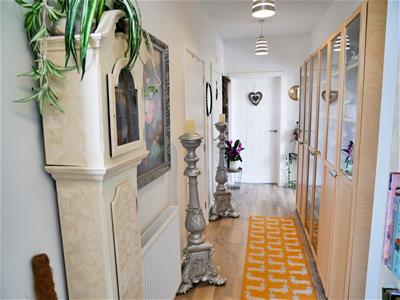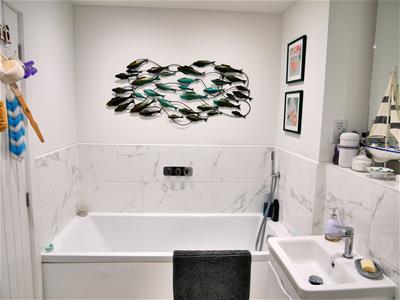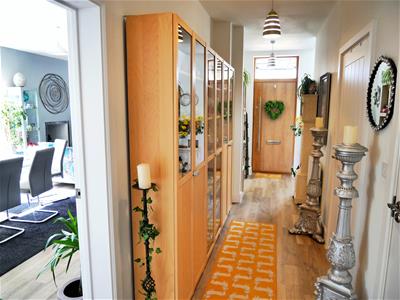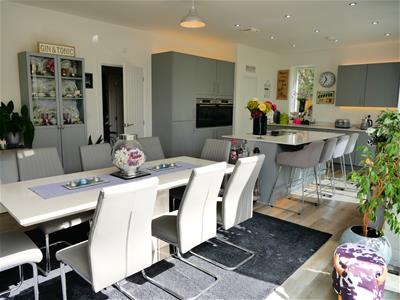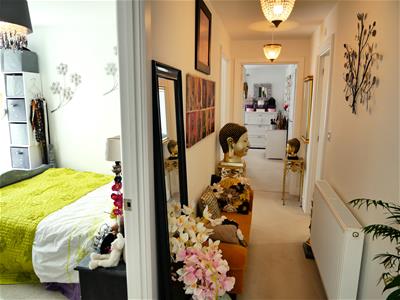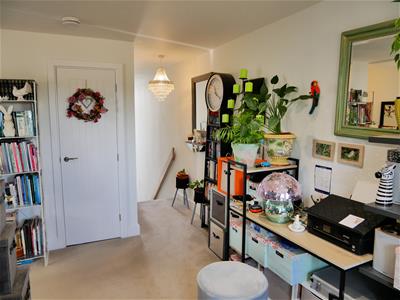
2 The Square
Calne
Wiltshire
SN11 0BY
Ceres Place, Calne
Price Guide £675,000
4 Bedroom House - Detached
- CONTEMPORARY DETACHED HOME
- BREATH TAKING LIVING SPACE
- LARGE GARAGE
- LANDSCAPED GARDEN
- FOUR DOUBLE BEDROOMS
- FOUR PIECE BATHROOM & EN-SUITE
- STUDY/SNUG/OCCASIONAL GUEST
- TWO CAR PARKING
- SOLAR PANELS
- GAS CH & DOUBLE GLAZED
A contemporary detached home that has a breath taking 39ft 9"(12.12m) living space with ground floor ceiling heights of 8ft 9"(2.67m). There are four double bedrooms on the first floor plus an open plan study/snug/optional fifth bedroom. These are complemented by a four piece family bathroom and an en-suite to the master. The living space has a quality fitted dining kitchen at one end and there are natural formal dining and lounging areas. There is a log burner and bi-fold doors open onto a wonderful landscaped garden. The ground floor gives you a long formal hall, guest cloakroom and a utility also. The property has been designed with the expectations of today in mind and it features solar panels, gas central herating and double glazing. There is the bonus of a large attached garage with home access and a two vehicle drive. Placed on the edge of countryside with idyllic country walks on the doorstep.
LOCATION
The property is placed to the North of the centre of Calne in a small residential development built in recent years. The development is on the edge of countryside and offer idyllic country walks. The centre of Calne has a Heritage Quarter that features a Norman Church, Merchant Green, quaint shops on Church Street and the River Marden. Calne is the home of the Wiltshire Cure (Wiltshire Ham and Bacon) and key in the Discovery of Oxygen.
ACCESS & AREAS CLOSE BY
Calne is surrounded by some of the most beautiful countryside that Wiltshire has to offer. The A4 offers routes westerly to Bowood/Derry Hill, Chippenham, Bath and the M4 westbound. To the the north is Lyneham, Royal Wootton Basset, Swindon and the M4 eastbound to London. Easterly along the A4 you will come to the Cherhill White Horse, Historic Avebury, Silbury Hill and then onto Marlborough. On the doorstep is the No 55 Bus offers a regular service connecting the train stations of Chippenham and Swindon plus taking in the villages in-between.
TOWN FACILITIES
The property offers a gentle walk to medical centres and pharmacies. Calne centre offers two Supermarkets, a good selection of shops, restaurants and eateries. On the southern and northern edges are two leisure centres with one having a swimming pool. The northern sector also has a large Tesco Supermarket that is a gentle walk from the home.. There are a number of primary schools within easy access and the town has a secondary school.
OPEN PORCH
A covered porch area with access to the fromal hall.
FORMAL HALL
6.35m x 1.65m (20'10 x 5'5)The hall has two doors to the living space, a door to the utility and a door to the guest cloakroom. Walk in store. A lobby has stairs that rise to the first floor. The hall offers ample space for display furniture.
GUEST CLOAKROOM
1.45m x 1.07m (4'9 x 3'6)Water closet and a wash basin. Recess for dispaly.
LIVING SPACE
12.12m x 4.11m (39'9 x 13'6)A breatg taking living space that offers natural lounging, dining and dining kitchen areas. The room has an impressive 8ft 9" (2.67m) ceiling height and enjoys a triple aspect. Arranged as follows;
LOUNGE AREA
This area has the focal point of a log burning stove. A window looks out to front and is open to the dining area. There is room for a number of sofas and extra furniture.
DINING AREA
This area offers space for a large dining table, chairs and further furniture. Bi-fold doors open out to the patio and expand the living and entertaining space in fine weather.
KITCHEN AREA
The kitchen area is placed around a central island with intehral hob and extractor. The extended worktop is perfect for bar stools. There is a selection of quality fitted wall and floor cabinets with work surfaces. Integrated are two ovens, a fridge freezer and a dish washer. Under cabinet lightning. Inset one and a half sink. Door to the larder and windows look to the garden and the rear. Access to the conservatory.
LARDER
Walk-in larder cupbaord supporting the kitchen area.
CONSERVATORY
2.67m x 2.59m (8'9 x 8'6)Windows look out onto the garden and a patio door opens to the garden also. Room for sizeable conservatory furniture.
UTILITY ROOM
3.58m x 2.90m (11'9 x 9'6)Window to the rear and a door to the gargae. Store cabinets. Space for a washing machine and a dryer. Inset one and a half sink and drainer.
FIRST FLOOR LANDING
3.05m (10')Wide opening to the office/study/occasional bedroom.
OFFICE/SNUG/OCCASIONAL BEDROOM FIVE
4.50m x 2.54m (14'9 x 8'4)A multifunctional space that has a window looking out over countryside. The room could be partitione off to offer an enclosed room of around 10ft x 8ft 4" (3.05m x 2.54m). Access to the bedroom hallway which leads to the main bathroom and the remaining bedrooms.
BEDROOM TWO
3.84m x 2.97m plus wardrobes (12'7 x 9'9 plus wardWindows look out to the side and over fields to the rear. There is a bank of mirror wardrobes to one wall. There is room for a double bed and extra furniture.
BEDROOM THREE
3.35m x 2.59m (11' x 8'6)A window looks out to the side and garden. There is room for a double bed and further furniture.
BEDROOM FOUR
2.62m x 2.54m (8'7 x 8'4)This bedroom also has a window that looks out to the side and garden. There is room for a double bed and further furniture.
MASTER BEDROOM
3.76m x 3.05m (12'4 x 10')A dual aspect room with windows that look out to the front and side. There is room for alarge double bed and extra furniture. Access to the walk-in wardrobe and to the masteren-suite
WALK-IN WARDROBE
1.73m x 1.60m (5'8 x 5'3)Hanging and shelving.
MASTER EN-SUITE
2.39m x 1.73m (7'10 x 5'8)Double walk-in shower. Vanity cabinet with inset basin and a water closet with concealed cistern. Chrome towel rail radiator. Tile finishes.
FOUR PIECE BATHROOM
3.25m x 1.75m (10'8 x 5'9)The suite offers a panel enclosed bath, walk-in shower, vanity with basin and a water closet with cocealed cistern. Chrome towel rail radiator.
ATTACHED GARAGE
7.39m x 3.89m (24'3 x 12'9)Up and over door access to the front and a personal door to the utility. Power and light.
DRIVE PARKING
To the front of the garage is a drive that can accommodate two vehicles side by side.
FRONT GARDEN
Lawn and an ornamental tree. Path to a side gate accessing the landscaped garden.
LANDSCAPED GARDEN
The garden is enclosed and offers areas of good privacy. There is a generous patio for entertaining and a flat lawn. Mature planting. storage shed. A path from the garden leads down the rear of the home and gives access to the grage.
Energy Efficiency and Environmental Impact

Although these particulars are thought to be materially correct their accuracy cannot be guaranteed and they do not form part of any contract.
Property data and search facilities supplied by www.vebra.com
