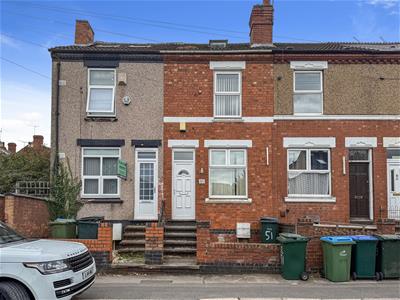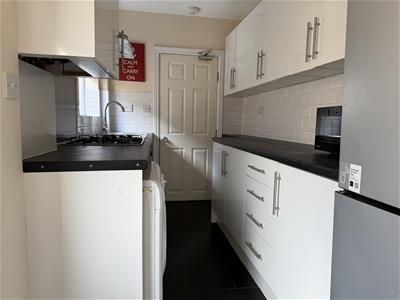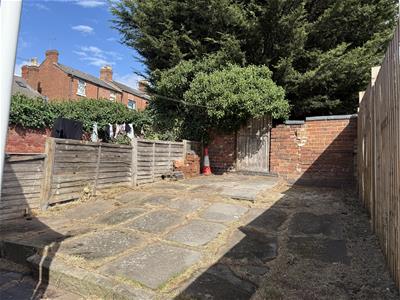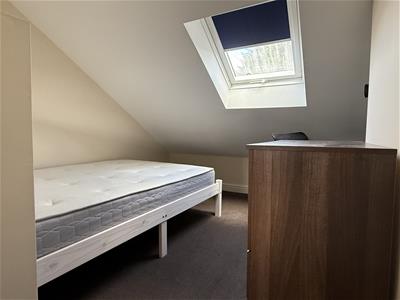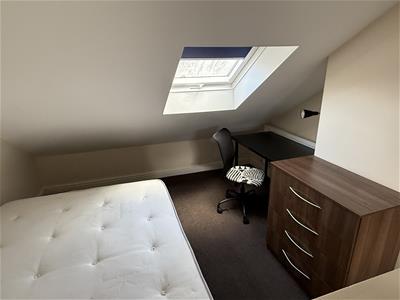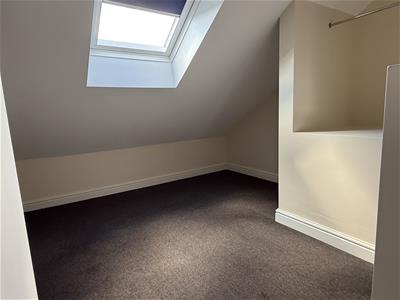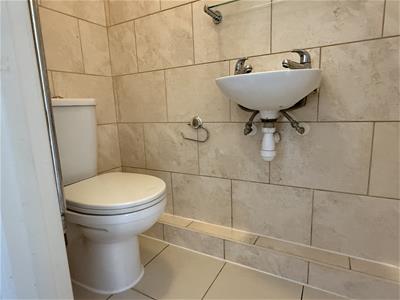24a Warwick Row
Coventry
CV1 1EY
Charterhouse Road, Coventry ** RENTAL INCOME OF £1450 PCM EXCLUDING ALL BILLS *
Guide Price £220,000
4 Bedroom House - Terraced
- * FOUR DOUBLE BEDROOMS *
- * THREE BATH / SHOWER ROOMS *
- * GREAT OPPORTUNITY TO ADD TO PORTFOLIO *
- * FULLY LET AT £1450 PCM EXCLUDING BILLS *
- * HIGH QUALITY FINISH THROUGHOOUT *
- * WALKABLE TO COVENTRY UNIVERSITY *
- * GREAT INVESTMENT OPPORTUNITY *
- * TURNKEY OPPORTUNITY *
- * CALL US NOW TO BOOK YOUR VIEWING *
FOUR DOUBLE BEDROOMS... THREE BATH / SHOWER ROOMS... BASED OVER THREE FLOORS... FANTASTIC QUALITY THROUGHOUT... FULLY LET WITH A BRAND NEW TENANCY... ACHIEVING £1450 PCM EXCLUDING ALL BILLS... CLOSE TO COVENTRY UNIVERSITY... CLOSE TO ALL AMENITIES... PERFECT FOR THE INVESTOR LOOKING TO ADD TO THEIR PORTFOLIO.
Located on Charterhouse Road, Stoke in Coventry, this impressive terraced house presents an exceptional investment opportunity. With four well-proportioned double bedrooms and three modern shower / bathrooms, this property is fully let at £1,450 per month, excluding all bills, ensuring a fantastic income stream for all prospective buyers.
Spanning over three floors, the house is in beautiful condition throughout, showcasing a high standard of finish that is sure to appeal to all tenants. Its prime location offers convenient access to Coventry University, making it an attractive option for students and professionals alike if required. Additionally, the property is situated close to a variety of local amenities and Coventry City Centre, enhancing its desirability.
This fully tenanted home is perfect for those looking to expand their property portfolio or enter the rental market. With its combination of space, quality, and location, this property is not to be missed. If you are an experienced investor, then you will know that this terraced house on Charterhouse Road is a remarkable opportunity to secure a valuable asset in a thriving area. Sound like your next property? Call us now to book your immediate viewing!
Front Garden
Having tiered paved access to the the front door and into the:
Entrance Hallway
Having stairs leading off to the first floor and doors leading off to:
Bedroom Four / Reception Room Two
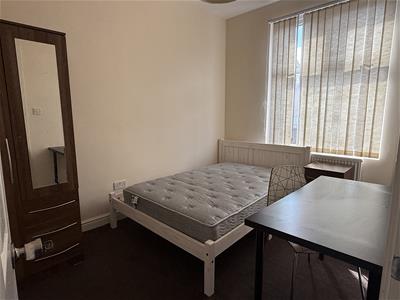 3.33m x 2.49m (10'11 x 8'2)Having a PVCu double glazed window to the front elevation.
3.33m x 2.49m (10'11 x 8'2)Having a PVCu double glazed window to the front elevation.
Reception Room One
 3.68m x 3.56m (12'1 x 11'8)Having a PVCu double glazed window to the rear elevation, under stairs storage and door leading to the:
3.68m x 3.56m (12'1 x 11'8)Having a PVCu double glazed window to the rear elevation, under stairs storage and door leading to the:
Kitchen
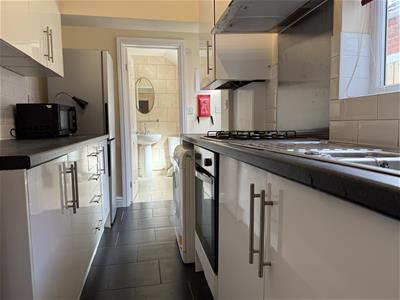 3.63m x 1.96m (11'11 x 6'5)Having a PVCu double glazed window to the side elevation, a range of white modern wall, base and drawer units with roll top worksurface over, space and plumbing for a washing machine, space for a fridge freezer, integrated oven with four ring gas hob and extractor over, rear obscure glazed door to the side elevation, tiling to all splash prone areas and further door that leads into the:
3.63m x 1.96m (11'11 x 6'5)Having a PVCu double glazed window to the side elevation, a range of white modern wall, base and drawer units with roll top worksurface over, space and plumbing for a washing machine, space for a fridge freezer, integrated oven with four ring gas hob and extractor over, rear obscure glazed door to the side elevation, tiling to all splash prone areas and further door that leads into the:
Family Bathroom
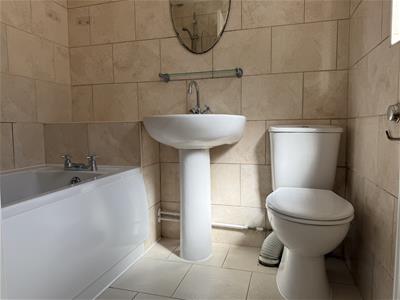 1.96m x 1.88m (6'5 x 6'2)Having a PVCu double obscure glazed window to the side elevation, panel bath with boiler fed shower over, low level flush WC, wash hand basin, ladder style heated towel rail, extractor and modern tiling to all four walls.
1.96m x 1.88m (6'5 x 6'2)Having a PVCu double obscure glazed window to the side elevation, panel bath with boiler fed shower over, low level flush WC, wash hand basin, ladder style heated towel rail, extractor and modern tiling to all four walls.
First Floor Landing
Having doors off to:
Bedroom Two
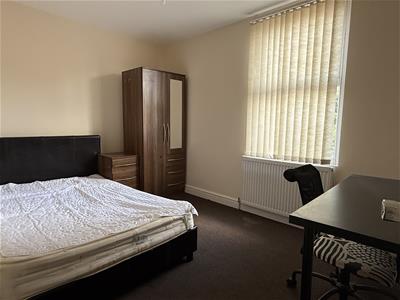 3.53m x 2.54m (11'7 x 8'4)Having a PVCu double glazed window to the rear elevation.
3.53m x 2.54m (11'7 x 8'4)Having a PVCu double glazed window to the rear elevation.
Bedroom Three
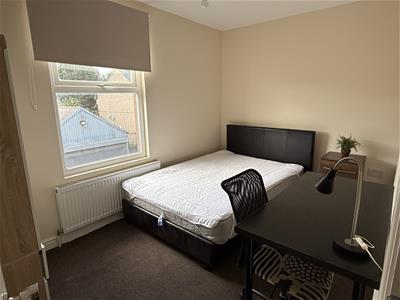 3.56m x 2.39m (11'8 x 7'10)Having a PVCu double glazed window to the front elevation.
3.56m x 2.39m (11'8 x 7'10)Having a PVCu double glazed window to the front elevation.
Family Shower Room
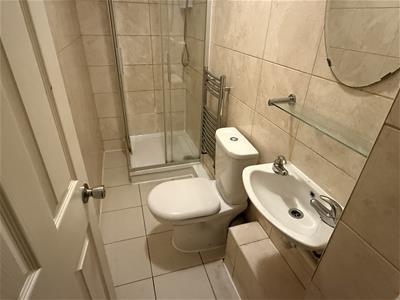 2.57m x 0.99m (8'5 x 3'3)Having a walk-in shower enclosure with a Bristan Cheer shower over, low level flush WC, wash hand basin, extractor and modern tiling to all four walls.
2.57m x 0.99m (8'5 x 3'3)Having a walk-in shower enclosure with a Bristan Cheer shower over, low level flush WC, wash hand basin, extractor and modern tiling to all four walls.
Second Floor Landing
Having access to:
Bedroom One
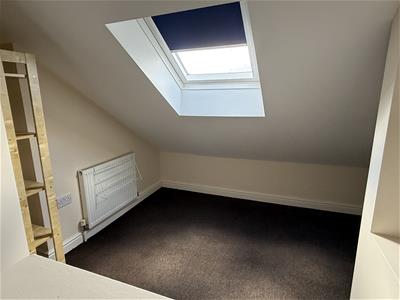 6.99m x 3.12m (22'11 x 10'3)Having Velux windows to the front and rear elevations and door leading to the:
6.99m x 3.12m (22'11 x 10'3)Having Velux windows to the front and rear elevations and door leading to the:
Bedroom One En-Suite
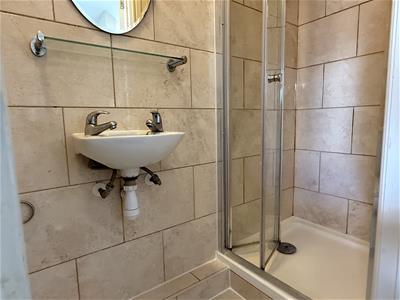 2.18m x 0.74m (7'2 x 2'5)Having a walk-in shower enclosure with Triton T80 shower over, low level flush WC, wash hand basin, ladder style heated towel rail, extractor and modern tiling to all splash prone areas.
2.18m x 0.74m (7'2 x 2'5)Having a walk-in shower enclosure with Triton T80 shower over, low level flush WC, wash hand basin, ladder style heated towel rail, extractor and modern tiling to all splash prone areas.
Rear Garden
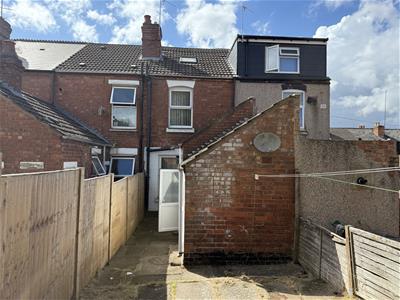 Being mainly laid to paving and having fenced perimeters with small lawned area.
Being mainly laid to paving and having fenced perimeters with small lawned area.
We are led to believe that the council tax band is band A (£1608.74), this can be confirmed by calling Coventry City Council.
Rating for energy performance certificate is C.
Energy Efficiency and Environmental Impact

Although these particulars are thought to be materially correct their accuracy cannot be guaranteed and they do not form part of any contract.
Property data and search facilities supplied by www.vebra.com
