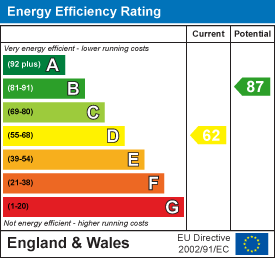
91-93 School Road
Sale
M33 7XA
Grange Road, Sale
Offers Over £400,000
2 Bedroom House - Semi-Detached
- TWO DOUBLE BEDROOMED PERIOD SEMI DETACHED
- UPGRADED AND IMPROVED THROUGHOUT
- STUNNING HIGH SPEC KITCHEN AND SHOWER ROOM FITTINGS
- SUPERB REAR GARDEN
- Stylish 18' Breakfast Kitchen
A FABULOUS TWO DOUBLE BEDROOMED PERIOD SEMI DETACHED WHICH HAS BEEN TASTEFULLY UPGRADED AND IMPROVED THROUGHOUT. STUNNING HIGH SPEC KITCHEN AND SHOWER ROOM FITTINGS. SUPERB REAR GARDEN.
Porch. Hall. Lounge. Dining Room. Stylish 18' Breakfast Kitchen. Two Dbl Beds. Contemporary Shower Room. Lovely Gardens. Energy Rating: D
CONTACT SALE 0161 973 6688
A fabulous, Two Double Bedroomed, Period Semi-Detached which has been tastefully upgraded and improved throughout to an impressive standard.
The property has neutral decoration, and high specification, contemporary Kitchen and Shower Room fittings.
This location is always very popular, just off Barkers Lane, close to the Town Centre and several of the popular schools.
In addition to the accommodation, the properties on this side of the road enjoy good-sized private Gardens.
An internal viewing will reveal:
Entrance Porch, having a multi-paned, panelled front door. Tiled floor. Step-up to a glazed inner door into the Entrance Hallway.
Hall, having a door through to the Dining Room. Staircase rises to the First Floor. Coved ceiling. Contemporary, vertical wall-mounted radiator.
Lounge. A well-proportioned Reception Room having a square, uPVC double glazed bay window to the front elevation. Coved ceiling. Contemporary, vertical wall-mounted radiator. Large opening into the Dining Room.
Dining Room. Another good-sized Reception Room, having a uPVC double glazed window to the rear elevation. Attractive fireplace feature to the chimney breast. Coved ceiling. Door opens to a useful understairs storage cupboard. Glazed door through to the Dining Kitchen.
A fabulous, large Dining Kitchen fitted with a range of contemporary, high-gloss fronted base and eye-level units with oversized chrome handles and polished, black granite worktops over with inset one-and-a-half bowl stainless steel sink unit with granite drainer. Built-in, Rangemaster stainless steel twin ovens. Siemens induction hob with Caple, contemporary, electronic down draft extractor fan. Integrated dishwasher. Integrated washing machine. Ample space for an American-style fridge freezer. Two, uPVC double glazed windows to the side elevation and a set of uPVC double glazed French doors open up onto the rear Garden. Black, bevelled-edge ceramic tiling to the return of the worksurface area. Extensive, inset LED spotlights with chrome fittings.
First Floor Landing, having a balustrade to the return of the staircase opening. Doors then open to the Two Double Bedrooms and Shower Room. Large Loft access point with pull-down ladder.
The Loft provides excellent storage space and houses the recently installed gas central heating combination boiler.
Bedroom One. A wonderful, large Double Bedroom having two, uPVC double glazed windows to the front elevation.
Bedroom Two. Another good Double Bedroom having a uPVC double glazed window to the rear elevation overlooking the Gardens.
Shower Room, -fitted with a contemporary suite comprising of oversized, walk-in shower cubicle with single piece of virtually floor-to-ceiling height glass, Jessi, chrome thermostatic mixer, huge oversized 'Drench' showerhead, enclosed cistern WC with matte-finish, chrome flush branded by Laufen and Geberit and wall-hung vanity sink unit again, branded by Laufen and Geberit with storage beneath. Wall-mounted, heated towel rail. ceramic tiling to all walls and oversized square tiled floor. Inset LED spotlights. Opaque, uPVC double glazed window to the rear elevation.
To the rear, the property enjoys a delightful, private rear Garden.
Literally ready to move into as its no chain!
- FREEHOLD
- COUNCIL TAX BAND - C
Energy Efficiency and Environmental Impact

Although these particulars are thought to be materially correct their accuracy cannot be guaranteed and they do not form part of any contract.
Property data and search facilities supplied by www.vebra.com


























