
12 Leg Street
Oswestry
Shropshire
SY11 2NL
Glentworth Avenue, Oswestry
Offers in the region of £440,000 Sold (STC)
4 Bedroom House - Detached
- 4 Bedroom Detached
- Solar Panels
- Air vent system
- 9 years old
- Oak carport and driveway
- Gardens
- Alarm system
- Energy rating 'A'
Nestled on the desirable Glentworth Avenue in Oswestry, this modern four-bedroom detached house, offers a perfect blend of contemporary living and comfort. The open-plan design enhances the flow of the home, creating a welcoming atmosphere.
The property boasts four well-proportioned bedrooms and two bathrooms.
One of the standout features of this home is the inclusion of solar panels, which contribute to energy efficiency. Additionally, the air vent system ensures a comfortable living environment throughout the year, maintaining a pleasant atmosphere regardless of the season.
For those with vehicles, the property offers parking for up to four vehicles, a rare find that adds to the convenience of this lovely home.
In summary, this property on Glentworth Avenue is an excellent opportunity for anyone seeking a modern, spacious family home in a sought-after location. With its thoughtful design and practical features.
Entrance Hall
2.554 x 2.286 (8'4" x 7'5")The entrance hall to this property sets the tone, with its wide and bright outlook. UPVC frosted windows and door, fitted carpet
house alarm controls
Guest WC
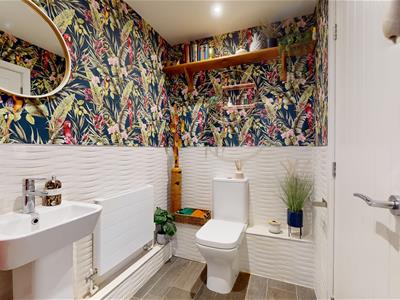 1.868 x 1.592 (6'1" x 5'2")Low level WC, basin, single panel radiator with thermostatic valve, engineered wood flooring.
1.868 x 1.592 (6'1" x 5'2")Low level WC, basin, single panel radiator with thermostatic valve, engineered wood flooring.
under stairs cupboard for coats and shoes. solar panel controls.
Lounge
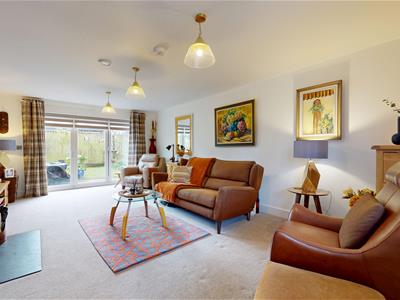 6.947 x 4.029 (22'9" x 13'2")Front aspect UPVC windows and rear aspect By fold Patio doors, fitted carpet, wood burner and double panel radiator with thermostatic valve
6.947 x 4.029 (22'9" x 13'2")Front aspect UPVC windows and rear aspect By fold Patio doors, fitted carpet, wood burner and double panel radiator with thermostatic valve
Kitchen/diner
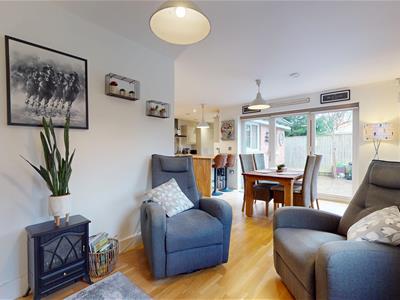 5.741 x 7.015 (18'10" x 23'0")Large open planned 'S' shaped room, rear and side aspect UPVC doors and windows. range of eye and base units. sink and mixer tap. space for dining table, tv snug area, Breakfast bar. integral fridge freezer, dishwasher, split oven and 5 ring gas hob. double panel radiator with thermostatic valve and engineered wooden flooring.
5.741 x 7.015 (18'10" x 23'0")Large open planned 'S' shaped room, rear and side aspect UPVC doors and windows. range of eye and base units. sink and mixer tap. space for dining table, tv snug area, Breakfast bar. integral fridge freezer, dishwasher, split oven and 5 ring gas hob. double panel radiator with thermostatic valve and engineered wooden flooring.
Utility room
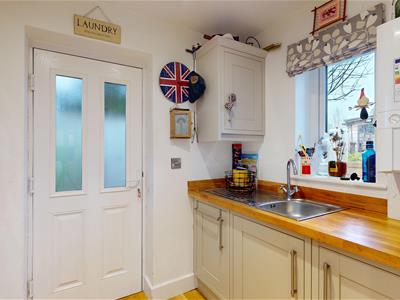 Rear aspect doors and windows, space for fridge freezer, wall mounted boiler. integral washing machine, dryer and micro wave.
Rear aspect doors and windows, space for fridge freezer, wall mounted boiler. integral washing machine, dryer and micro wave.
Stainless steel sink unit with mixer tap. engineered wood flooring.
Landing
Single panel radiator with thermostatic valve, loft hatch, airing cupboard. loft insulated and partially boarded. fitted carpet.
Master bedroom
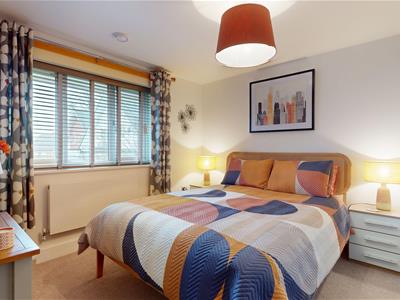 3.473 x 3.697 (11'4" x 12'1")Rear aspect UPVC windows, single panel radiator with thermostatic valve, fitted carpet
3.473 x 3.697 (11'4" x 12'1")Rear aspect UPVC windows, single panel radiator with thermostatic valve, fitted carpet
En-suite
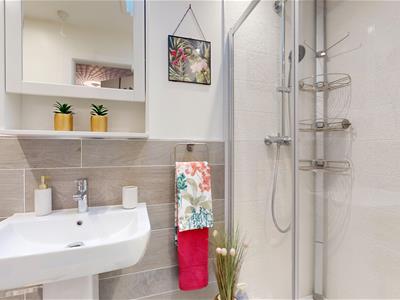 2.773 x 1.343 (9'1" x 4'4")Sky light, shower cubicle, low level WC, basin, engineered wood flooring.
2.773 x 1.343 (9'1" x 4'4")Sky light, shower cubicle, low level WC, basin, engineered wood flooring.
Bedroom 2
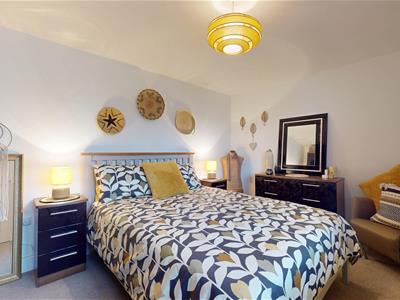 4.094 x 3.085 (13'5" x 10'1")Front aspect UPVC windows, fitted carpet, single panel radiator with thermostatic valve
4.094 x 3.085 (13'5" x 10'1")Front aspect UPVC windows, fitted carpet, single panel radiator with thermostatic valve
Bedroom 3
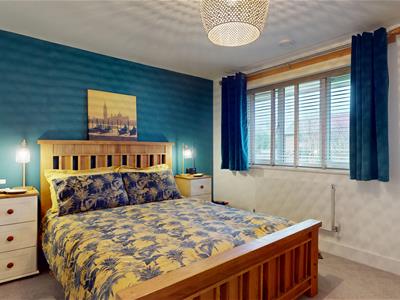 4.072 x 3.749 (13'4" x 12'3")Rear aspect UPVC windows, fitted carpet, single panel radiator with thermostatic valve
4.072 x 3.749 (13'4" x 12'3")Rear aspect UPVC windows, fitted carpet, single panel radiator with thermostatic valve
Bedroom 4
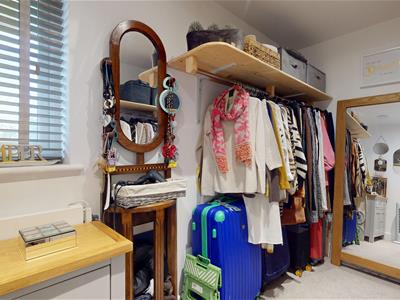 3.168 x 1.711 (10'4" x 5'7")Currently fitted for a dressing room for Master bedroom. Rear aspect UPVC window, fitted carpet and clothing rails on two sides.
3.168 x 1.711 (10'4" x 5'7")Currently fitted for a dressing room for Master bedroom. Rear aspect UPVC window, fitted carpet and clothing rails on two sides.
Family Bathroom
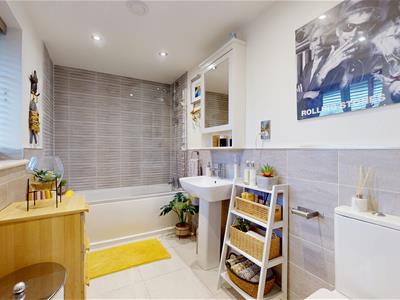 3.560 x 1.895 (11'8" x 6'2")Front aspect frosted windows, bath with shower over, low level WC, basin, heated towel rail and tiled flooring.
3.560 x 1.895 (11'8" x 6'2")Front aspect frosted windows, bath with shower over, low level WC, basin, heated towel rail and tiled flooring.
Front driveway/garden
wide private gated entrance drive, oak carport with boarded loft over, parking for 4/5 vehicles. lawn areas. access to both sides of house.
Rear Garden
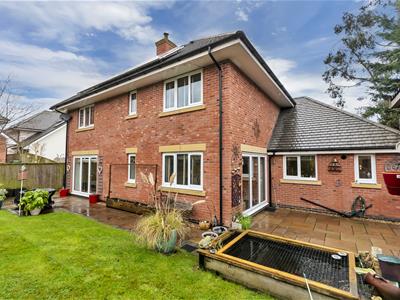 wood workshop/shed. fish pond, lawn area and paths
wood workshop/shed. fish pond, lawn area and paths
COUNCIL TAX
The council tax band for the property is 'E' and the local authority is Shropshire.
HOURS OF BUSINESS
Monday - Friday 9.30am - 5.00pm
Saturday 9.00am - 1.00pm
Sunday Closed.
VIEWINGS
By appointment through the selling agents. Woodhead Oswestry Sales & Lettings Ltd, 12 Leg Street, Oswestry, Shropshire, SY11 2NL. Tel: (01691) 680044. Negotiations: All interested parties are respectfully requested to negotiate directly with the Selling Agents.
MISDESCRIPTION ACT 1991
The Agent has not tested any apparatus, equipment, fixtures, fittings or services, and so does not verify that they are in working order, fit for their purpose or within the ownership of the seller. Therefore, the buyer must assume that the information given is incorrect.
Neither has the agent checked the legal documentation to verify legal status of the property. Buyers must assume that the information is incorrect until it has been verified by their solicitors or legal advisers.
The measurements supplied are for general guidance and as such must be considered incorrect. A buyer is advised to re-check the measurements him/herself before committing to any expense. Measurements may be rounded up or down to the nearest three inches, as appropriate.
Nothing concerning the type of construction or the condition of the structure is to be implied from the photograph of the property.
The sales particulars may change in the course of time and any interested party is advised to make a final inspection of the property prior to exchange of contracts .
SERVICES
We have been informed by the seller that the property benefits from mains water: mains drainage: gas central heating. We have not tested any services, therefore no warranty can be given or implied as to their working order.
Energy Efficiency and Environmental Impact

Although these particulars are thought to be materially correct their accuracy cannot be guaranteed and they do not form part of any contract.
Property data and search facilities supplied by www.vebra.com










