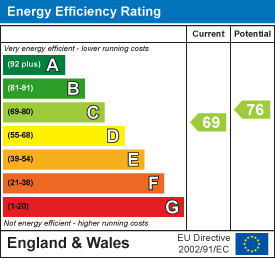
Mcgowan Homes & Property Services Ltd
Tel: 0161 655 4113
Fax: 00000000
Email: sales@mcgowanhomes.co.uk
43 Middleton Gardens, Middleton
Manchester
M24 1AB
Clarkson Close, Middleton, Manchester
Offers In The Region Of £189,000
3 Bedroom House - Terraced
- Substantial THREE Bed Mid Townhouse
- Gas Central Heated / uPVC Double Glazed
- Lounge / Dining Room And Kitchen
- Down-Stair W.C / Three-Piece First Floor Bathroom
- Gardens To The Front And Rear
Substantial THREE Bed mid townhouse with gardens to the front and rear. This spacious property briefly comprises of gas central heating, uPVC double glazed windows, lounge, separate dining room with bi-folding doors leading to the rear garden, kitchen and a useful down-stair W.C. The first floor affords three generously proportioned bedrooms and a three-piece bathroom. Externally to the front is a lawned garden and to the rear an enclosed paved garden with borders. Situated in the Rhodes area of Middleton with easy access to the town centre and its range of shops, facilities and local schools. Also ideal for transport links to the city centre and the M60 motorway.
GROUND FLOOR
HALL
Hallway with laminate flooring and radiator.
LOUNGE
 4.56m x 3.34m (14'11" x 10'11")Rear aspect with carpet flooring and radiator.
4.56m x 3.34m (14'11" x 10'11")Rear aspect with carpet flooring and radiator.
DINING ROOM
 3.0m x 2.34m (9'10" x 7'8")Rear aspect with radiator and bi folding doors leading out to the rear garden.
3.0m x 2.34m (9'10" x 7'8")Rear aspect with radiator and bi folding doors leading out to the rear garden.
KITCHEN
 3.21m x 3.04m (10'6" x 9'11")Front aspect with a range of wall and base units incorporating stainless steel sink, cooker point, space and plumbing for washing machine and radiator. Access to staircase rising to the first floor.
3.21m x 3.04m (10'6" x 9'11")Front aspect with a range of wall and base units incorporating stainless steel sink, cooker point, space and plumbing for washing machine and radiator. Access to staircase rising to the first floor.
W.C
Low level W.C with vanity wash basin, fully tiled walls and laminate flooring.
FIRST FLOOR
BEDROOM 1
 3.64m x 3.42m (11'11" x 11'2")Rear aspect with carpet flooring and radiator.
3.64m x 3.42m (11'11" x 11'2")Rear aspect with carpet flooring and radiator.
BEDROOM 2
 3.40m x 2.81m (11'1" x 9'2")Front aspect with carpet flooring and radiator.
3.40m x 2.81m (11'1" x 9'2")Front aspect with carpet flooring and radiator.
BEDROOM 3
 2.99m x 2.30m (9'9" x 7'6")Rear aspect with carpet flooring and radiator.
2.99m x 2.30m (9'9" x 7'6")Rear aspect with carpet flooring and radiator.
BATHROOM
 Three-piece suite comprising of bath with shower over, sink, low-level W.C, tiled walls, laminate flooring and radiator.
Three-piece suite comprising of bath with shower over, sink, low-level W.C, tiled walls, laminate flooring and radiator.
OUTSIDE
 Externally to the front is a lawned garden and to the rear an enclosed paved garden with borders.
Externally to the front is a lawned garden and to the rear an enclosed paved garden with borders.
Energy Efficiency and Environmental Impact


Although these particulars are thought to be materially correct their accuracy cannot be guaranteed and they do not form part of any contract.
Property data and search facilities supplied by www.vebra.com

