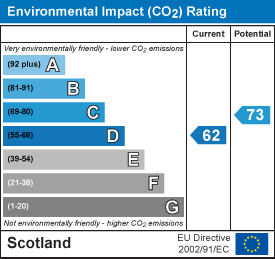6 Primrose Street
Alloa
Clackmannanshire
FK10 1JG
Cleuch Avenue, Tullibody
Offers Over £239,995
3 Bedroom House - Detached
- Home Report Value- £250,000
- EPC - D
- Council Tax Band - D
- Abercromby Primary School & Lornshill Academy catchment areas
- Single garage
- Off road parking via driveway
- what 3 words -///organs.freed.redouble
O'Malley Property are pleased to present to the market, in the charming locale of Cleuch Avenue, Tullibody, this delightful three-bedroom detached house.
The property presents an excellent opportunity for families and individuals alike. The home boasts a spacious living room that seamlessly connects to a dining area, creating an inviting space for both relaxation and entertaining. The fully fitted kitchen is well-equipped, making meal preparation a pleasure. With the addition of a utility room, this enhances the overall practicality of the downstairs area.
The two double bedrooms and one single, are generously sized, with the third bedroom currently serving as a hobby room, offering versatility to suit your lifestyle needs. The contemporary shower room features a large walk-in shower, providing a modern touch to the home.
Externally, the property is enhanced by mature gardens, which include a substantial lawned area, perfect for outdoor activities, as well as a paved area ideal for al fresco dining or simply enjoying the fresh air. The single garage and driveway provide convenient parking for up to two vehicles, ensuring ease of access.
This home is not only a comfortable living space but also a serene retreat, making it a perfect choice for those seeking a blend of modern living and outdoor enjoyment. With its appealing features and prime location, this property is sure to attract interest.
Location
Tullibody is well-regarded for its strong sense of community, excellent schools, and easy access to nearby amenities, making it an ideal place for families. Cleuch Avenue is conveniently located within walking distance of nearby bus stops, making it easy to access public transport for daily commutes or travel into the surrounding areas. Additionally, Abercromby Primary School is also just a short 5 minute walk away from the property.
Lounge
4.27m x 3.46m (14'0" x 11'4")
Dining Room
3.42m x 2.59m (11'2" x 8'5")
Kitchen
3.37m x 2.75m (11'0" x 9'0")
Utility
2.60m x 2.60m (8'6" x 8'6")
Master Bedroom
3.95m x 2.88m (12'11" x 9'5")
Bedroom 2
2.88m x 2.88m (9'5" x 9'5")
Bedroom 3
2.90m x 2.47m (9'6" x 8'1")
Bathroom
2.49m x 1.83m (8'2" x 6'0")
Fixtures & Fittings
All carpets, floor coverings, light fittings and window furniture are included in the sale
Home Report
The home report is available upon request.
Misdescriptions Act 1991
While these particulars have been carefully compiled and are believed to be accurate, no warranty is given in this respect and potential purchasers should satisfy themselves as to any points arising therefrom. None of the items included in the sale of working or running nature such as central heating installation or mechanical or electrical equipment have been tested by us and no warranty is given in this respect and potential purchasers should satisfy themselves as to any points arising therefrom. Any photographs used are purely illustrative and may demonstrate only the surroundings. They are not therefore taken as indicative of the extent of the property, or that the photograph is taken from within the boundaries of the property, or of what is included in the sale.
Energy Efficiency and Environmental Impact


Although these particulars are thought to be materially correct their accuracy cannot be guaranteed and they do not form part of any contract.
Property data and search facilities supplied by www.vebra.com











