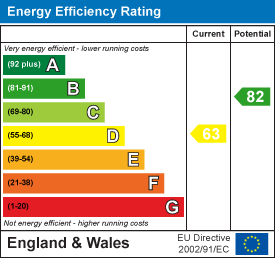
98 London Road
Stockton Heath
Warrington
WA4 6LE
Cawdor Street, Stockton Heath, Warrington, WA4
Guide Price £300,000
2 Bedroom House - Terraced
GARDEN FRONTED Terrace | EXTENDED Accommodation | REGARDED Location | CHARACTER & CHARM | MATURE Rear Garden. Boasting a highly regarded road within the village, this terrace home offers great potential with accommodation including an entrance hall, lounge, dining room, dining kitchen, utility, landing, two bedrooms and a bathroom. Mature gardens and Al Fresco dining.
Accommodation
Ground Floor
Entrance Hallway
4.28m x 0.96m (14'0" x 3'1")Accessed through a painted timber front door with a frosted double glazed panel into a traditional hall with polished wooden flooring, ceiling coving, ceiling corbels and dado rail. Staircase to the first floor, double central heating radiator and a glazed timber door leading to one of the reception rooms.
Lounge
3.43m x 3.29m (11'3" x 10'9")Living flame coal effect gas fire set within a marble fireplace with a matching hearth and surround, polished wooden flooring, fitted cupboard and shelving unit set adjacent to the fireplace, ceiling coving, picture rail, two PVC double glazed windows to the front elevation, double central heating radiator and an arch to the:
Dining Room
4.03m x 3.47m (13'2" x 11'4")Continuation of the polished wooden flooring, ceiling coving, PVC double glazed 'French' doors opening onto the rear courtyard and a glazed door leading to the:
Dining Kitchen
4.45m x 2.24m (14'7" x 7'4")'Shaker' style kitchen fitted with a range of base, drawer and eye level units finished in a pastel pale green complemented with a breakfast bar, in addition to Integrated appliances including a four ring gas hob with oven and grill below complete with an illuminated chimney extractor above. Tiled flooring with subtly contrasting work surface and wall tiles, inset lighting, three windows to the side elevation, loft access, understairs storage with shelving and lighting, all complete with a glazed door leading to the:
Utility Room
2.44m x 2.25m (8'0" x 7'4")Stainless steel, single sink drainer unit set in a heat resistant work surface with tiled splashback and space below for a washing machine, dryer and fridge/freezer. Base level cupboard storage and an eye level cupboard housing the 'Worcester' boiler. Inset lighting, tiled flooring, PVC frosted double glazed door to the side elevation and windows to both rear and side elevations.
First Floor
Landing
4.02m x 1.46m (13'2" x 4'9")Loft access, dado rail and a central heating radiator.
Bedroom One
4.40m x 3.43m (14'5" x 11'3")Two double wardrobes providing hanging and shelving space set adjacent to the chimney breast, two PVC double glazed windows to the front elevation and a central heating radiator.
Bedroom Two
4.03m x 2.86m (13'2" x 9'4")Original style cupboard providing shelving storage, PVC double glazed window to the rear elevation and a double central heating radiator.
Bathroom
2.57m x 2.20m (8'5" x 7'2")White suite including a panelled bath with shower above and screen, pedestal wash hand basin and a low level WC. Tile effect vinyl flooring, part tiled walls, PVC frosted double glazed window to the rear elevation and a double central heating radiator.
Outside
The rear garden is accessed via 'French' doors and from the kitchen into a walled courtyard ideal for the hardstanding of garden furniture complemented with a timber shed and a brick arch leading to a further mature lawned garden with well stocked borders, bushes and trees combined with a block paved pathway leading to a gate at the rear which provides access to the service road. The front features a low maintenance garden with bushes, plants and a hedgerow set behind a dwarf brick wall, in addition to a pathway leading to the front door with a courtesy light.
Tenure
Freehold subject to a nominal 'Rent Charge' (Also Known As Chief Rent).
Council Tax
Band 'C' - £2,045.61 (2025/2026)
Local Authority
Warrington Borough Council.
Services
No tests have been made of main services, heating systems, or associated appliances. Neither has confirmation been obtained from the statutory bodies of the presence of these services. We cannot, therefore, confirm that they are in working order and any prospective purchaser is advised to obtain verification from their solicitor or surveyor.
Postcode
WA4 6LU
Possession
Vacant Possession upon Completion.
Viewing
Strictly by prior appointment with Cowdel Clarke. 'Video Tours' can be viewed prior to physical inspections.
Energy Efficiency and Environmental Impact

Although these particulars are thought to be materially correct their accuracy cannot be guaranteed and they do not form part of any contract.
Property data and search facilities supplied by www.vebra.com


















