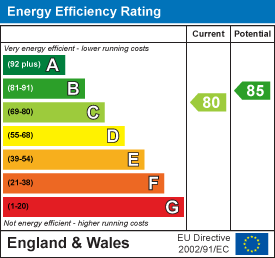26 Victoria Street
Holmfirth
Huddersfield
HD9 7DE
High View, Binns Lane, Holmfirth HD9
Offers Over £900,000
5 Bedroom House - Detached
- FIVE DOUBLE BEDROOM (FOUR WITH ENSUITE) DETACHED FAMILY HOME
- IDYLLIC POSITION ABOVE HOLMFIRTH CENTRE WITH LOVELY VIEWS
- HUGE OPEN PLAN LIVING ACCOMMODATION WITH CONTEMPORARY FIXTURES AND FITTINGS
- UNDER FLOOR HEATING TO LOWER AND UPPER GROUND FLOORS
- FLEXIBLE ACCOMMODATION OVER THREE FLOORS
- INTEGRAL GARAGE WITH GATED OFF ROAD PARKING AND ENCLOSED GARDENS
A stunning four/five double bedroom detached family home in this very sought after location just above Holmfirth with the local amenities just a short walk away. Immaculate throughout with modern, contemporary fixtures and fittings, gated off road parking, integral garage and enclosed grounds. Briefly comprises entrance hallway, ground floor family room/home office/double bedroom 5, bedroom 4 with ensuite, downstairs wc, integral garage, store and utility. To the upper ground floor there is a huge open plan living space with entertaining balcony and luxurious dining kitchen with home office. To the first floor are three further double bedrooms all with ensuites. Underfloor heating to lower and upper ground floors.
Entrance
The front door opens to the entrance lobby with a tiled floor and side window. An inner glazed door opens to the tile floored hallway with doors to the lower ground WC, integral garage, ground floor double bedroom and versatile family room, home office or bedroom 5. Stairs lead to the upper ground floor.
Family Room, Home Office or Double Bedroom 5
5.49m x 3.48m (18'0" x 11'5")A very versatile and spacious room with natural dual aspect views. Down lighters.
WC
1.47m x 0.94m (4'10" x 3'1")Comprises a white WC and wash basin in a vanity unit with tiled walls and fitted mirror.
Integral Garage
6.20m x 3.23m (20'4" x 10'7")An immaculate garage/workshop with electric overhead door. Doors open to a useful store room/wine cellar.
Store Room/Wine Cellar
2.74m x 2.06m (9'0" x 6'9")Plenty of room for storage. A door opens to the utility.
Utility
3.23m x 2.13m (10'7" x 7'0")Comprises a range of base and wall units complete with stainless steel sink and drainer, plumbing for a washer and space for a dryer. A door opens to a useful side store.
Side Store
9.88m x 1.02m (32'5" x 3'4")Plenty of useful storage.
Ground Floor Master Bedroom
4.47m x 4.85m (14'8" x 15'11")A kingsize bedroom with down lighters, fitted wardrobes and bi-fold doors to the garden. Sauna included in the sale of the property. Doors open to the ensuite and walk in wardrobe.
Ensuite
3.61m x 1.73m (11'10" x 5'8")A spacious fully tiled ensuite with a suite comprising a his n' hers wash basin, back to wall WC and bath. Heated towel rail and down lighters.
Upper Ground Floor
A glazed wall separates the landing from the living accommodation and the stairs continue to the first floor.
Lounge
6.83m x 4.50m (22'5" x 14'9")A huge, light main reception area open plan to the dining kitchen with rear aspect bi-fold doors with lovely views opening to the decked balcony (23' x 3'8") and front aspect windows looking over the garden. Down lighters.
Living Dining Kitchen
8.43m x 6.71m (max) (27'8" x 22'0" (max))A huge space ideal for modern living comprising a range of base units and large island station with a quality pale quartz work surface complete with twin sinks, both with extendable taps, integral dishwasher, island hob, double oven and microwave and space for American style fridge freezer. Glazed door to the balcony, door to WC and opening to a useful study area.
WC
2.06m x 1.19m (6'9" x 3'11")Comprises a back to wall wc, wash basin in a vanity unit, heated towel rail, tiled floor and splash back. Side aspect woodland views.
Study Area
2.67m x 1.17m (8'9" x 3'10")A brilliant space with built in shelving, fitted desk and lovely dual aspect views.
First Floor Landing
Doors open off to the three first floor bedrooms, all with ensuites.
Bedroom 2
4.55m x 3.63m (14'11" x 11'11")A kingsize bedroom with rear aspect woodland views, fitted wardrobes and sloping ceiling, A door opens to the ensuite.
Ensuite
1.85m x 1.83m (6'1" x 6'0")Comprises a white contemporary suite including a low flush wc, semi pedestal wash basin, corner shower and heated towel rail. Rear aspect velux.
Bedroom 3
4.04m x 3.76m (13'3" x 12'4")A kingsize bedroom with lovely rear aspect views, fitted wardrobes and down lighters. A door opens to the ensuite.
Ensuite
2.72m x 1.75m (8'11" x 5'9")Comprises a semi pedestal wash basin, low flush wc, panel bath and separate shower. Sloped ceiling and velux.
Bedroom 4
3.91m x 2.92m (12'10" x 9'7")A fourth double bedroom with fitted wardrobes and front aspect window looking over the garden. A door opens to the ensuite.
Ensuite
1.83m x 1.78m (6'0" x 5'10")Comprises a white low flush wc, wash basin in a vanity unit and corner shower. Heated towel rail.
Front and Rear Gardens
To the front of the property is a level garden ideal for play and entertaining. To the rear is a lawned private garden bordered by mature trees.
Parking
As well as the integral garage there is gated off road parking on the tarmac drive.
Energy Efficiency and Environmental Impact

Although these particulars are thought to be materially correct their accuracy cannot be guaranteed and they do not form part of any contract.
Property data and search facilities supplied by www.vebra.com




























