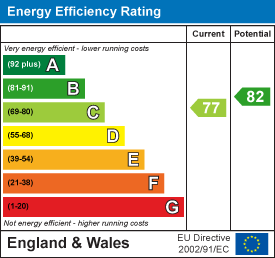134 Unthank Road
Norwich
NR2 2RS
Kenneth Mckee Plain, Norwich
Guide price £400,000 Sold
4 Bedroom House - Townhouse
- Sought After Former Hospital Development
- Walking Distance To City Centre
- Thoughtfully Renovated Throughout
- New Garden Room
- Parking Space And Garage
- En Suite To Master
- Enclosed Rear Garden
- New Kitchen, Bathrooms, Boiler & Floor Coverings
*** GUIDE PRICE £400,000 - £425,000 *** Nestled in the desirable Fellowes Plain development, this beautifully refurbished townhouse offers a perfect blend of modern living and convenience. With four spacious bedrooms and two well-appointed bathrooms, this property is ideal for families or those seeking extra space. The property boasts a delightful garden room extension, providing additional accommodation that can be utilised as a home office, playroom, or simply a tranquil space to relax and enjoy the views of the garden. The townhouse is situated just a short stroll from the vibrant city centre of Norwich, ensuring that you are never far from an array of shops, restaurants, and cultural attractions, making it an ideal choice for those who appreciate urban living. For your convenience, the property includes an allocated parking space in an adjacent parking area and a garage, ensuring that you have ample space for your vehicles and storage needs. The well-maintained garden offers a peaceful retreat, perfect for outdoor entertaining or simply enjoying the fresh air. In summary, this townhouse presents an excellent opportunity to acquire a modern, spacious home in a highly sought-after location. With its thoughtful renovations and prime positioning, it is sure to appeal to a wide range of buyers.
Entrance Hall
Radiator, stairs to the first floor.
Kitchen
2.90m x 2.54m (9'6" x 8'4")Beautifully modernised Wren kitchen comprising a range of built in grey wall and base units with work surfaces over, inset single drainer sink unit, built in double oven, induction hob, built in dishwasher, radiator and double glazed window to the front.
Cloakroom
Modern white suite comprising of hand wash basin and W.C. Radiator and extractor fan.
Sitting/Dining Room
4.19m x 3.68m (13'9" x 12'1")Built in understairs storage cupboard, radiator and French doors to the garden room.
Garden Room
2.84m x 2.87m (9'4" x 9'5")Electric radiator, double glazed windows and French doors opening to the rear garden.
First Floor Landing
Doors to bedrooms, stairs to the second floor.
Master Bedroom
4.17m x 3.68m (13'8" x 12'1")Built in double wardrobe, radiator and double glazed window to the rear.
En suite
Modern suite comprising of shower cubicle, vanity unit hand wash basin and W.C. Radiator and extractor fan.
Bedroom
3.68m x 2.34m (12'1" x 7'8")Radiator, built in single wardrobe and double glazed window to the front.
Second Floor Landing
Doors to bedrooms and bathroom.
Bedroom
3.68m x 3.38m (12'1" x 11'1")Built in double wardrobe, radiator and double glazed window to rear
Bedroom
3.68m x 3.18m (12'1" x 10'5")Built in double wardrobe, radiator and double glazed window to front.
Bathroom
Modern suite comprising of large walk in shower cubicle, vanity unit hand wash basin and W.C. Radiator and extractor fan.
Outside
There are landscaped gardens to the front and rear with the front being laid to gravel and the rear comprising an attractive garden with artificial grass bordered with various flowers leading to a timber summer house.
There is an adjacent allocated parking space in a private parking area as well as a garage.
Agents Note
Council Tax Band D
The vendor has informed us they pay a service charge of approximately £350 per annum.
DISCLAIMER:
1. MONEY LAUNDERING REGULATIONS: Intending purchasers will be asked to produce identification documentation at a later stage, and we would ask for your co-operation in order that there will be no delay in agreeing the sale.
2. General: While we endeavour to make our sales particulars fair, accurate and reliable, they are only a general guide to the property and, accordingly, if there is any point which is of particular importance to you, please contact the office and we will be pleased to check the position for you, especially if you are contemplating travelling some distance to view the property.
3. Measurements: These approximate room sizes are only intended as general guidance. You must verify the dimensions carefully before ordering carpets or any built-in furniture.
4. Services: Please note we have not tested the services or any of the equipment or appliances in this property; accordingly, we strongly advise prospective buyers to commission their own survey or service reports before finalising their offer to purchase.
5. THESE PARTICULARS ARE ISSUED IN GOOD FAITH BUT DO NOT CONSTITUTE REPRESENTATIONS OF FACT OR FORM PART OF ANY OFFER OR CONTRACT. THE MATTERS REFERRED TO IN THESE PARTICULARS SHOULD BE INDEPENDENTLY VERIFIED BY PROSPECTIVE BUYERS OR TENANTS. NEITHER CLAXTONBIRD LIMITED NOR ANY OF ITS EMPLOYEES OR AGENTS HAS ANY AUTHORITY TO MAKE OR GIVE ANY REPRESENTATION OR WARRANTY WHATEVER IN RELATION TO THIS PROPERTY.
Energy Efficiency and Environmental Impact

Although these particulars are thought to be materially correct their accuracy cannot be guaranteed and they do not form part of any contract.
Property data and search facilities supplied by www.vebra.com




























