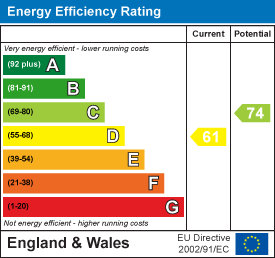11 Cheetham Street
Rochdale
Lancashire
OL16 1DG
East View, Shawforth, Rochdale
£189,950
3 Bedroom House - Semi-Detached
- Semi Detached Property In Rural Location
- Three Double Bedrooms
- Spacious Reception Room
- Fitted Kitchen
- Attic Bedrooms Has En Suite WC
- Yard To Side And Rear
- On Street Parking
- Tenure: Leasehold
- Council Tax Band: A
- EPC Rating: D
A DECEPTIVELY SPACIOUS HOME SET OVER FOUR FLOORS
Nestled in the charming area of East View, Shawforth, Rochdale, this delightful house offers a surprisingly spacious living experience spread over four well-designed floors. With three bedrooms and a well-appointed bathroom, this property is ideal for a professional couple or a small family seeking comfort and convenience without the burden of extensive garden maintenance.
Upon entering, you will be greeted by a generous reception room that flows seamlessly into a modern kitchen diner, perfect for both entertaining and everyday living. The interior is tastefully finished with contemporary decor, while character features such as exposed stonework add a unique touch, creating a warm and inviting atmosphere throughout.
The property also boasts a useful cellar for additional storage, as well as an attic space that can serve as a bedroom or study, providing flexibility to suit your lifestyle needs. The low-maintenance exteriors ensure that you can enjoy your home without the demands of a high upkeep garden, allowing you more time to relax and unwind.
Situated in a semi-rural position, this home offers the best of both worlds, with easy access to the neighbouring towns of Bacup and Rochdale. Whether you are commuting for work or seeking local amenities, this location provides a perfect balance of tranquillity and convenience.
In summary, this property is a wonderful opportunity for those looking for a spacious and stylish home in a desirable area. Don't miss your chance to make this charming house your new home.
For the latest upcoming properties, make sure you are following our Instagram @keenans.ea and Facebook @keenansestateagents
Ground Floor
Porch
1.14m x 1.14m (3'9 x 3'9)UPVC double glazed entrance door and door to reception room.
Reception Room
4.45m x 4.37m (14'7 x 14'4)UPVC double glazed window, central heating radiator, ceiling rose, coving, log burner, stone fireplace and surround and open access to inner hall.
Inner Hall
Stairs to first floor and open access to kitchen.
Kitchen
4.45m x 3.61m (14'7 x 11'10)UPVC double glazed window, central heating radiator, wall and base units, laminate worktops, integrated oven, four ring electric hob, extractor hood, tiled splash back, stainless steel sink with draining board and mixer tap, space for fridge freezer, enclosed boiler, wood effect flooring, stairs for lower ground floor and door to conservatory.
Conservatory
4.37m x 2.59m (14'4 x 8'6)UPVC double glazed windows, pitched polycarbonate roof, central heating radiator and UPVC double glazed door to front.
Lower Ground Floor
Cellar
4.22m x 2.01m (13'10 x 6'7)Plumbing for washing machine and door to front.
First Floor
Landing
UPVC double glazed window, smoke alarm, door to stairs to second floor and doors to two bedrooms and bathroom.
Bathroom
2.51m x 1.37m (8'3 x 4'6)UPVC double glazed frosted window, central heating radiator, dual flush WC, pedestal wash basin with mixer tap, panel bath with mixer tap and direct feed rainfall shower and rinse head over and wood effect flooring.
Bedroom One
4.39m x 4.32m (14'5 x 14'2)UPVC double glazed window and central heating radiator.
Bedroom Two
4.39m x 2.97m (14'5 x 9'9)UPVC double glazed windows and central heating radiator.
Second Floor
Attic Room
4.22m x 3.30m (13'10 x 10'10)Two Velux windows, and doors to bedroom three.
Bedroom Three
4.19m x 3.05m (13'9 x 10')Two Velux windows, central heating radiator and door to en suite WC.
En Suite WC
1.55m x 1.12m (5'1 x 3'8)Dual flush WC, vanity top wash basin with mixer tap and wood effect flooring.
External
Side
Patio and steps to front entrance door.
Rear
Yard with bedding areas.
Energy Efficiency and Environmental Impact

Although these particulars are thought to be materially correct their accuracy cannot be guaranteed and they do not form part of any contract.
Property data and search facilities supplied by www.vebra.com


































