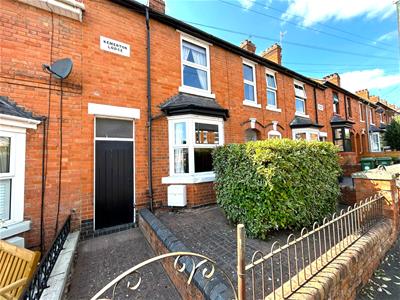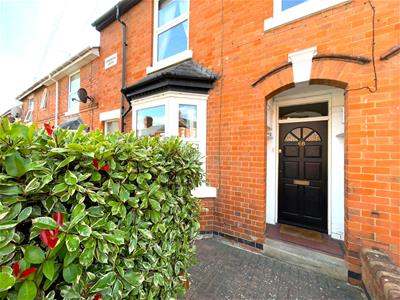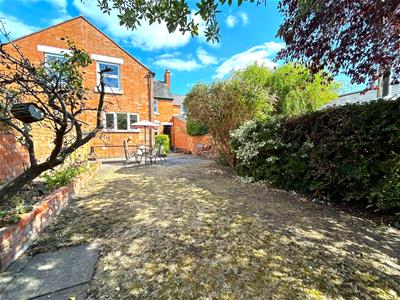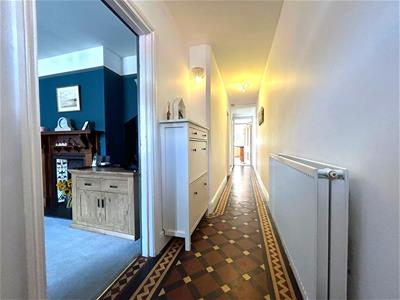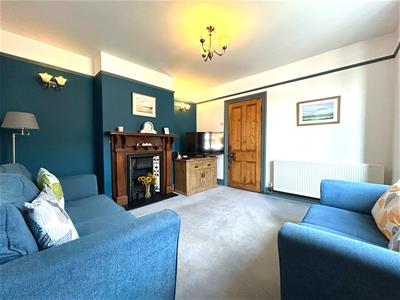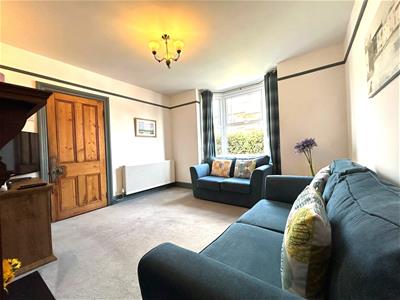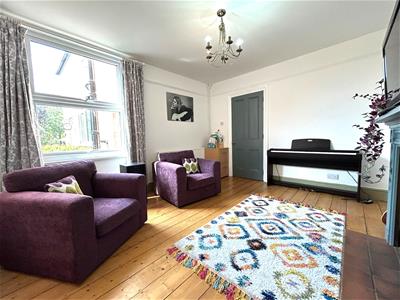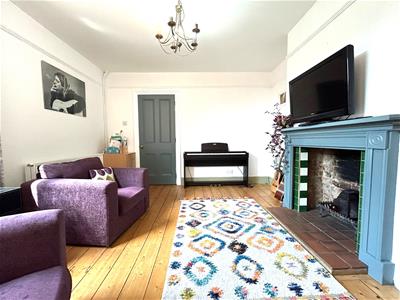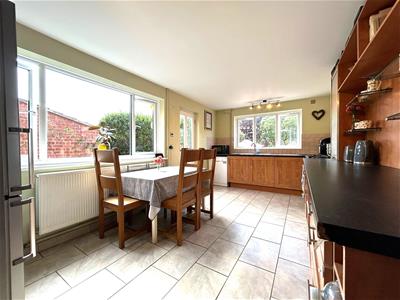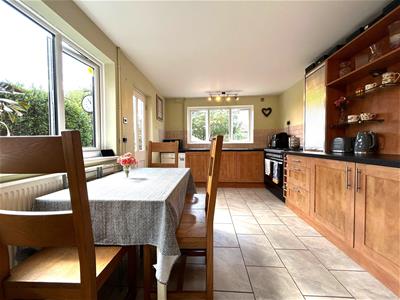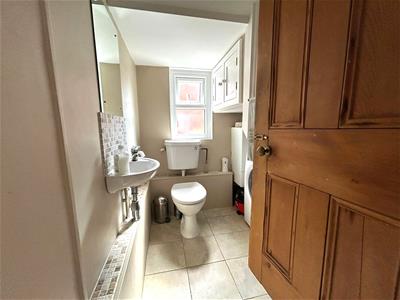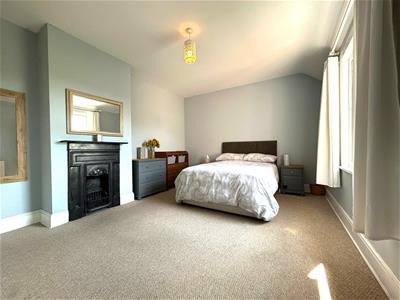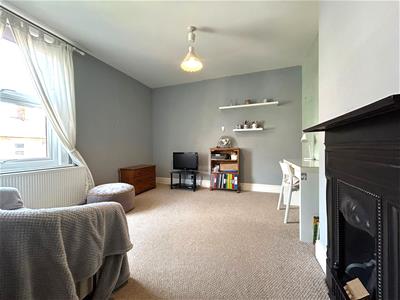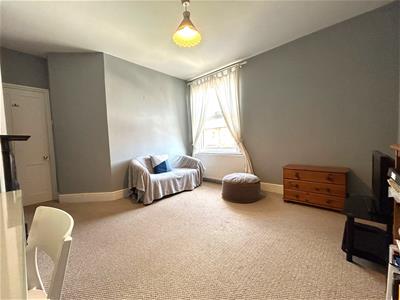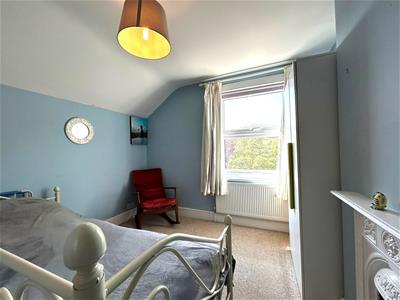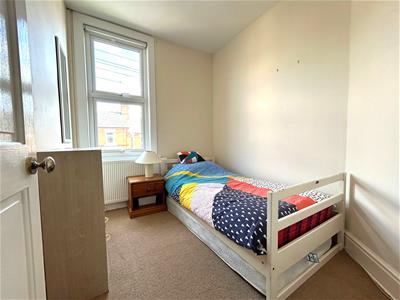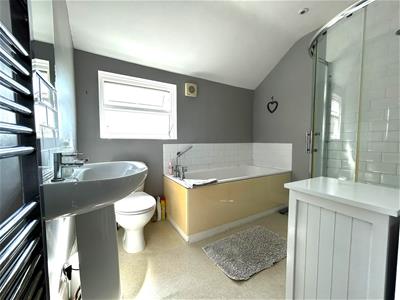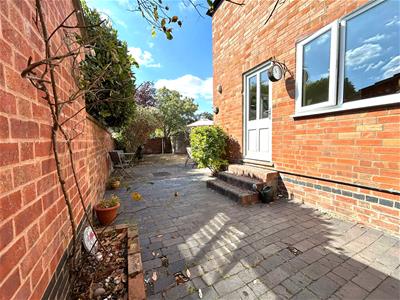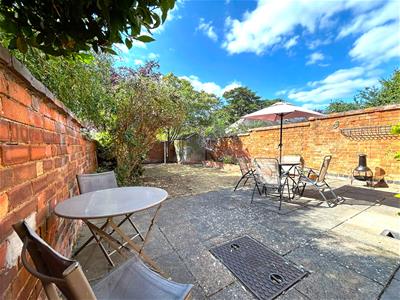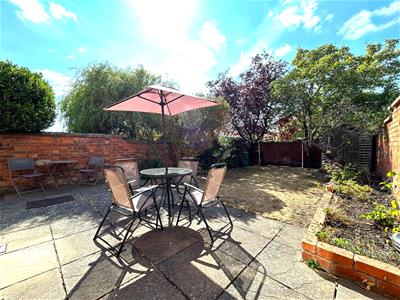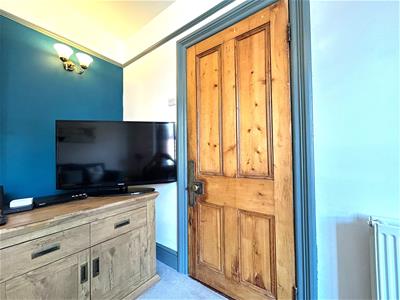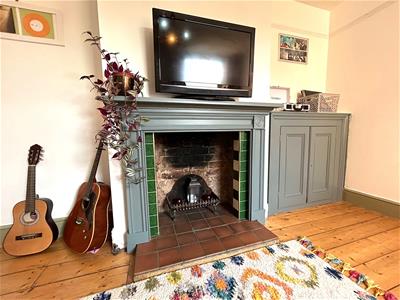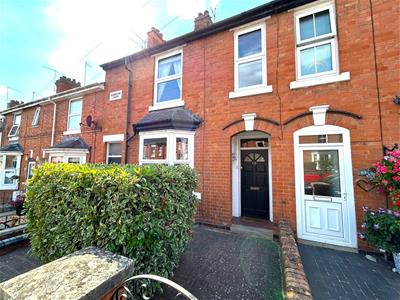
7 Merstow Green
Evesham
Worcestershire
WR11 4BD
Windsor Road, Evesham
Offers In Excess Of £300,000
4 Bedroom House - Terraced
- FOUR BEDROOMS
- PERIOD FAMILY HOME
- TWO RECEPTION ROOMS
- SOCIABLE KITCHEN DINER
- USEFUL GROUND FLOOR WC
- REAR GARDEN
- SECURE SIDE PASSAGE
- CHARACTER FEATURES
- PRINCE HENRY'S CATCHMENT
- EPC RATING - D / COUNCIL TAX BAND - C
***FOUR BEDROOM PERIOD FAMILY HOME OOZING WITH CHARACTER AND BOASTING TWO RECEPTION ROOMS AND SOCIABLE KITCHEN DINER***
This four bedroom period home has everything required to live the perfect family life!
The property boasts four bedrooms, two spacious reception rooms, a sociable kitchen diner and oozes character features including five feature fireplaces and what is believed to be an original Victorian tiled floor in the entrance hall. The property is within catchment for the sought-after Prince Henry's high school.
As you approach this imposing period residence you will find a well maintained fore garden. To the left you will find a pathway leading to a door offering access to an incredibly useful side passage, ideal for transporting items directly to the rear garden. To the right you will find a pathway leading to an impressive storm porch, an ideal barrier between the outdoors and the home.
The spacious ground floor comprises: entrance hall, two spacious reception rooms, WC, kitchen diner.
The first floor comprises: first floor landing, four well proportioned bedrooms, family bathroom.
The property further benefits from a generously sized rear garden, gas central heating, double glazing throughout and is located within catchment for the much sought-after Prince Henry's high school.
Tenure- Freehold
Council Tax Band - C
Storm Porch
A useful barrier between the home and the outdoors, the storm porch has the front door opening into the entrance hall.
Entrance Hall
The welcoming entrance hall boasts what we believe to be, the original Victorian tiled floor. You will find doors offering access to both reception rooms, WC & kitchen/diner. The entrance hall also has stairs rising to the first floor and panel radiator.
Front Reception Room
3.63m x 3.61m (11'11 x 11'10)The light and airy front reception room has a bay window to the front aspect, feature fireplace and panel radiator.
Rear Reception Room
3.94m x 3.63m (12'11 x 11'11)The flexible second reception room can be utilised for many purposes, such as an intimate dining room, sitting room, ideal work from home space and many other purposes. The room has a beautiful feature fireplace, double glazed window to the rear aspect and panel radiator.
WC
1.85m x 1.83m (6'1 x 6'0)The useful WC has plumbing & space for a washing machine, low level WC, hand wash basin and a double glazed window to the side aspect.
Kitchen Diner
5.18m x 3.02m (17'0 x 9'11)The spacious kitchen diner is light and airy with double glazed windows to the side and rear aspect and is the perfect size for the family to gather around the table for meal times. The kitchen has a range of wall and base units, sink with drainer & space for a fridge freezer, oven & dishwasher. There is a door offering access to the rear garden and panel radiator.
First Floor Landing
The first floor landing has doors offering access to all four well proportioned bedrooms and the family bathroom. You will find a double glazed window to the side aspect and panel radiator.
Bedroom 1
4.88m x 3.63m (16'0 x 11'11)Generous double bedroom with feature fireplace and built in wardrobes. The main bedroom has a double glazed window to the rear aspect and a panel radiator.
Bedroom 2
4.55m x 3.61m (14'11 x 11'10)Double bedroom with feature fireplace, double glazed window to the front aspect and panel radiator.
Bedroom 3
3.38m x 3.02m (11'1 x 9'11)Bedroom 3 has a feature fireplace, double glazed window to the rear aspect and panel radiator.
Bedroom 4
2.46m x 2.13m (8'1 x 7'0)The fourth bedroom has a double glazed window to the front aspect and panel radiator.
Bathroom
2.44m x 1.85m (8'0 x 6'1)The family bathroom has a double glazed window to the side aspect and heated towel rail. The suite comprises of a low level WC, hand wash basin, bath and corner shower cubicle.
Referrals
We routinely refer to the below companies in connection with our business. It is your decision whether you choose to deal with these. Should you decide to use a company below, referred by Leggett & James ltd, you should know that Leggett & James ltd would receive the referral fees as stated. Team Property Services £100 per transaction on completion of sale and £30 of Love2Shop vouchers on completion of sale per transaction.
Energy Efficiency and Environmental Impact
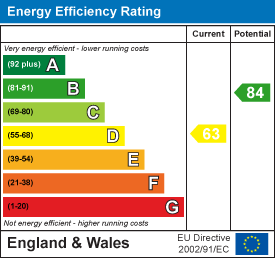
Although these particulars are thought to be materially correct their accuracy cannot be guaranteed and they do not form part of any contract.
Property data and search facilities supplied by www.vebra.com
