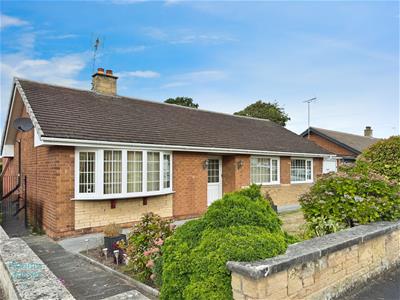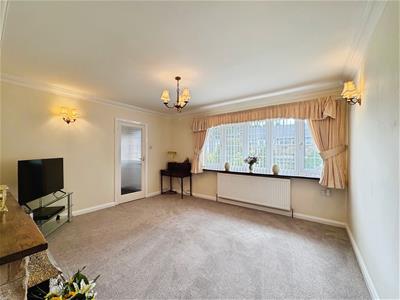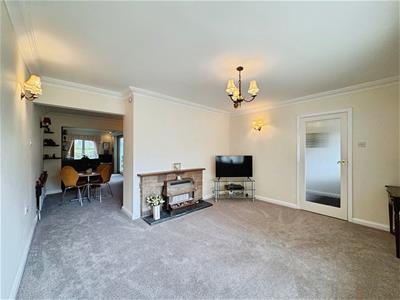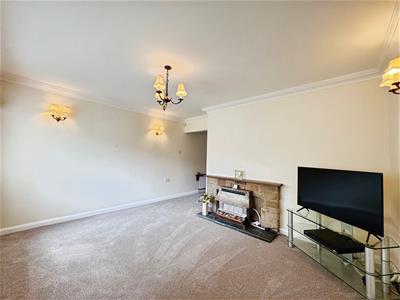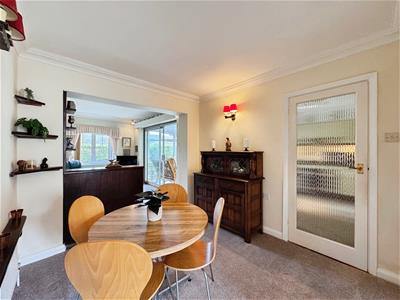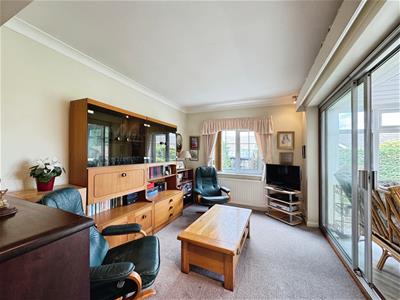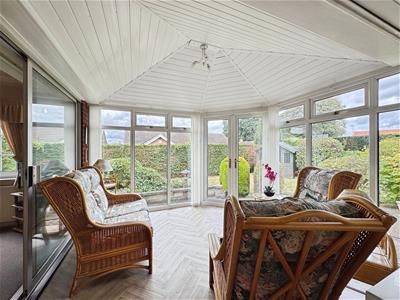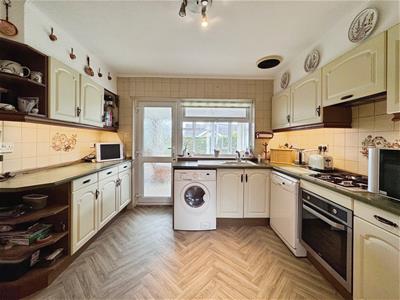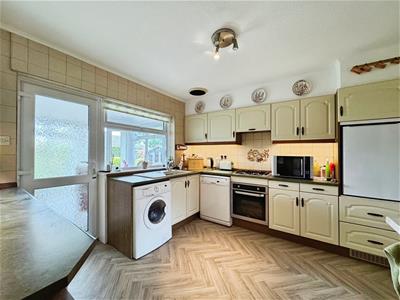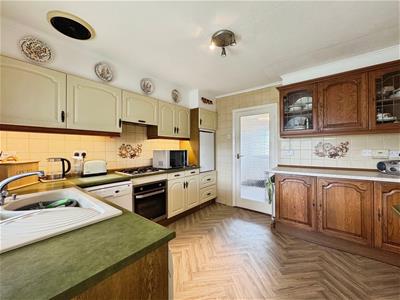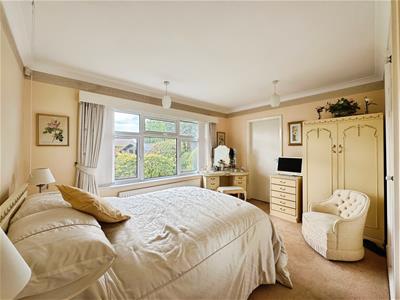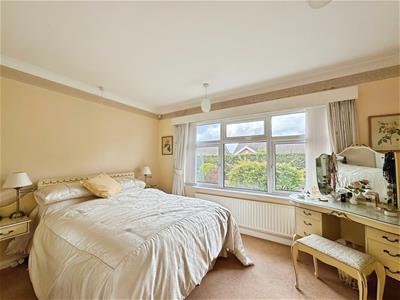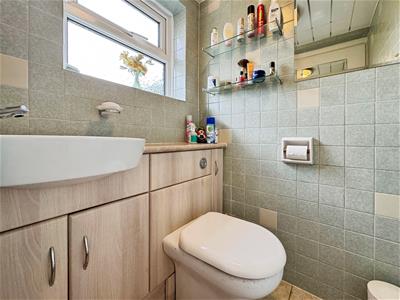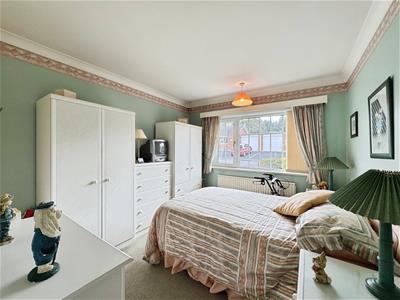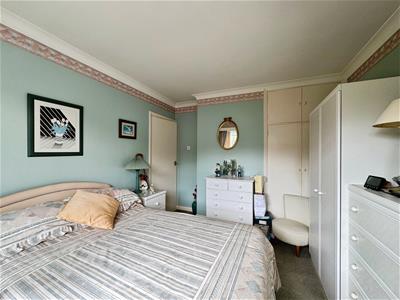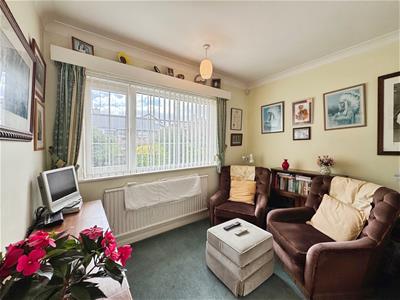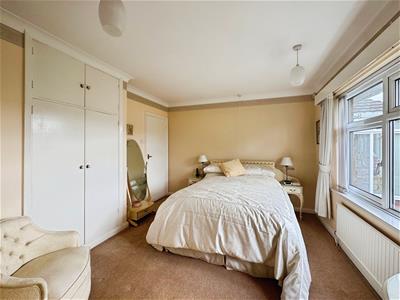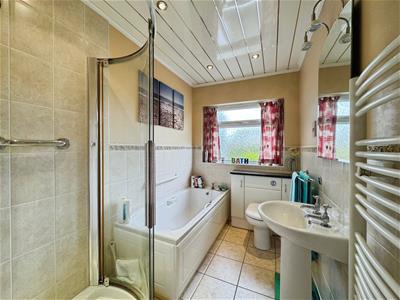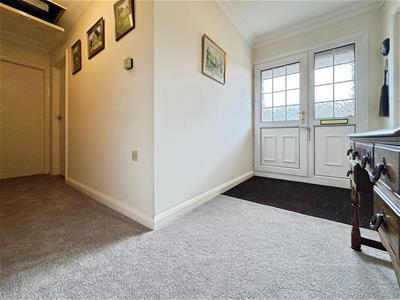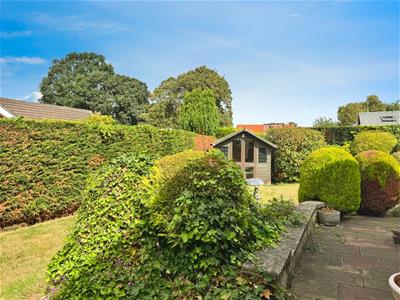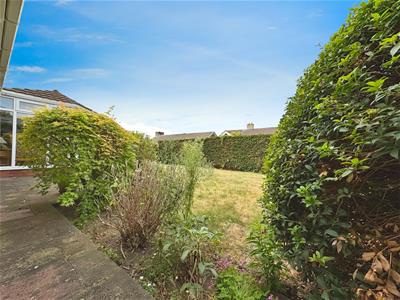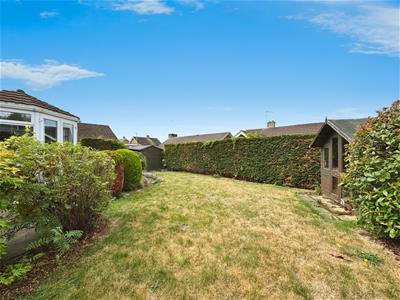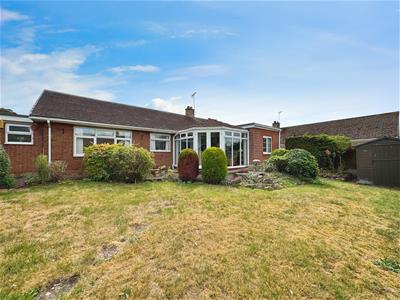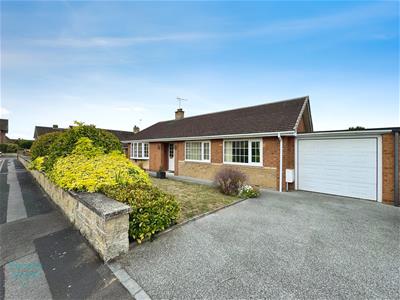J B S Estates
Six Oaks Grove, Retford
Nottingham
DN22 0RJ
Chestnut Close, Worksop
£320,000
3 Bedroom Bungalow - Detached
- Situated in a prestigious area of Worksop, just off Sparken Hill in the highly sought-after Crabtree neighbourhood
- Conveniently located close to Worksop town centre, supermarkets, pubs, restaurants, and other local amenities
- Spacious and well-presented three-bedroom detached bungalow
- Generous open-plan living and dining areas with additional sitting room and conservatory
- Fitted kitchen with integrated appliances and space for freestanding white goods
- Three well-proportioned bedrooms, including a master with en-suite toilet
- Stylish four-piece family bathroom with walk-in shower and separate bath
- Well-maintained front and rear gardens with lawn, patio, summer house and shed
- Resin driveway providing off-road parking and access to an oversized garage with electric roller door
- uPVC double glazing and gas central heating throughout the property
This spacious and beautifully presented three-bedroom detached bungalow is located in a highly prestigious area of Worksop, just off Sparken Hill in the sought-after Crabtree neighbourhood. Ideally situated close to Worksop town centre, the property is within easy reach of local supermarkets, public houses, restaurants, and a range of other amenities.
The bungalow offers generously proportioned living throughout, including an impressive open-plan living and dining area, sitting room, modern conservatory, and a well-equipped kitchen. There are three well-sized bedrooms, including a master with en-suite toilet, and a stylish four-piece family bathroom. The home benefits from gas central heating, uPVC double glazing, and tasteful decorative finishes throughout.
Externally, the property boasts attractive front and rear gardens, a resin driveway, and an oversized garage with electric roller door and full power supply – ideal for storage or secure parking.
This is a fantastic opportunity to purchase a high-quality bungalow in one of Worksop’s most desirable residential locations.
The property has recently had new gas and electric meters with the latest smart meter installed. The combi boiler has had a full service and safety check by British Gas and given a full bill of health.
ENTRANCE HALLWAY
A spacious and welcoming entrance hallway, accessed via a front-facing uPVC double glazed door. Featuring coving to the ceiling, a central heating radiator, and a large storage cupboard. There is also a loft hatch with ladder, lighting, and a fully boarded loft space. Doors lead to the open-plan living area, kitchen, three bedrooms, and the bathroom.
OPEN PLAN LIVING DINING ROOM
The generously sized living area features a front-facing uPVC double glazed bow window, coving to the ceiling, a central heating radiator, and a striking stone-feature fireplace as the focal point. The space flows seamlessly into the dining area, creating an ideal setting for both relaxing and entertaining.
DINING ROOM
With coving to the ceiling, a central heating radiator, wall lighting, and a door providing access to the kitchen. The room opens up into the adjacent sitting room, continuing the open-plan feel.
SITTING ROOM
A delightful and bright additional living space with a rear-facing uPVC double glazed window, coving to the ceiling, and a central heating radiator. A side-facing patio door opens directly into the conservatory.
CONSERVATORY
A lovely addition to the home, the conservatory features a uPVC double glazed frame with windows and French doors leading out into the rear garden. It benefits from an insulated ceiling, vinyl flooring, and a wall-mounted electric heater – perfect for use all year round.
KITCHEN
The well-appointed kitchen offers a range of wall and base units with complementary worktops and an inset sink with mixer tap. Appliances include a built-in electric oven, four-ring gas hob with electric extractor fan above, and space for a freestanding fridge, washing machine, and dishwasher. Part tiled walls, vinyl flooring, an electric extractor fan, and a rear-facing uPVC double glazed window and door provide natural light and access to the conservatory.
MASTER BEDROOM
A spacious and tastefully presented double bedroom with a rear-facing uPVC double glazed window, coving to the ceiling, central heating radiator, and fitted double wardrobes along one wall. A door provides access to a private en-suite toilet.
EN-SUITE TOILET
Comprising a vanity low flush WC and hand wash basin, fully tiled walls and floor, central heating radiator, and a side-facing obscure uPVC double glazed window.
BEDROOM TWO
A further generously sized double bedroom with a front-facing uPVC double glazed window, coving to the ceiling, central heating radiator, and fitted double wardrobes with matching overhead cupboards.
BEDROOM THREE
A well-proportioned third bedroom with side-facing uPVC double glazed window, coving to the ceiling, and central heating radiator. Ideal as a guest room or home office.
BATHROOM SUITE
A well-presented four-piece bathroom in white, comprising a panelled bath, walk-in corner shower unit, pedestal hand wash basin, and vanity low flush WC. Part tiled walls, tiled flooring, towel radiator, recessed ceiling spotlights, and a rear-facing obscure uPVC double glazed window.
EXTERIOR
To the front is a beautifully maintained walled garden, predominantly laid to lawn with well-stocked flower borders. A resin driveway provides ample off-road parking and leads to the oversized garage. There is gated access to the rear garden.
The rear garden is fully enclosed and features a well-kept lawn, established borders, a paved patio seating area, summer house, garden shed, outside lighting, and water tap – ideal for outdoor entertaining or relaxation.
GARAGE
An oversized garage with electric roller door, uPVC double glazed entrance door and window, power, and lighting – perfect for secure parking or additional storage.
Energy Efficiency and Environmental Impact
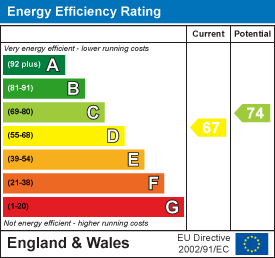
Although these particulars are thought to be materially correct their accuracy cannot be guaranteed and they do not form part of any contract.
Property data and search facilities supplied by www.vebra.com
