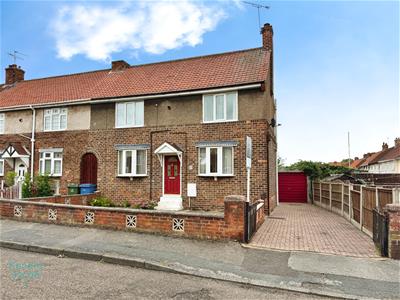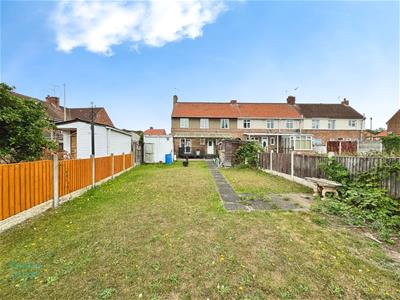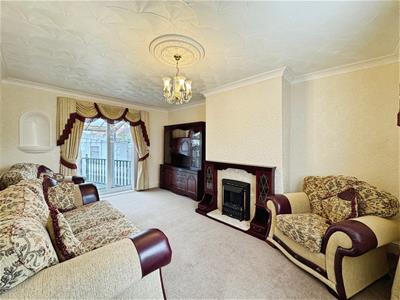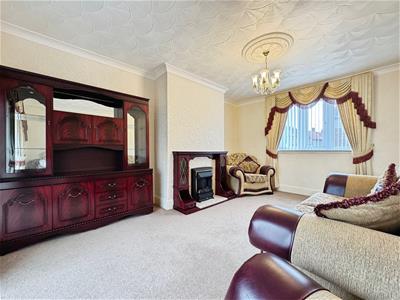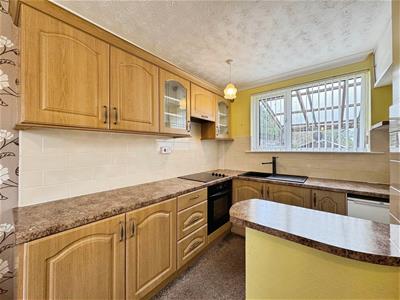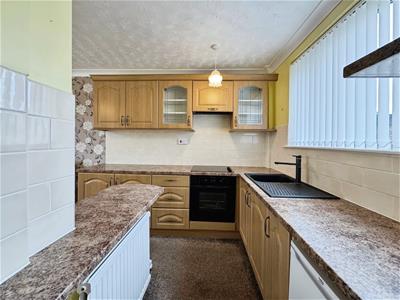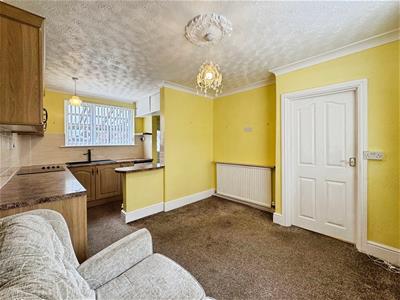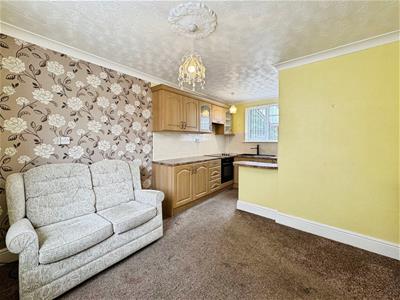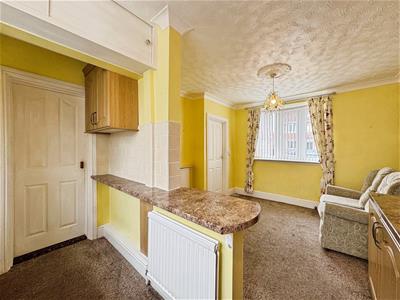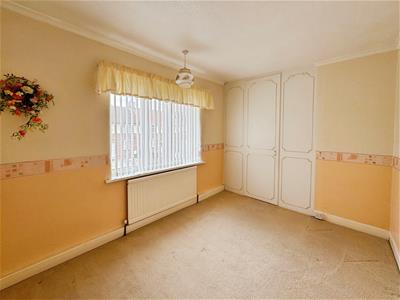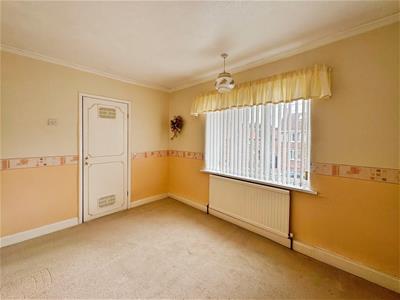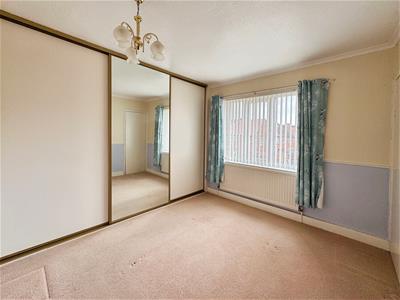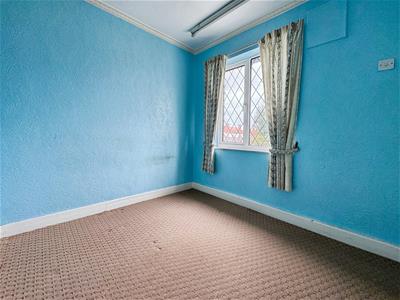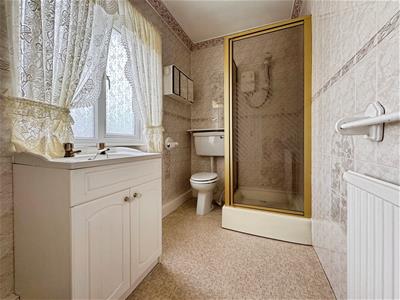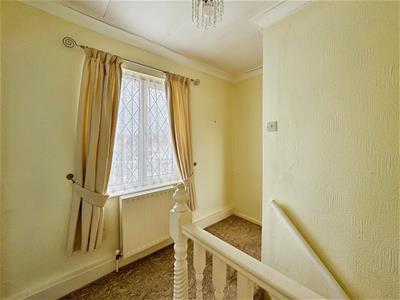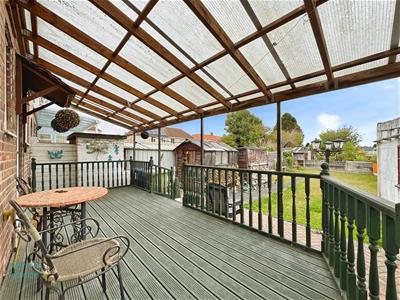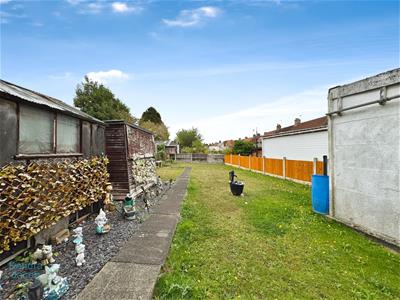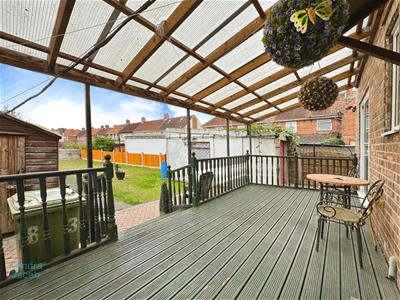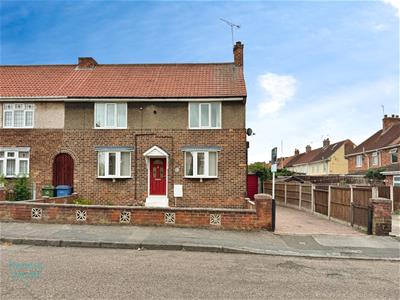J B S Estates
Six Oaks Grove, Retford
Nottingham
DN22 0RJ
Williams Street, Langold, Worksop
£140,000 Sold (STC)
3 Bedroom House - End Terrace
- Immaculate 3-bedroom family home
- Located in a sought-after village setting
- Just minutes’ walk from Langold Country Park
- Close to shops, schools, and excellent transport links
- Spacious living accommodation throughout
- Open plan kitchen diner with ample storage
- Beautifully presented living room with garden access
- Contemporary shower room and three well-proportioned bedrooms
- Well-maintained front and rear gardens, driveway, and detached garage
- Offered with no upward chain – ready for a hassle-free move
This immaculate three-bedroom family home is situated in a superb village location, just a few minutes’ walk from the beautiful Langold Country Park, as well as being conveniently close to local shops, schools, and excellent transport links.
The property offers spacious accommodation, including a welcoming entrance hallway, a beautifully appointed living room with French doors opening onto a decked garden area, and a modern open-plan kitchen diner with ample storage. The first floor features three well-proportioned bedrooms and a contemporary shower room.
Externally, the home boasts a well-maintained front garden with a long driveway, detached garage, and a delightful enclosed rear garden — ideal for family living and outdoor entertaining.
This property is perfect for buyers seeking a move-in-ready home in a peaceful yet well-connected village setting.
ENTRANCE HALLWAY
An inviting entrance hallway accessed via a smart, front-facing composite door. The space features a staircase rising to the first-floor landing and internal doors leading through to the beautifully presented living room and the open-plan kitchen diner.
LIVING ROOM
An immaculately presented and stylishly decorated living space, boasting a front-facing UPVC double-glazed bow window and rear-facing UPVC double-glazed patio doors that open onto an elegant decked seating area in the rear garden. With tasteful coving to the ceiling and a central heating radiator, the focal point of the room is a charming wood-effect fire surround, complete with a marble hearth and inset electric coal-effect fire — perfect for creating a cosy ambiance.
OPEN PLAN KITCHEN DINER
A spacious and modern kitchen fitted with a comprehensive range of wall and base units, complemented by sleek work surfaces and incorporating a stainless steel sink with mixer tap. The kitchen benefits from an integrated electric oven, ceramic hob with an overhead extractor fan, and space for a freestanding fridge. Tastefully part-tiled walls, a central heating radiator, and coving to the ceiling enhance the space. A rear-facing UPVC double-glazed window and entrance door provide garden views and access. A sliding door reveals a generously sized storage cupboard, which houses plumbing for an automatic washing machine and features an obscure UPVC double-glazed window.
DINING ROOM
A delightful dining area with a side-facing UPVC double-glazed bow window, central heating radiator, and coving to the ceiling — ideal for entertaining guests or enjoying family meals.
FIRST FLOOR LANDING
The landing is naturally bright, with a rear-facing UPVC double-glazed window, coving to the ceiling, and a central heating radiator. Doors lead to three well-appointed bedrooms and the modern family shower room.
MASTER BEDROOM
A light-filled and generously sized master bedroom, complete with a front-facing UPVC double-glazed window, central heating radiator, and coving to the ceiling. There is a fitted wardrobe to one wall and a built-in storage cupboard housing the wall-mounted combination boiler.
BEDROOM TWO
A spacious second double bedroom featuring a front-facing UPVC double-glazed window, central heating radiator, coving to the ceiling, and a fitted wardrobe for added storage.
BEDROOM THREE
A well-proportioned third bedroom, positioned at the rear of the property with a UPVC double-glazed window and coving to the ceiling — ideal as a guest room, home office, or child’s bedroom.
SHOWER ROOM
A shower room fitted with a modern three-piece suite in white comprising a walk-in shower enclosure with electric shower, a vanity hand wash basin, and a low flush WC. The room is fully tiled to the walls and features coving to the ceiling, a central heating radiator, vinyl flooring, and a rear-facing obscure UPVC double-glazed window.
EXTERIOR
To the front of the property lies a beautifully maintained walled garden with a neat lawn, a long block-paved driveway, and double wrought iron gates leading to a detached garage. Side gate access opens into the rear garden — a fully enclosed, well-manicured outdoor space, perfect for relaxation or entertaining. The rear garden features a raised decked seating area, lawn, two garden sheds, outside lighting, and a water tap.
Energy Efficiency and Environmental Impact
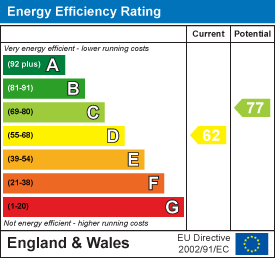
Although these particulars are thought to be materially correct their accuracy cannot be guaranteed and they do not form part of any contract.
Property data and search facilities supplied by www.vebra.com
