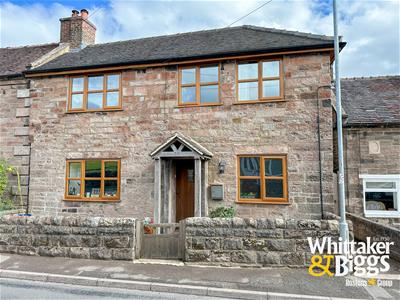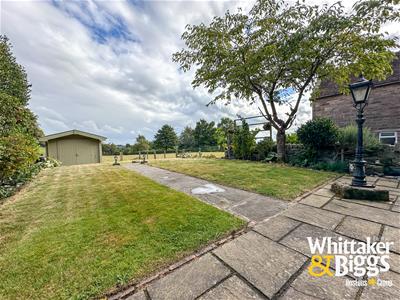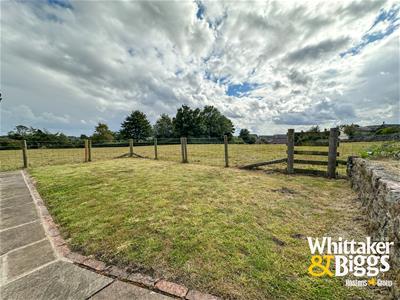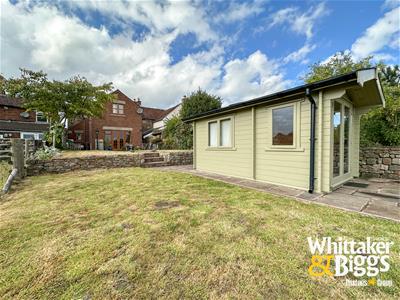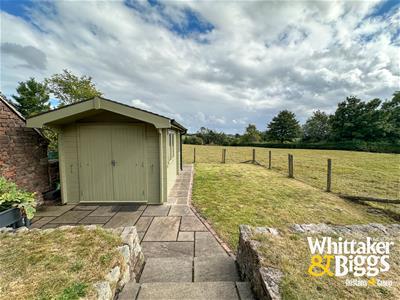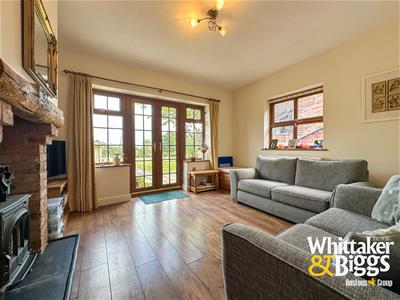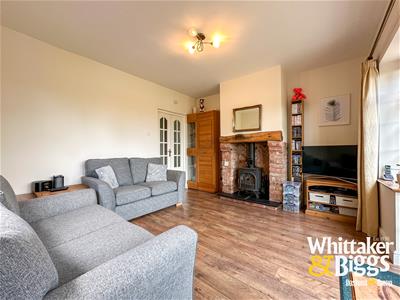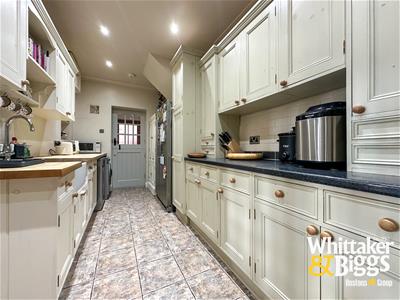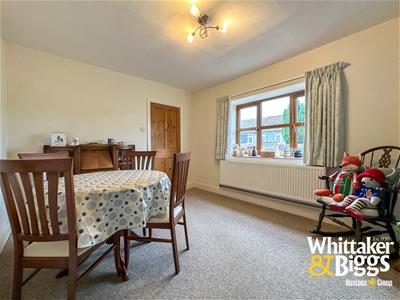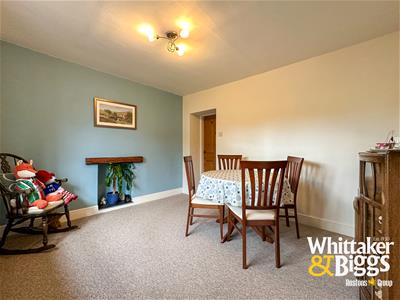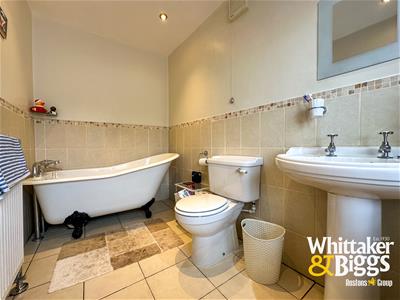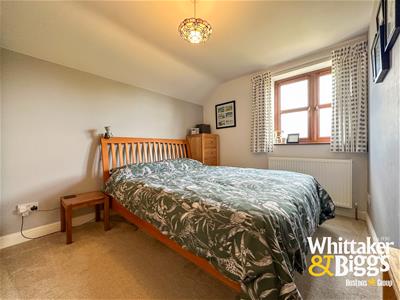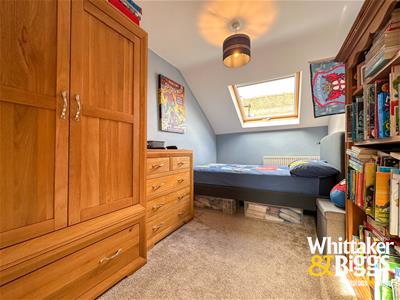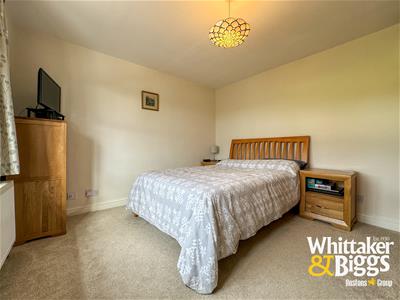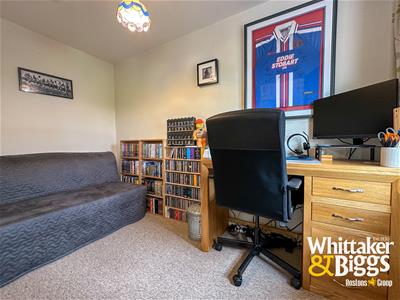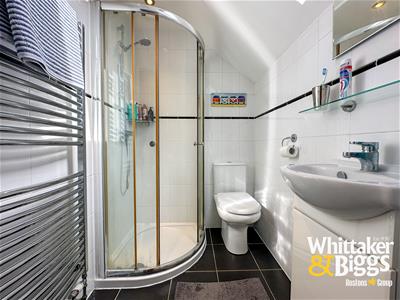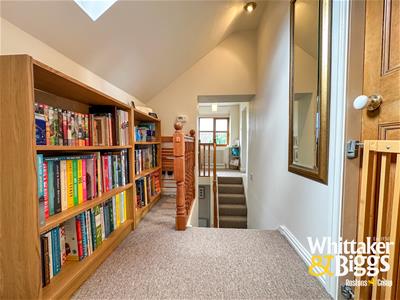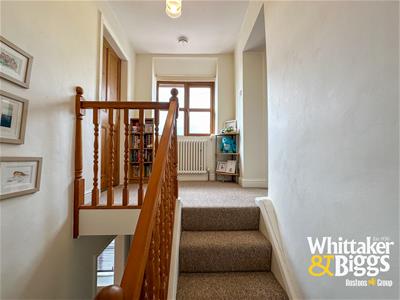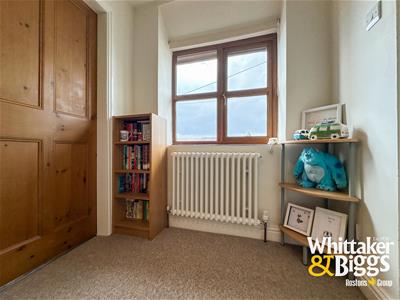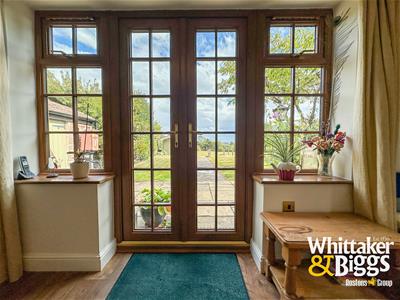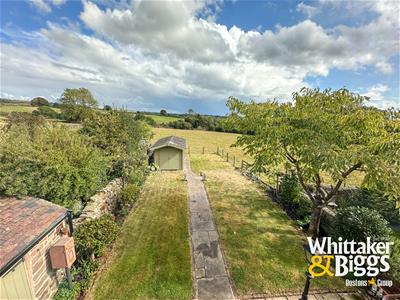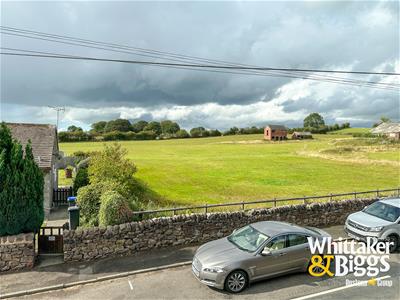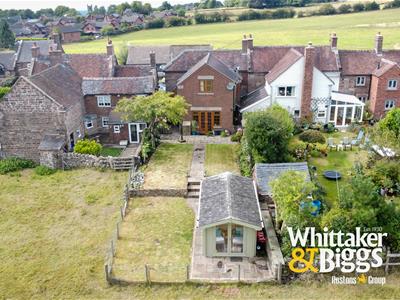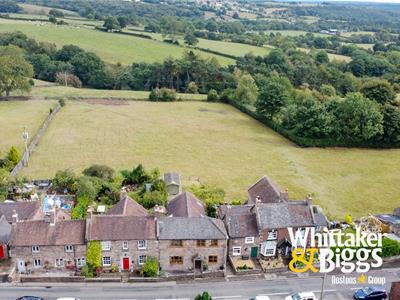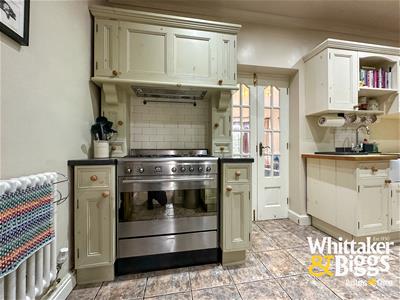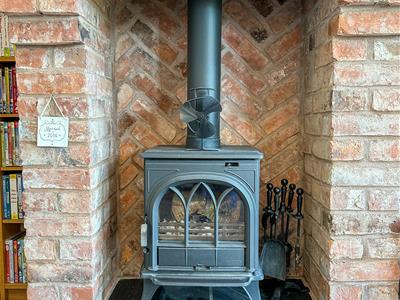
45-49 Derby Street
Leek
Staffordshire
ST13 6HU
High Street, Ipstones, Staffordshire Moorlands
Offers In The Region Of £315,000
4 Bedroom House - End Terrace
- Four bedroom end of terrace stone cottage
- Presented to an excellent standard throughout
- Two reception rooms
- Bathroom and shower room
- Stunning rural views to the front and rear
- Large rear garden with outhouse, timber storage shed and summer house
- Village location
- Charm and character
Nestled in the charming village of Ipstones, Staffordshire Moorlands, this exquisite four-bedroom end of terrace stone cottage offers a delightful blend of modern comfort and rustic charm. Presented to an excellent standard throughout, the property boasts two spacious reception rooms, perfect for both relaxation and entertaining.
The well-equipped kitchen is a culinary enthusiast's dream, providing ample space for meal preparation and family gatherings. The cottage features two bathrooms, including a stylish shower room, ensuring convenience for all residents.
One of the standout features of this home is the large rear garden, which offers a serene outdoor space for gardening, play, or simply enjoying the tranquil rural views that extend to both the front and rear of the property. Additionally, a stone outhouse provides extra storage or potential for a workshop, enhancing the practicality of this lovely home.
With its idyllic village location, this property is perfect for those seeking a peaceful lifestyle while still being within reach of local amenities. This end of terrace cottage is not just a house; it is a place where memories can be made and cherished for years to come. Don't miss the opportunity to make this beautiful home your own.
Hallway
Wood glazed door to the front, radiator, storage cupboard, stairs to the first floor.
Bathroom
3.23m x 1.66m (10'7" x 5'5")Upvc double glazed window to the front, partly tiled, roll top bath on claw feet, chrome mixer tap, low level WC, pedestal wash hand basin, radiator with heater towel rail.
Dining Room
3.57m x 3.23m (11'8" x 10'7")Upvc double glazed window to the front, radiator, feature fireplace.
Kitchen
5.57m x 2.25m (18'3" x 7'4")Range of fitted units to the base and eye level, traditional style radiator, range style cooker with 5 ring gas hob, electric fan assisted oven, extractor, belfast sink, chrome mixer tap, wood work surfaces, space and plumbing for a washing machine, dishwasher, space for an American style fridge/freezer, insert downlights.
Porch
1.78m x 1.18m (5'10" x 3'10")Upvc double glazed door to the side, Upvc double glazed window to the rear, radiator, Worcester gas fired boiler,
Living Room
4.15m x 3.61m (13'7" x 11'10")Upvc double glazed patio doors and windows to the rear, Upvc double glazed window to the side, radiator, log burning stove, tiled hearth, brick surround, wood mantle.
First Floor
Landings
Half landing. Velux window with blind to the side, Upvc double glazed window to the side, Upvc double glazed window to the front, radiator, inset downlights.
Bedroom One
3.63m x 2.94m max measurement (11'10" x 9'7" maxUpvc double glazed window to the rear, radiator.
Bedroom Two
3.91m x 2.26m (12'9" x 7'4")Radiator, Velux window with blind to the side.
Bedroom Three
3.53m x 3.29m (11'6" x 10'9" )Radiator, Upvc double glazed window to the front.
Bedroom Four
3.28m x 1.73m (10'9" x 5'8")Upvc double glazed window to the front, radiator.
Shower Room
1.75m x 1.38m (5'8" x 4'6")Corner shower cubicle, chrome fitment, low level WC, vanity wash hand basin, chrome heated ladder radiator, fully tiled, velux window with blind to the side, inset downlights, extractor.
Externally
To the front stone walled boundary with forecourt access. To the side pedestrian gated access. To the rear, outside water tap, patio, path, area laid to lawns, timber storage and summer house, with power, light, patio doors to the rear, windows to the side, outside lighting, walled and fenced boundary, stone outhouse, wood door, power and light.
AML REGULATIONS
We are required by law to conduct anti-money laundering checks on all those buying a property. Whilst we retain responsibility for ensuring checks and any ongoing monitoring are carried out correctly, the initial checks are carried out on our behalf by Movebutler. You will receive a link via email from Movebutler once you have had an offer accepted on a property you wish to buy. The cost of these checks is £30 (incl. VAT) per buyer, which covers the cost of obtaining relevant data and any manual checks and monitoring which might be required. This fee will need to be paid by you in advance, ahead of us issuing a memorandum of sale, directly to Movebutler, and is non-refundable.
Energy Efficiency and Environmental Impact
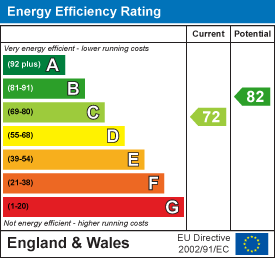
Although these particulars are thought to be materially correct their accuracy cannot be guaranteed and they do not form part of any contract.
Property data and search facilities supplied by www.vebra.com
