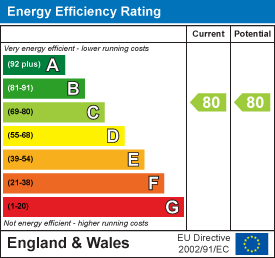
14 Euston Place
Leamington Spa
Warwickshire
CV32 4LY
Queensway, Royal Leamington Spa
Guide Price £135,000
1 Bedroom Apartment - Retirement
- Second Floor With Lift Access
- Balcony
- Over 55's
- Modern Fitted Kitchen
- Attractive Complex
- Coffee Shop And Restaurant
- 70% Shared Ownership
- Well Presented
- Attractive Communal Areas
- Two Large Communal Gardens
A well looked after and spacious one bedroom apartment, suitable for those aged 55 years and over, this purpose built retirement apartment is positioned on the second floor of Queensway Court, being one of the most commanding positions in the building with far reaching views over Leamington Spa from the lounge and balcony.
The apartment itself includes a spacious lounge/dining room with balcony off and open plan access to the kitchen, there also being a well proportioned double bedroom and wet room. Queensway Court offers an excellent range of communal facilities and social opportunities, with the flat being offered for sale on an 70% shared ownership basis and with no on-going chain.
Viewing is strongly recommended.
We understand that mains water, electricity and drainage are connected to the property. We have not carried out any form of testing of appliances, central heating or other services and prospective purchasers must satisfy themselves as to their condition and efficiency.
LOCATION
Queensway lies a short distance south of central Leamington Spa, being close to a recently built Aldi supermarket, along with further supermarket and shopping facilities on the Shires Retail Park. Town centre facilities are also easily accessible, there being good local road links available out of the town including those to neighbouring towns and centres, along with the Midland motorway network. Leamington Spa railway station is also conveniently accessible providing regular rail links to many destinations.
HALLWAY
A spacious hallway with a central heating radiator, centrally mounted ceiling light, a large handy storage cupboard housing the boiler and doors off to :-
LIVING ROOM
4.36m x 4.00m (14'3" x 13'1")A good size light and airy room with a central heating radiator, television point, double glazed door leading out onto the balcony and a full size double glazed window to the front elevation, two centrally mounted ceiling light points and access through to the open plan kitchen.
KITCHEN
2.74m x 2.73m (8'11" x 8'11")A well appointed modern fitted kitchen with an array of wall and base level units with wood effect work surfaces, integrated electric oven and electric hob with extractor over, inset stainless steel sink with monobloc tap, integrated full height fridge freezer with a centrally mounted ceiling light and inset downlighters with window to the rear elevation.
BEDROOM
4.43m x 3.52m (14'6" x 11'6")This is a large double bedroom with a good size double glazed window to the front elevation, central heating radiator, centrally mounted ceiling light and television point.
WET ROOM
2.40m x 2.21m (7'10" x 7'3")With a mains fed shower, WC, wash hand basin, ceiling mounted central light, inset downlighter over the sink, shaver point and central heating radiator.
OUTSIDE
There is ample space outside for parking for residence and guests, there are two communal courtyard gardens each with attractive seating areas and mature shrub beds and lawns.
TENURE
For Sale is a 70% share of the property for £135,000.00 with an additional monthly charge of £703.65 which includes Rent, Ground Rent, Service Charge, Utilities and a Care Charge. The lease is 250 years from 2014. Individuals must be over the age 55 to purchase this property. The managing agents are Orbit. It is the buyers responsibility to check this via their chosen solicitors as no evidence has been seen by the selling agent.
DIRECTIONS
Postcode for sat-nav - CV31 3LS.
Energy Efficiency and Environmental Impact

Although these particulars are thought to be materially correct their accuracy cannot be guaranteed and they do not form part of any contract.
Property data and search facilities supplied by www.vebra.com






























