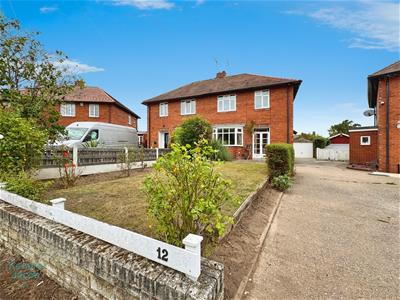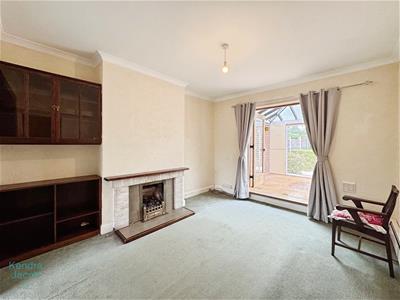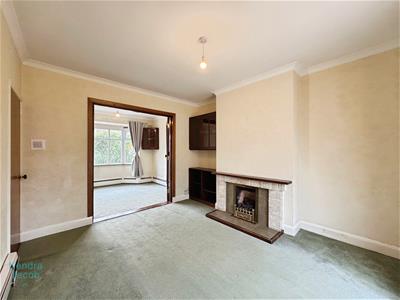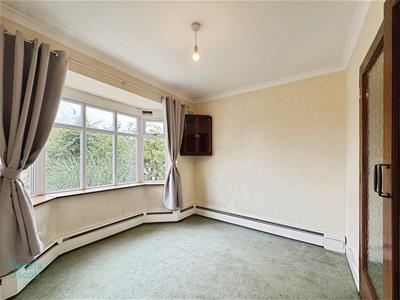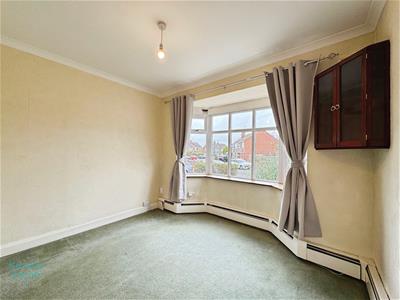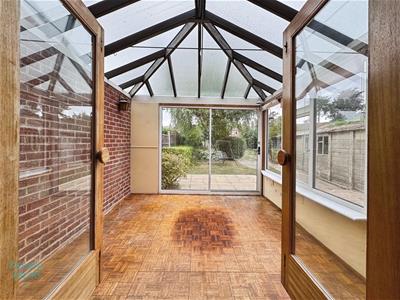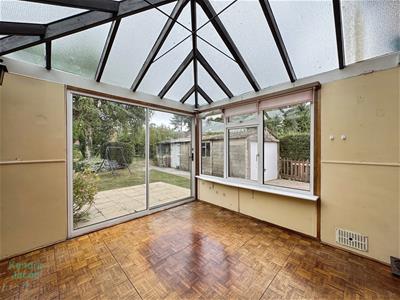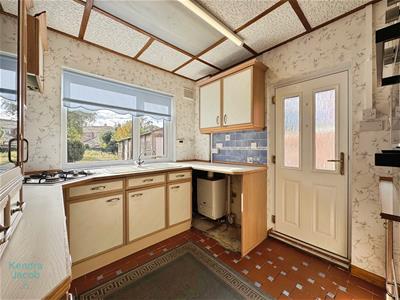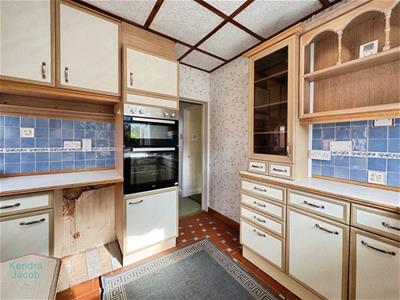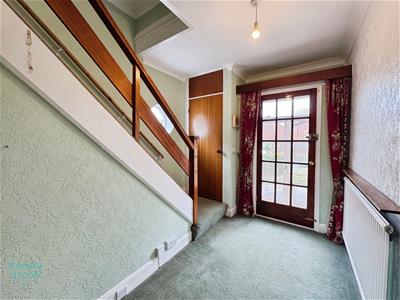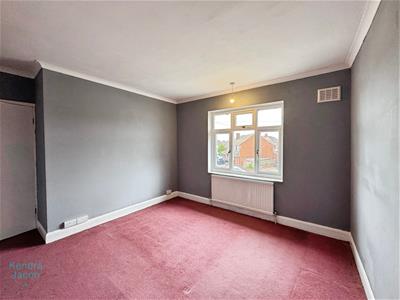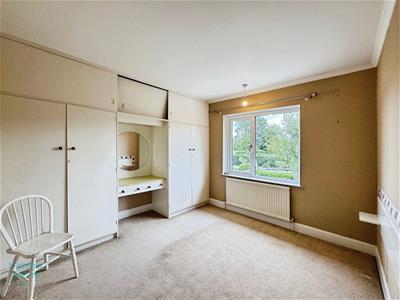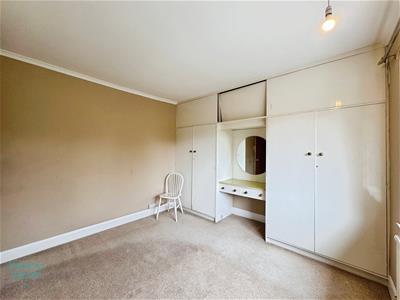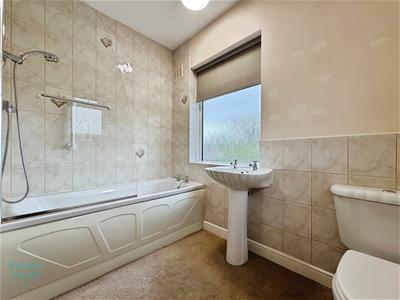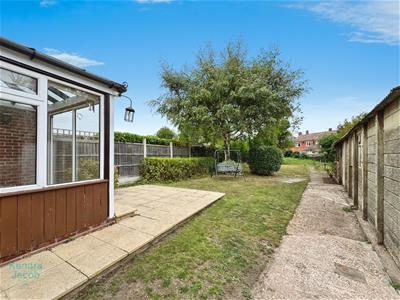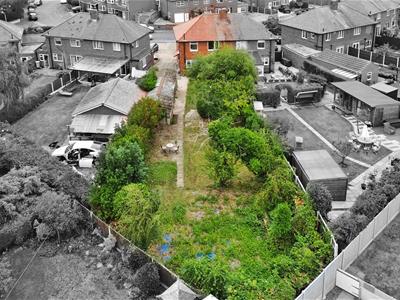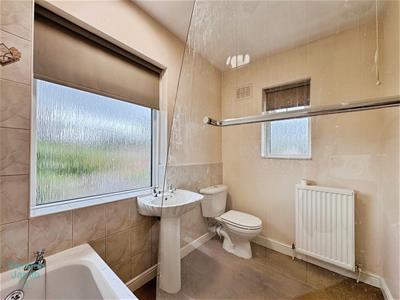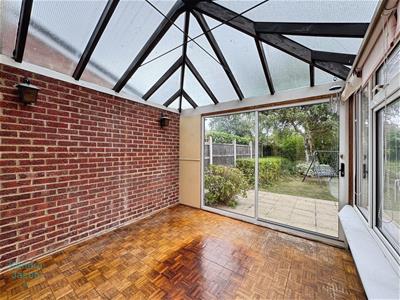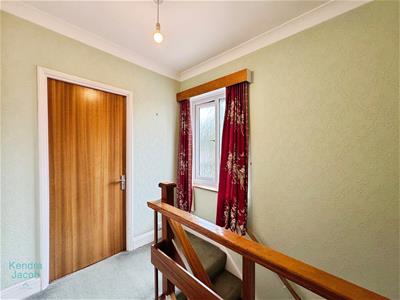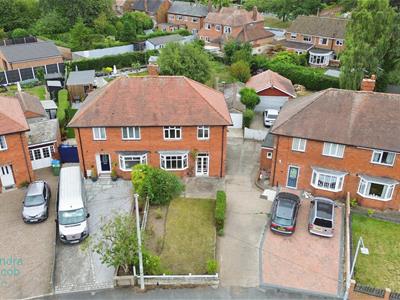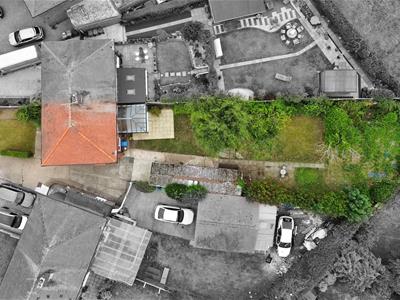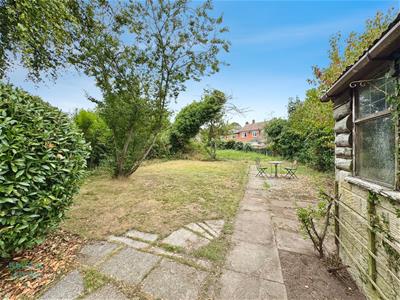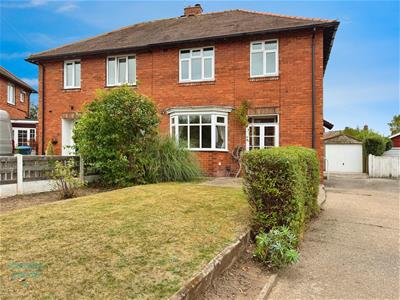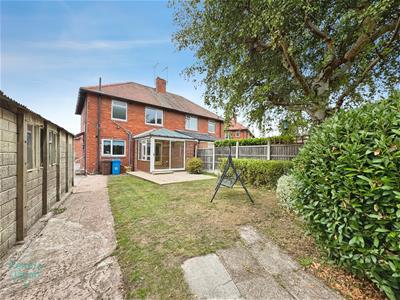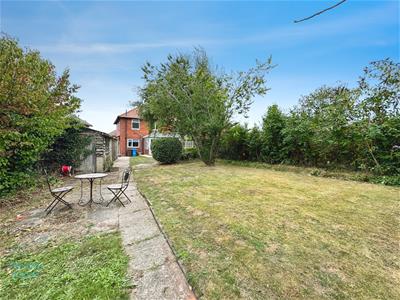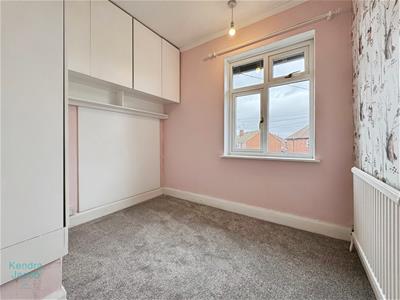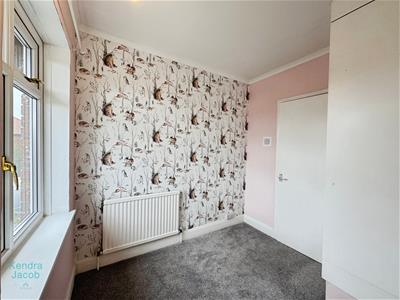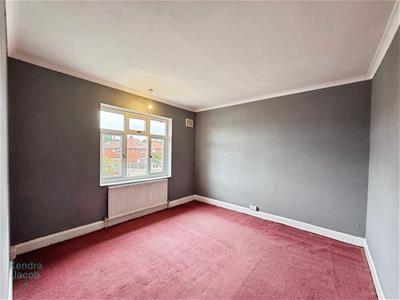J B S Estates
Six Oaks Grove, Retford
Nottingham
DN22 0RJ
Grasmere Road, Worksop
£190,000 Sold (STC)
3 Bedroom House - Semi-Detached
- Three-bedroom semi-detached family home
- Spacious layout with open-plan living and dining areas
- Bright conservatory overlooking a generous rear garden
- Fitted kitchen with integrated oven and hob
- Requires modernisation – ideal for buyers seeking a project
- Recently rewired throughout for added safety and convenience
- Modern central heating boiler still under warranty
- Ample off-road parking via long driveway and tandem garage
- Excellent location near shops, schools, A1 & M1 motorway links
- Large front and rear gardens offering great outdoor space
This three-bedroom semi-detached family home offers spacious and versatile accommodation throughout and is situated in a superb, highly sought-after location—within close proximity to local shops, well-regarded schools, and excellent transport links via the A1 and M1 motorways.
Whilst the property is in need of modernisation, it presents a fantastic opportunity for buyers to create a home tailored to their own tastes and requirements. The accommodation includes a generous entrance hallway, a bright and functional kitchen, and a large open-plan living and dining room that leads into a delightful conservatory overlooking the rear garden.
Upstairs, there are three well-proportioned bedrooms and a family bathroom. Externally, the property enjoys a well-maintained front garden, a long driveway providing ample off-road parking, a detached tandem garage, and a larger-than-average rear garden.
Additional benefits include a recent full rewire and a modern central heating boiler which is still under warranty—offering peace of mind and a head start for future improvements.
Early viewing is highly recommended to fully appreciate the potential and excellent location this home has to offer.
ENTRANCE PORCH
Accessed via front-facing French doors, the porch offers a welcoming space that leads to the main entrance door and into the generous hallway beyond.
ENTRANCE HALLWAY
A spacious and well-appointed hallway featuring a charming side-facing circular window, coving to the ceiling, a useful cloaks cupboard, central heating radiator, and staircase rising to the first-floor landing. Doors lead off to the kitchen and the expansive open-plan living and dining area.
KITCHEN
This functional kitchen is fitted with a range of wall and base units, complemented by work surfaces incorporating a stainless steel sink with mixer tap. Integrated appliances include an electric double oven and a gas hob with electric extractor fan over. There is space for a fridge and washing machine. The room is partially tiled, with tiled flooring, and benefits from both front and side-facing UPVC double glazed windows, as well as a side-facing composite entrance door opening out to the rear garden. The wall-mounted combination boiler is also housed here.
LIVING ROOM
An impressively proportioned and light-filled living area with coving to the ceiling, wall-mounted heating, bespoke fitted storage cupboards, and a feature tiled fireplace with a gas coal-effect fire. Elegant double doors open into the dining area, with an additional set of double doors providing seamless access to the conservatory.
DINING ROOM
A bright and airy dining space, enhanced by a large front-facing UPVC double glazed bay window. Coving to the ceiling and wall-mounted heating complete the room.
CONSERVATORY
This delightful conservatory features a dwarf wall with UPVC double glazed windows and rear-facing patio doors that open out onto the rear garden. With wall lighting and solid wood flooring, it provides a relaxing additional living space to enjoy all year round.
FIRST FLOOR LANDING
Offering a side-facing UPVC double glazed window, airing cupboard housing the hot water cylinder, coving to the ceiling, loft access hatch, and doors leading to three well-proportioned bedrooms and the family bathroom.
MASTER BEDROOM
A spacious and tastefully decorated principal bedroom with a front-facing UPVC double glazed window, coving to the ceiling and a central heating radiator.
BEDROOM TWO
A generously sized second double bedroom enjoying views over the rear garden through a UPVC double glazed window. Includes fitted furniture along one wall, with two double wardrobes, overhead storage cupboards and a matching dressing table. Coving to the ceiling and central heating radiator.
BEDROOM THREE
A comfortable third bedroom, ideal as a guest room, nursery or home office, with a front-facing UPVC double glazed window, coving to the ceiling, central heating radiator, and bespoke fitted furniture.
FAMILY BATHROOM
A three piece bathroom comprising a panelled bath with overhead mains shower and glass shower screen, pedestal wash basin and low flush WC. Finished with partial wall tiling, central heating radiator, and obscure UPVC double glazed windows to the rear and side aspects.
EXTERIOR
The front garden is attractively laid to lawn and well maintained, with a lengthy driveway providing ample off-road parking and leading to a detached tandem garage.
The rear garden is particularly spacious, mainly laid to lawn with established shrub and tree borders, outdoor lighting and a water tap—ideal for entertaining, gardening or family recreation.
TANDEM GARAGE
A detached tandem garage with an up-and-over door, side-facing windows, and a personnel access door, providing excellent storage or potential for a workshop.
AGENTS NOTE
The property benefits from a full re wire and the central heating boiler is under warranty.
Energy Efficiency and Environmental Impact
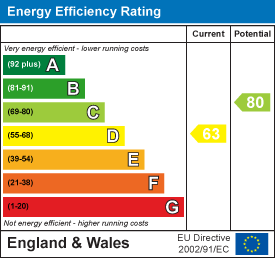
Although these particulars are thought to be materially correct their accuracy cannot be guaranteed and they do not form part of any contract.
Property data and search facilities supplied by www.vebra.com
