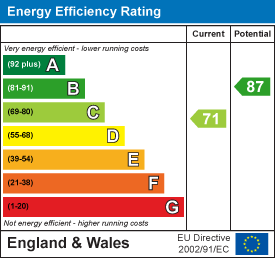
23 High Street
Rothwell
Northants
NN14 6AD
King Street, Desborough, Kettering
£895 p.c.m. To Let
2 Bedroom House - Terraced
- Two double bedrooms
- Two reception rooms
- Re-fitted Kitchen & Bathroom
- Rear Garden
- Approx floor area 65 sq.m (700 sq.ft)
- Internal photos and video view to follow soon
** IN PERSON AND VIDEO VIEWINGS AVAILABLE ** TWO DOUBLE BEDROOM terrace with front court and rear garden. Full gas central heating and uPVC double glazing; entrance into Lounge/sitting room, separate dining room, refitted Kitchen and bathroom (ground floor). First-floor landing to two bedrooms.
Approx floor area 65 sq.m (700 sq.ft)
Available : 06/10/25.
Entrance
Via opaque uPVC double glazed panelled door opening into Lounge
Lounge
3.93m x 2.95m min (12'10" x 9'8" min)Having uPVC double glazed window to front fire surround, meter cupboard with display mantel over, doorway to Inner Hall, Double panelled radiator
Dining Room
2.92m x 3.38m (9'6" x 11'1")With uPVC double glazed window to rear, door to under stairs shelved cupboard, radiator and doorway to Kitchen Area
Kitchen Area
2.54m x 1.90m max (8'3" x 6'2" max )Offering single drainer sink unit with cupboard under, further base cupboard with drawer, work top and a wall mounted double cupboard, opaque uPVC double glazed door and double glazed window to side, tiled floor and doorway to Inner Lobby
Inner Lobby
having power point and panelled door to Bathroom
Bathroom
Refitted and full tiled bathroom comprising WC, pedestal wash hand basin and panelled bath, opaque double glazed window to side
Landing
Having doors to all rooms
Bedroom One
3.39m x 2.93m min (11'1" x 9'7" min)Having double glazed window to front, radiator
Bedroom Two
3.37m x 3.28m max (11'0" x 10'9" max)Having double glazed window to rear, radiator and over stairs cupboard having clothes hanging rail
Outside Front
Small front courtyard garden having gate to entrance door
Outside Rear
The rear garden is mostly grassed and patio
Energy Efficiency and Environmental Impact

Although these particulars are thought to be materially correct their accuracy cannot be guaranteed and they do not form part of any contract.
Property data and search facilities supplied by www.vebra.com











