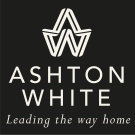
140 High Street,
Billericay
Essex
CM12 9DF
Brock Hill, Runwell, Wickford
Guide Price £575,000 Sold (STC)
3 Bedroom House - Semi-Detached
- EXTENDED THREE BEDROOM OLDER STYLE PROPERTY
- COSY LIVING ROOM WITH WOOD BURNER
- IMPRESSIVE OPEN-PLAN KITCHEN/FAMILY ROOM
- UTILITY ROOM
- GROUND FLOOR SHOWER ROOM
- TWO DOUBLE BEDROOMS
- SINGLE BEDROOM/STUDY
- EXTENSIVE OFF ROAD PARKING
- LARGE REAR GARDEN WITH COUNTRY VIEWS
- DELIGHTFUL SEMI-RURAL LOCATION
**SALE AGREED BY ASHTON WHITE** - Located in a delightful semi-rural setting on the borders of Runwell, Downham and South Hanningfield, is this recently extended and improved three bedroom semi-detached older-style cottage. The house is set in an elevated position, backing woodland and siding onto farmland offering outstanding views.
The cottage is set well back from the road, behind a long driveway, offering ample parking. You enter the house via a canopy porch with a door into the welcoming hallway with a boot room, housing the boiler and electric consumer unit. To the front is a cosy lounge with a bay window, fireplace with a wood burner and flanking storage cupboards. To the rear is an impressive open-plan kitchen/family room bathed in plenty of natural light through a large lantern roof and bi-folding doors. The kitchen features quartz worktops, including a central island, integrated dishwasher and plenty of storage cupboards; including a pantry cupboard. There is a good-size utility room with a door leading outside, and a further door to the ground floor shower room.
Up on the first floor is a landing area with access to the loft area (great potential for conversion subject to any permissions). The main bedroom is located to the front with a built in wardrobe. The second double bedroom is located to the rear with a built in wardrobe and the single bedroom is located to the front, again with a built in wardrobe. The modern family bathroom is beautifully fitted out, including built in storage and a shower unit over the bath. The large rear garden enjoys outstanding views across the surrounding countryside, with a large timber shed, patio and ample space top the side of the house.
ENTRANCE HALL
BOOT ROOM
1.63m x 0.84m (5'4 x 2'9 )
LIVING ROOM
4.14m x 3.35m (13'7 x 11 )
KITCHEN/FAMILY ROOM
6.30m max x 5.97m (20'8 max x 19'7)
UTILITY ROOM
2.82m x 2.24m (9'3 x 7'4 )
GROUND FLOOR SHOWER ROOM
2.24m x 1.52m (7'4 x 5)
BEDROOM ONE
4.14m x 3.35m (13'7 x 11 )
BEDROOM TWO
3.45m x 3.05m (11'4 x 10)
BEDROOM THREE
2.24m x 2.03m (7'4 x 6'8 )
BATHROOM
2.74m x 1.83m (9 x 6)
Energy Efficiency and Environmental Impact

Although these particulars are thought to be materially correct their accuracy cannot be guaranteed and they do not form part of any contract.
Property data and search facilities supplied by www.vebra.com














