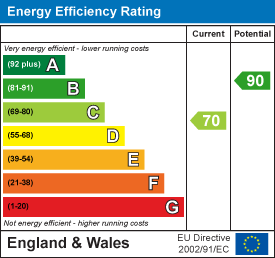.png)
23A New Market
Beccles
Suffolk
NR34 9HD
Webster Street, Bungay
Guide Price £230,000
2 Bedroom House - Terraced
- Completely Renovated Throughout
- £230,000 - £240,000 Guide Price
- Living Room & Separate Dining Room
- New Modern Kitchen
- High Specification Shower Room
- A Short Distance Walk Into Bungay Town Centre
- New Carpets and Flooring Throughout
- Council Tax Band A
- EPC - C
Bungay is a historic market town nestled in the Waveney Valley in northern Suffolk, England. Situated along a meander of the River Waveney, which forms the border with Norfolk, the town lies approximately 13 miles southeast of Norwich and about 5.5 miles west of Beccles . Its strategic riverside position has contributed to its rich history and enduring charm. The town's blend of historical significance, scenic surroundings, and proximity to notable destinations contributes to its unique appeal.
DESCRIPTION
This beautifully renovated two-bedroom mid-terrace home is set in the heart of Bungay and finished to an exceptional standard throughout. The ground floor offers a welcoming living room and separate dining room, both with engineered oak flooring and filled with natural light, alongside a newly fitted shaker-style kitchen with electric hob, oven and extractor, composite sink, tiled floor and splashbacks, and space for a washing machine and tall fridge-freezer, as well as a convenient downstairs W.C. Upstairs, two generous double bedrooms with plush carpets are complemented by an impressive shower room featuring a walk-in shower with black glass screen, vanity unit with fitted sink and W.C, and sleek tiled flooring and walls. Outside, the fully enclosed landscaped garden is enhanced by a versatile outbuilding cabin with power and lighting, providing the perfect space for homeworking, a games room or even a private bar, making this a truly stylish home ready to move into.
LIVING AREA
The living room provides a warm and welcoming space, finished with beautiful engineered oak flooring and flooded with natural light, making it perfect for relaxing at the end of the day. The separate dining room continues the same high-quality finish, offering an elegant setting for family meals or entertaining guests, with plenty of room for a dining table and additional furnishings. Together, these rooms create a versatile and inviting heart of the home, blending comfort with style.
KITCHEN
The kitchen has been newly fitted with a stylish modern shaker-style design, featuring an electric hob, oven and extractor, along with a composite sink and mixer tap. Finished with tiled flooring and splashbacks for a sleek contemporary look, it also provides practical space for a washing machine and tall fridge-freezer. A set of patio doors opens directly onto the rear garden, filling the room with natural light and creating an easy flow between indoor and outdoor living.
BEDROOMS
Upstairs, the property offers two generously sized double bedrooms, each finished with soft fitted carpets and filled with natural light. Both rooms provide a calm and comfortable setting, ideal as restful retreats, while offering ample space for wardrobes and additional furnishings.
BATHROOM & W.C
The property benefits from a convenient downstairs W.C, finished to a modern standard and easily accessible from the main living areas. Upstairs, the stunning shower room is a real feature of the home, designed with a walk-in shower tray and striking black glass panel, a contemporary vanity unit with fitted sink and W.C, and stylish tiled flooring and walls, creating a sleek and luxurious space.
OUTSIDE & OUTBUILDING
Outside, the property enjoys a fully enclosed, landscaped rear garden that provides a private and attractive space for relaxing or entertaining. Thoughtfully designed, it offers a mix of seating and planting areas, with plenty of room for outdoor dining during the warmer months. The garden also benefits from a handy shed for storage, as well as a rear access gate for added convenience. At the far end sits a versatile outbuilding cabin, fitted with power and lighting, ideal for use as a home office, games room, studio, or even a private bar, making the garden both practical and versatile.
OUTGOINGS
Council Tax Band A
SERVICES
Mains gas, electricity, sewerage and water
VIEWING ARRANGEMENTS
Please contact Flick & Son, 23A, New Market, Beccles, NR34 9HD for an appointment to view.
Email: beccles@flickandson.co.uk
Tel: 01502 442889
REF:20962/JD
FIXTURES AND FITTINGS
No fixtures, fittings, furnishings or effects save those that are specifically mentioned in these particulars are included in the sale and any item not so noted is expressly excluded. It should not be assumed that any contents, furnishings or furniture shown in the photographs (if any) are included in the sale. These particulars do not constitute any part of any offer or contract. They are issued in good faith but do not constitute representations of fact and should be independently checked by or on behalf of prospective purchasers or tenants and are furnished on the express understanding that neither the agents nor the vendor are or will become liable in respect of their contents. The vendor does not hereby make or give nor do Messrs Flick & Son nor does any Director or employee of Messrs Flick & Son have any authority to make or give any representation or warranty whatsoever, as regards the property or otherwise.
Energy Efficiency and Environmental Impact

Although these particulars are thought to be materially correct their accuracy cannot be guaranteed and they do not form part of any contract.
Property data and search facilities supplied by www.vebra.com


















