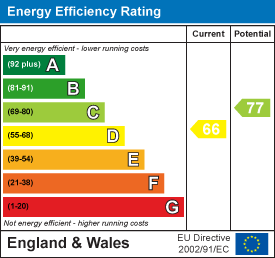
7 Blackburn Road
Accrington
Lancashire
BB5 1HF
St. Huberts Road, Great Harwood, Blackburn
Offers Over £130,000 Sold (STC)
4 Bedroom House - Mid Terrace
- Tenure Leasehold
- Council Tax Band A
- EPC Rating D
- On Street Parking
- Ideal Family Home
- Viewing Essential
- Abundance Of Indoor Space
- Fitted Kitchen And Three Piece Bathroom Suite
- Easy Access To Major Network Links
- Close Proximity To Local Amenities
AN IDYLLIC FAMILY HOME
Situated on the charming St. Huberts Road in Great Harwood, Blackburn, this exquisite mid-terraced house presents a remarkable opportunity for those seeking a stylish and spacious family home. Having undergone a full update and extension, this property has been meticulously maintained to the highest standards, ensuring a comfortable and modern living experience.
Upon entering, you will be greeted by two inviting reception rooms and a fantastic kitchen extension, perfect for both relaxation and entertaining. The stylish interiors throughout the property create a warm and welcoming atmosphere, making it easy to envision your life here.
The property features four generously sized bedrooms, providing plenty of room for family members or guests. A standout feature is the enviable loft conversion, completed to full regulations, which has transformed the space into an exceptional main bedroom, offering privacy and tranquillity.
This beautifully maintained home is ready for you to move straight in, making it an ideal choice for families looking for a blend of comfort and modern living. With its prime location and impressive features, this property is not to be missed. Come and experience the charm of this delightful home for yourself.
For further information or to arrange a viewing please contact our Hyndburn branch at your earliest convenience.
Ground Floor
Entrance
Composite double glazed frosted door to vestibule.
Vestibule
1.17m x 1.02m (3'10 x 3'4)Door to hall.
Hall
3.58m x 1.02m (11'9 x 3'4)Central heating radiator, smoke alarm, wood effect laminate flooring and door to reception room two.
Reception Room Two
4.39m x 3.71m (14'5 x 12'2)UPVC double glazed window, central heating radiator, cornice coving, ceiling rose, dado rail, cast iron multi fuel burner with slate hearth and oak mantle, two feature wall lights, television point, wood effect laminate flooring, hard wood single glazed double doors to reception room one and door to kitchen.
Reception Room One
4.85m x 3.18m (15'11 x 10'5)UPVC double glazed window, central heating radiator, cornice coving, ceiling rose, meter cupboard, television point and wood effect laminate flooring.
Kitchen
4.32m x 2.13m (14'2 x 7')Two UPVC double glazed windows, central heating radiator, range of panel wall and base units, granite effect surface, tiled splash back, stainless steel one and a half sink and drainer with mixer tap, space for freestanding oven, integrated dishwasher, plumbed for washing machine, coving, tiled floor and open to utility room.
Utility Room
2.13m x 1.75m (7' x 5'9)Space for fridge freezer and dryer, tiled elevation, tiled floor and UPVC double glazed frosted door to rear.
First Floor
Landing
3.58m x 3.00m (11'9 x 9'10)Smoke alarm, wood effect laminate flooring, doors to three bedrooms, bathroom and door to stairs to second floor.
Bedroom Two
3.66m x 2.31m (12' x 7'7)UPVC double glazed window, central heating radiator and wood effect laminate flooring.
Bedroom Three
2.82m x 2.62m (9'3 x 8'7)UPVC double glazed window, central heating radiator and wood effect laminate flooring.
Bedroom Four
3.00m x 1.68m (9'10 x 5'6)UPVC double glazed window, central heating radiator and wood effect laminate flooring.
Bathroom
2.64m x 1.98m (8'8 x 6'6)UPVC double glazed frosted window, central heating radiator, dual flush WC, pedestal wash basin with mixer tap, panel bath with direct feed rainfall shower and rinse head, PVC panel elevation, coving, integrated shelving, linen cupboard and wood effect lino flooring.
Second Floor
Bedroom One
6.48m x 3.76m (21'3 x 12'4)UPVC double glazed window, Velux window, central heating radiator, eave storage, smoke alarm and wood effect laminate flooring.
External
Front
Enclosed courtyard with artificial grass.
Rear
Enclosed yard with artificial grass.
Energy Efficiency and Environmental Impact

Although these particulars are thought to be materially correct their accuracy cannot be guaranteed and they do not form part of any contract.
Property data and search facilities supplied by www.vebra.com































