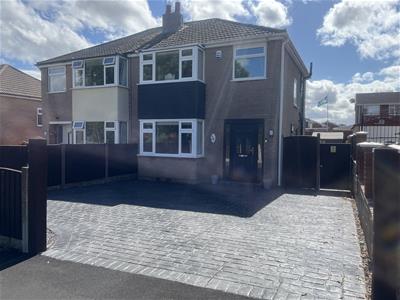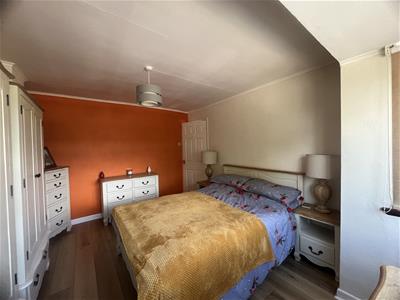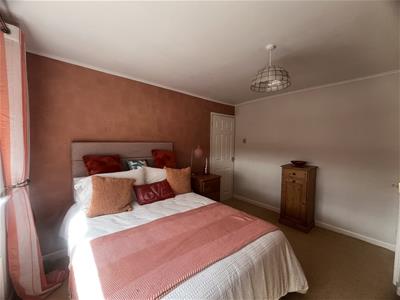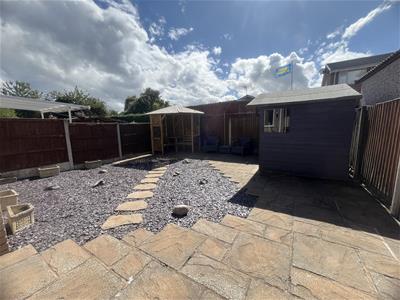Glan-Llyn Road
Bradley
Wrexham
Wrecsam
LL11 4BA
Delamere Avenue, Gwersyllt, Wrexham
£205,000
3 Bedroom House - Semi-Detached
- 3 Bedroom Semi Detached House
- Popular Village Location With Good Local Amenities
- Driveway Offering Ample Off Road Parking
- *** NO ONWARD CHAIN ***
Nestled in the charming area of Gwersyllt, Wrexham, this delightful semi-detached house on Delamere Avenue offers a perfect blend of comfort and convenience. The property briefly comprises of 2 reception rooms, a conservatory and Kitchen to the ground floor and 3 bedrooms and a family bathroom to the first floor. The outdoor space is equally appealing, offering a private garden to the rear and spacious driveway to the front.
Gwersyllt is a lovely community, offering a blend of suburban tranquillity and easy access to local amenities. Residents can enjoy nearby parks, schools, and shops, all within a short distance. This home is perfect for those seeking a peaceful yet connected lifestyle.
In summary, this semi-detached house on Delamere Avenue is a wonderful choice for anyone looking to settle in a welcoming neighbourhood. With its spacious layout and practical features, it is sure to appeal to a wide range of buyers. Do not miss the chance to make this charming property your new home.
Entrance Hallway
Tiled floor, radiator, light fitting, stairs rising and door off to:
Kitchen
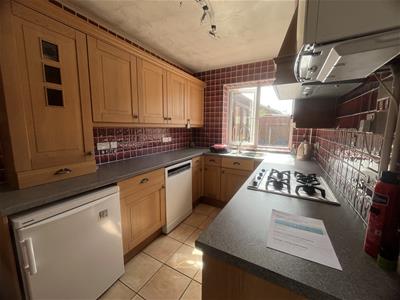 3.57 x 2.18m (11'8" x 7'1")Tiled floor and walls, UPVC double glazed window to rear and composite door to side elevation. A range of base, wall and drawer units with complimentary worktop over. Inset 11/2 bowl stainless steel sink, integrated electric double oven with gas hob and extractor over. Space & plumbing for washing machine and dishwasher, space for fridge and freezer. Wall mounted Worcester combi boiler.
3.57 x 2.18m (11'8" x 7'1")Tiled floor and walls, UPVC double glazed window to rear and composite door to side elevation. A range of base, wall and drawer units with complimentary worktop over. Inset 11/2 bowl stainless steel sink, integrated electric double oven with gas hob and extractor over. Space & plumbing for washing machine and dishwasher, space for fridge and freezer. Wall mounted Worcester combi boiler.
Living Room
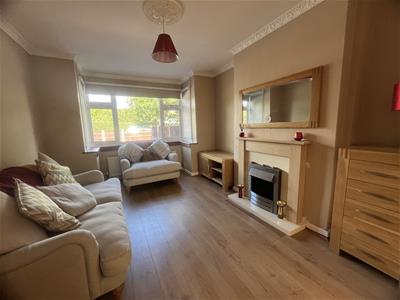 4.09 x 3.28m max (13'5" x 10'9" max)UPVC double glazed bay window to the front elevation, Wood effect flooring, radiator, light fitting, electric fire with wooden surround. opening through to:
4.09 x 3.28m max (13'5" x 10'9" max)UPVC double glazed bay window to the front elevation, Wood effect flooring, radiator, light fitting, electric fire with wooden surround. opening through to:
Dining Room
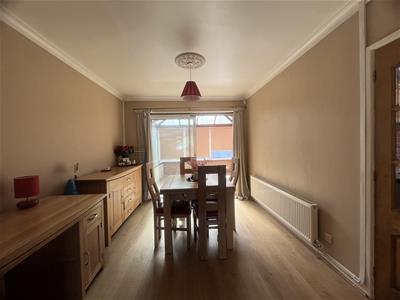 3.61 x 3.28m (11'10" x 10'9")Wood effect flooring, radiator, light fitting, Sliding doors to:
3.61 x 3.28m (11'10" x 10'9")Wood effect flooring, radiator, light fitting, Sliding doors to:
Conservatory
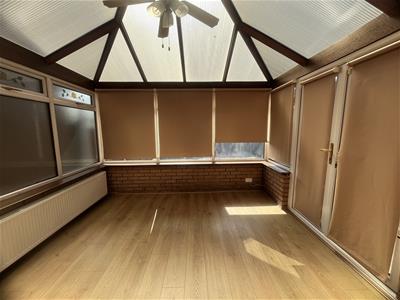 3.25 x 2.96m (10'7" x 9'8")Wood effect flooring, radiator, ceiling fan light fitting, French doors to garden.
3.25 x 2.96m (10'7" x 9'8")Wood effect flooring, radiator, ceiling fan light fitting, French doors to garden.
Stairs / Landing
UPVC double glazed window to the side elevation, carpet to floor, access to attic and doors off to:
Bathroom
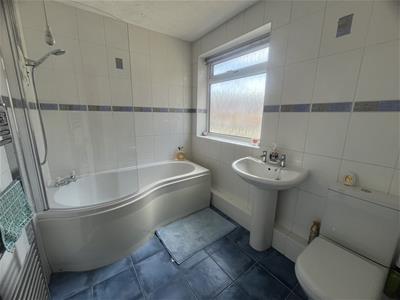 2.62 x 1.87m (8'7" x 6'1")UPVC double glazed window to the side elevation, Fully tiled walls and floor. Close coupled WC, pedestal basin, Panelled P shaped bath with glazed screen and electric shower over. Spotlights and heated towel rail.
2.62 x 1.87m (8'7" x 6'1")UPVC double glazed window to the side elevation, Fully tiled walls and floor. Close coupled WC, pedestal basin, Panelled P shaped bath with glazed screen and electric shower over. Spotlights and heated towel rail.
Bedroom 2
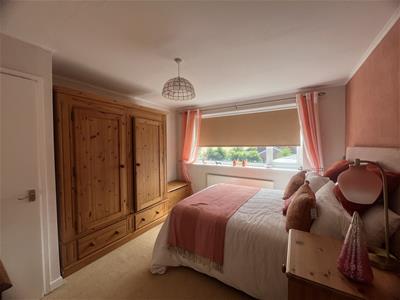 3.63 x 3.35m (11'10" x 10'11")UPVC double glazed window to the rear elevation, carpet to floor, Radiator, Light fitting and built in cupboard.
3.63 x 3.35m (11'10" x 10'11")UPVC double glazed window to the rear elevation, carpet to floor, Radiator, Light fitting and built in cupboard.
Bedroom 1
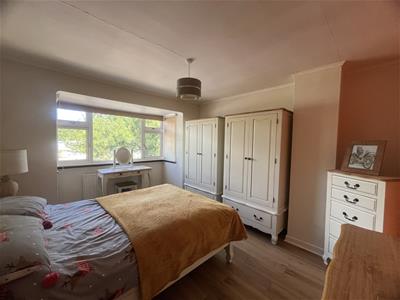 4.25 x 3.37m max (13'11" x 11'0" max)UPVC double glazed bay window to the front elevation, Wood effect flooring, radiator & light fitting.
4.25 x 3.37m max (13'11" x 11'0" max)UPVC double glazed bay window to the front elevation, Wood effect flooring, radiator & light fitting.
Bedroom 3
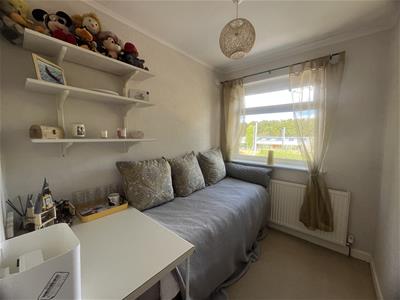 1.87 x 2.45m (6'1" x 8'0")UPVC double glazed window to the front elevation, carpet to floor, radiator & light fitting.
1.87 x 2.45m (6'1" x 8'0")UPVC double glazed window to the front elevation, carpet to floor, radiator & light fitting.
Externally
Front
Pattern printed concrete driveway to the front and side of the property offering ample off road parking.
Rear
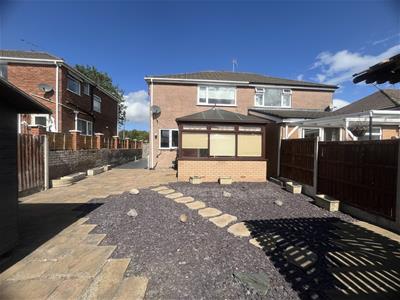 To the rear of the property is a private enclosed low maintenance garden with patio and gravelled areas with timber Summerhouse.
To the rear of the property is a private enclosed low maintenance garden with patio and gravelled areas with timber Summerhouse.
Energy Efficiency and Environmental Impact

Although these particulars are thought to be materially correct their accuracy cannot be guaranteed and they do not form part of any contract.
Property data and search facilities supplied by www.vebra.com
