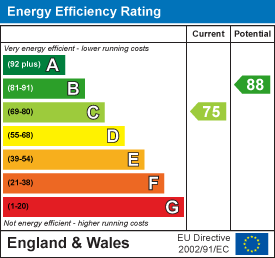
3 Vision Park
Queens Hills
Norwich
NR8 5HD
The Old Coaching Place, Diss
Offers Over £240,000
3 Bedroom House - Semi-Detached
- Popular Location
- Cul De Sac
- Semi Detached House
- Three Bedrooms
- Ensuite
- Sitting/Dining Room
- Kitchen/Breakfast Room
- Wc & Bathroom
- Enclosed Garden
- Parking
Welcome to the end of this executive-style mews in the charming town of Diss, The Old Coaching Place presents an exquisite opportunity for family living. This semi-detached house boasts a welcoming entrance hall that leads into a generously sized sitting and dining room, perfect for both relaxation and entertaining. The well-appointed kitchen and breakfast room provide ample space for culinary pursuits, while a convenient WC adds to the practicality of the ground floor.
On the first floor, you will find three comfortable bedrooms, including a principal bedroom that features its own ensuite shower room, ensuring privacy and convenience. The family bathroom serves the other two bedrooms, making this home ideal for families or those who enjoy having guests.
Outside, the property is complemented by a charming front garden and side access to the rear garden, which is a tranquil retreat, relatively unoverlooked, offering a peaceful space to unwind or host gatherings. A designated parking space adds to the convenience of this delightful home.
Situated close to the town centre, residents will benefit from a wealth of local amenities, as well as excellent bus and road networks, making commuting and daily errands a breeze. The Old Coaching Place is not just a house; it is a wonderful family home in a sought-after location, ready to welcome its new owners.
Entrance Hall
Metal door to the front leading to the hall with stairs up to the first floor, radiator, door to the kitchen and the sitting room.
Downstairs Wc
Wc and wash hand basin.
Kitchen/Breakfast Room
3.66m x 3.25m min (12'0 x 10'8 min)Sealed unit double glazed box bay window to the front. Range of base and wall mounted units, hob, oven and extractor, space for further appliances, half glazed door to the side.
Sitting/Dining Room
4.19m max x 5.74m max (13'9 max x 18'10 max)Sealed unit double glazed window to the rear along with double doors out to the garden, further matching window to the side, radiator.
Landing
Doors to all bedrooms and the bathroom.
Principal Bedroom
3.12m min x 3.76m (10'3 min x 12'4)Sealed unit double glazed box window to the front, radiator and door to the ensuite.
Ensuite
Sealed unit double glazed window to the side, shower cubicle, wash hand basin and wc.
Bedroom Two
3.38m x 2.90m (11'1 x 9'6)Sealed unit double glazed window to the rear and radiator.
Bedroom Three
2.79m x 2.13m (9'2 x 7'0)Sealed unit double glazed window to the rear, radiator.
Bathroom
Sealed unit double glazed window to the front and radiator. Panel bath, pedestal wash hand basin and wc.
Outside
Situated within a small mews at the end of the cul de sac this home benefits from front garden with gated side access to the rear garden. Parking space to the front. The rear garden is mainly laid to lawn with mature trees and shrubs creating an unoverlooked private feeling to this relaxing space.
Energy Efficiency and Environmental Impact

Although these particulars are thought to be materially correct their accuracy cannot be guaranteed and they do not form part of any contract.
Property data and search facilities supplied by www.vebra.com















