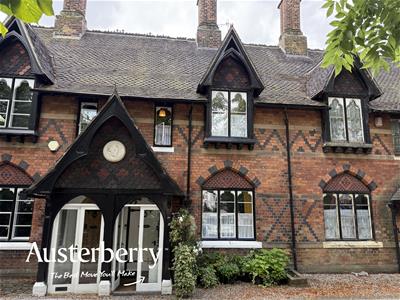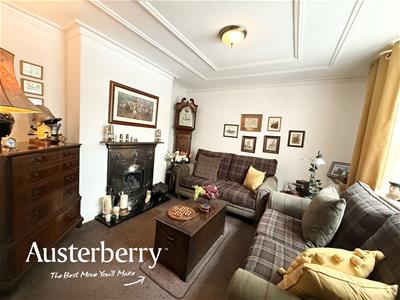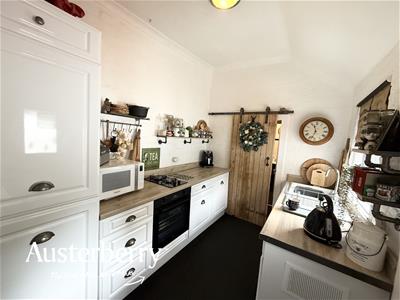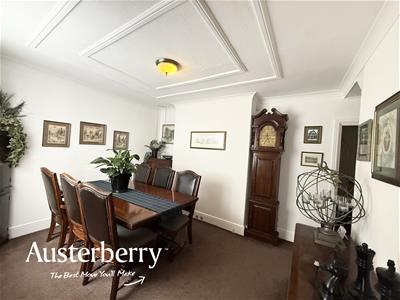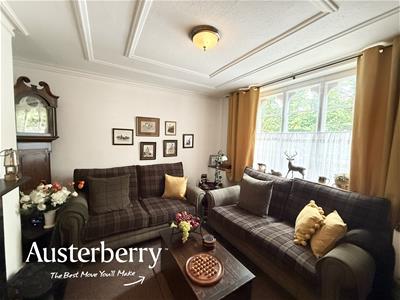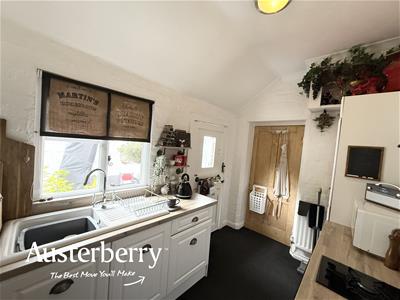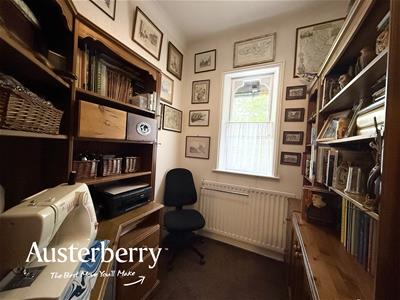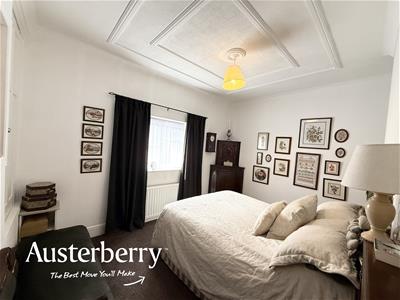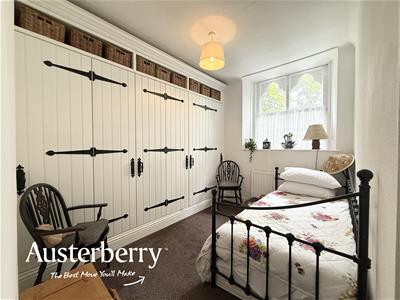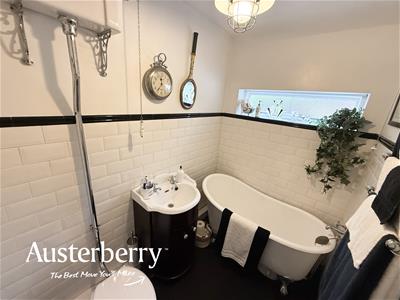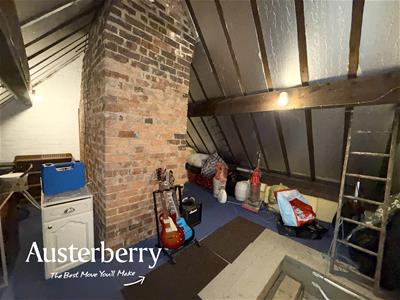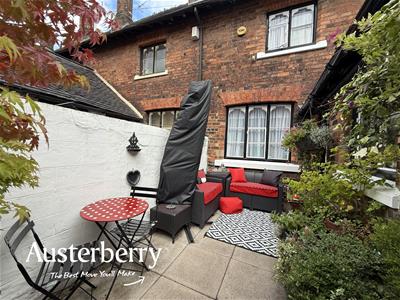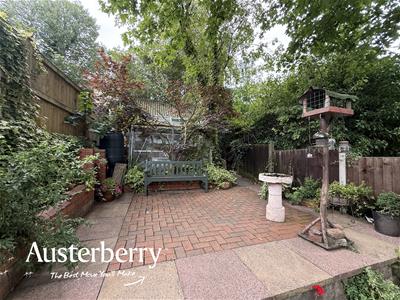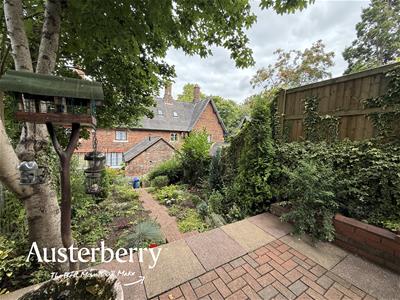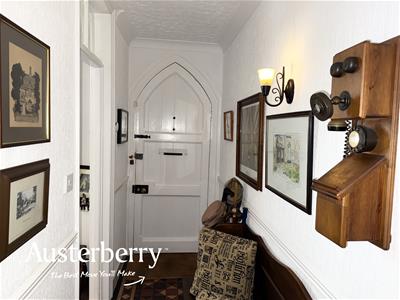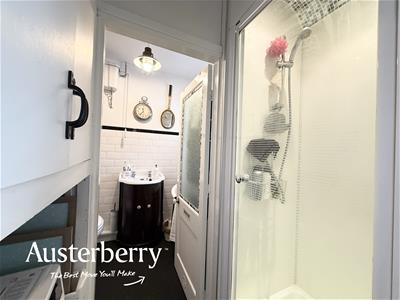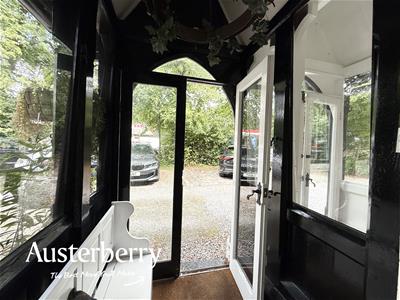.png)
4 Edensor Road
Stoke On Trent
ST3 2NU
Hartshill Road, Hartshill, Stoke-On-Trent
£245,000 Sold (STC)
3 Bedroom House - Terraced
- A Grade 2 Listed Minton Cottage
- Three Bedrooms
- Delightful Rear Garden
- Two Parking Spaces
- Period Style Bathroom
- Two Reception Rooms
- Charming Cottage Style Kitchen
- Gas Combi Boiler & Secondary Double Glazing
A grade two listed Minton cottage with three bedrooms!
This house is grade two listed and was designed by renowned architect Sir Gilbert Scott in the gothic revival style.
During the last 20 years it has been sympathetically maintained by the present owners and offers outstanding accommodation with many period features and with the benefit of a long and interesting rear garden as well as two car parking spaces at the front.
The location of the cottage is ideal for access to neighbourhood shops, Stoke Town Centre, the mainline railway station in Stoke and to the A50 and M6.
We understand that the house has been re-roofed, that the chimney has been re-pointed, that it has been electrically rewired and the kitchen has been refitted to include integrated units. The bathroom is a particular feature of the property with period style fittings including a roll top bath and in addition to three first floor bedrooms there are two well proportioned reception rooms on the ground floor which are approached from a Minton tiled hallway.
The loft has been fully bordered and is a most useful storage area/man cave, heating is from a Baxi gas combi boiler and the house features frameless secondary glazing throughout. Please note also that there is a most useful garden shed approximately 16 feet by 8 feet of concrete sectional construction.
This is a truly unique property presented to an extremely high standard.
See our online virtual tour and for more information call or e-mail us.
MATERIAL INFORMATION
Tenure - Freehold
Council Tax Band - B
GROUND FLOOR
ELEGANT PORCH
Fitted mat. Arched door leading into the...
ENTRANCE HALL
Minton tiled floor. Radiator.
SITTING ROOM/LIVING ROOM
3.63m x 3.61m (11'11 x 11'10)Fitted carpet. Radiator. Detailed plaster mouldings. Period style fireplace with living flame gas fire.
DINING ROOM
3.91m + recess x 3.28m (12'10 + recess x 10'9)Fitted carpet. Radiator. Detailed plaster mouldings. Access to a very useful semi cellar with fitted shelving and light. Stairs leading to the first floor.
LOVELY COTTAGE STYLE KITCHEN
3.07m x 2.18m (10'1 x 7'2)Range of white wall cupboards and base units together with integrated gas hob, under oven and fridge freezer. Fitted carpet. Radiator. White single drainer sink unit with mixer taps. External door.
HALLWAY
Fitted carpet. Plumbing for washing machine. Concealed Baxi gas combi boiler. Walk in shower.
BATHROOM
2.18m x 1.52m (7'2 x 5'0)The sellers have created a wonderful period style bathroom! Wc with high level cistern, shaped wash basin within a timber unit and a fantastic claw foot roll top bath. Extractor. Part tiled walls. Fitted carpet. Antique style central heating radiator.
FIRST FLOOR
LANDING
Fitted stair and landing carpets. Access by ladder to the most useful loft.
BEDROOM ONE
3.89m x 3.30m (12'9 x 10'10)Fitted carpet. Radiator. Plaster mouldings and internal window onto the landing. Built in wardrobe/storage cupboard.
BEDROOM TWO
3.25m x 2.21m to face of wardrobes + recess (10'8Fitted carpet. Radiator. Complete range of custom built in wardrobes to the whole of one wall.
BEDROOM THREE
2.34m x 1.96m (7'8 x 6'5)Fitted carpet. Radiator.
OUTSIDE
The house is set back from Hartshill Road from which it is partly screened by mature trees and shrubs. There is shared access to the property and two car parking spaces in the ownership of 271 Hartshill Road. The garden to the rear of the house is an exceptional feature. South facing and a well screened patio area which is delightful for sitting out and is almost an extra room. There is a useful tool shed and beyond that a communal pathway serves adjacent properties. Steps lead to a well stocked garden with patio area, green house and large shed.
Energy Efficiency and Environmental Impact
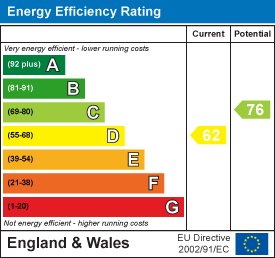
Although these particulars are thought to be materially correct their accuracy cannot be guaranteed and they do not form part of any contract.
Property data and search facilities supplied by www.vebra.com
