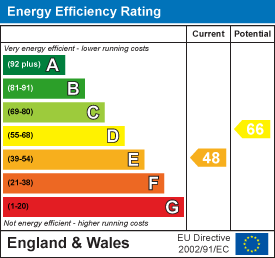
Aspire Estate Agents (Aspire Agency LLP T/A)
Tel: 01268 777400
Fax: 01268 773107
227 High Road
Benfleet
Essex
SS7 5HZ
Ramuz Drive, Westcliff-On-Sea
Guide price £210,000
1 Bedroom Flat
- Private, fully landscaped rear garden – ideal for relaxing or entertaining
- Beautifully refurbished and modernised first floor apartment
- Spacious lounge full of character with plenty of natural light
- Contemporary fitted kitchen with access to West-facing balcony
- Stylish bathroom with corner bath
- Generous double bedroom with modern finish
- Excellent transport links with Prittlewell, Westcliff & Southend Victoria stations all within 1 mile
- Great choice of highly rated schools nearby, including Southend High School for Boys (Outstanding)
- Close to Chalkwell Park, Westcliff beach, local shops and amenities
- Perfect for first-time buyers, downsizers or investors
Aspire Estate Agents are thrilled to present this beautifully refurbished and modernised first floor one-bedroom flat, offering a West-facing balcony and its own fully landscaped private rear garden.
The property has been carefully updated to a high standard throughout and comprises a spacious lounge full of character, a modern fitted kitchen with access to the balcony, a bathroom featuring a corner bath, and a generous double bedroom. Every detail has been thoughtfully finished, ensuring a home that is both stylish and practical.
One of the standout features of this property is its outside space – a private West-facing balcony ideal for enjoying evening sunshine, together with a fully landscaped rear garden that provides a tranquil retreat, perfect for relaxing or entertaining.
The location is equally impressive. The flat is ideally positioned for commuters with Prittlewell Station (0.8 miles), Westcliff Station (0.8 miles) and Southend Victoria Station (0.9 miles) all within easy reach, providing excellent rail links into London and across Essex.
Families and professionals alike will also appreciate the proximity to a great choice of schools. These include Chase High School (Ofsted: Good, 0.3 miles), Southend High School for Boys (Ofsted: Outstanding, 0.4 miles), The Westborough School (Ofsted: Good, 0.3 miles), and Lancaster School (Ofsted: Good, 0.4 miles).
Beyond this, residents benefit from easy access to local shops, cafes, and amenities, while leisure time can be enjoyed in one of the many nearby green spaces such as Chalkwell Park, or along the coastline at Westcliff beach, both just a short distance away.
This property perfectly balances modern living with convenience, making it an ideal first-time purchase, investment, or low-maintenance home in a highly sought-after location.
Entrance Hallway
Landing
Rear Garden
Kitchen – 7'04" x 8' (2.24m x 2.44m)
Lounge – 12' x 16'02" (3.66m x 4.93m)
Bedroom – 14' x 11'06" (4.27m x 3.51m)
Bathroom – 8' x 7'02" (2.44m x 2.18m)
Energy Efficiency and Environmental Impact

Although these particulars are thought to be materially correct their accuracy cannot be guaranteed and they do not form part of any contract.
Property data and search facilities supplied by www.vebra.com

















