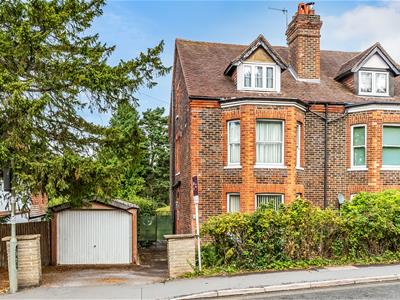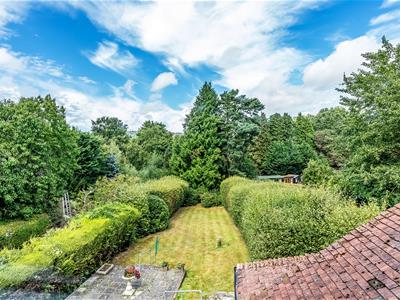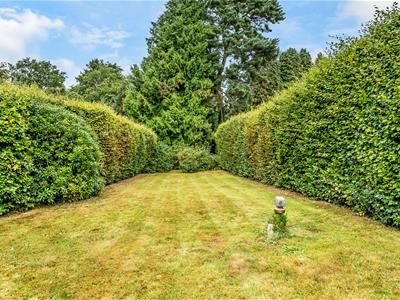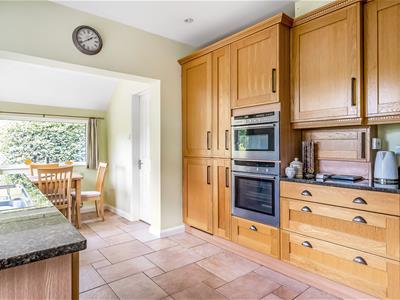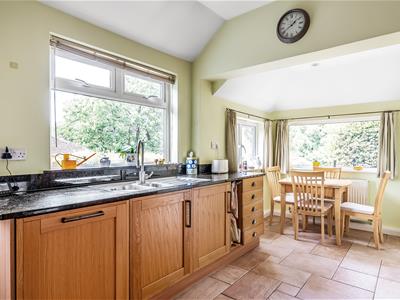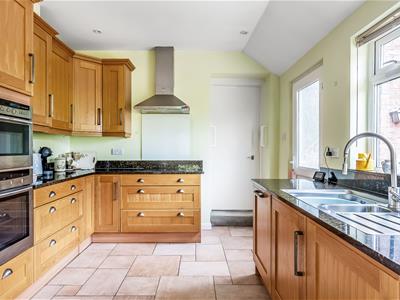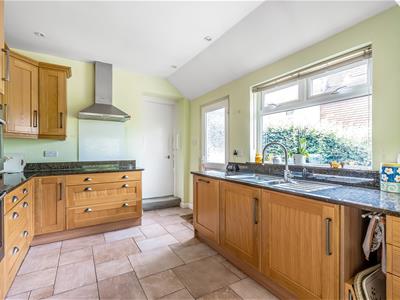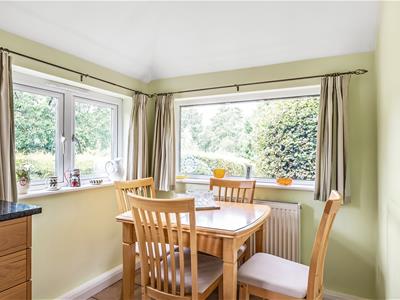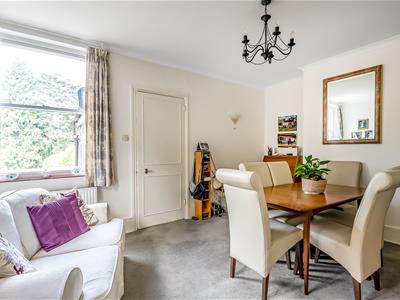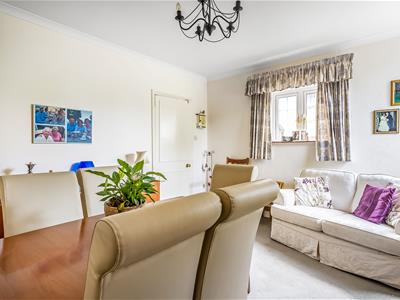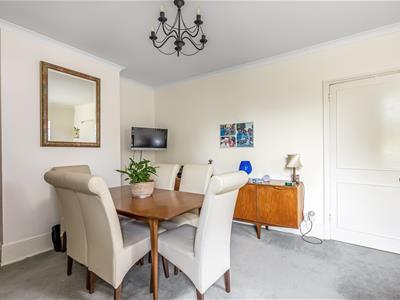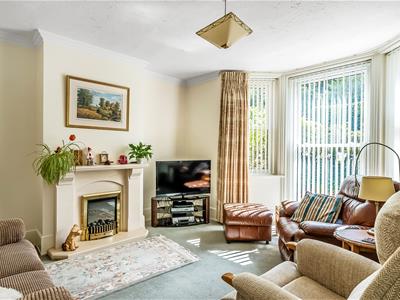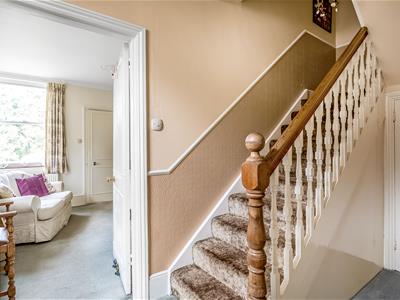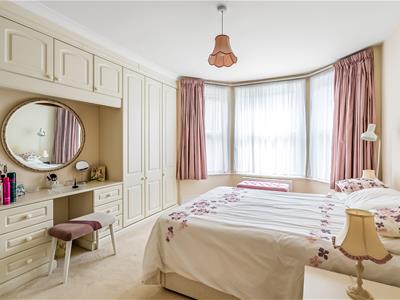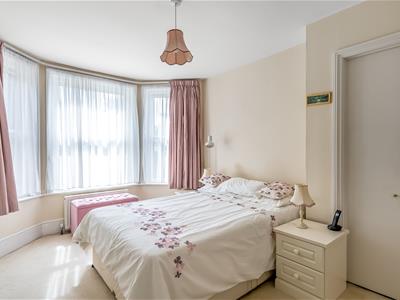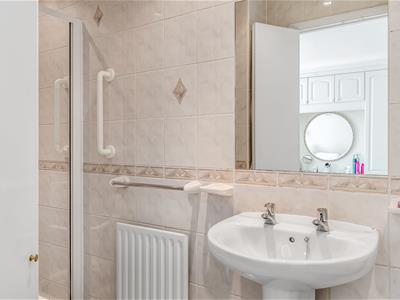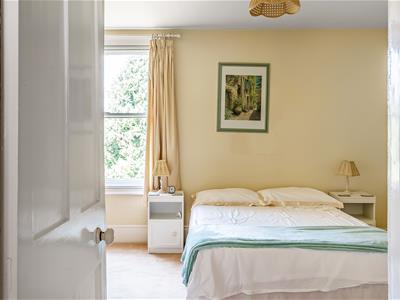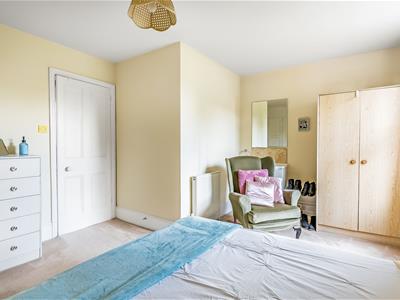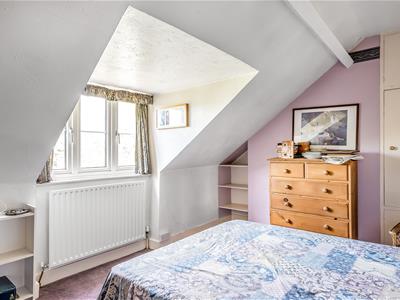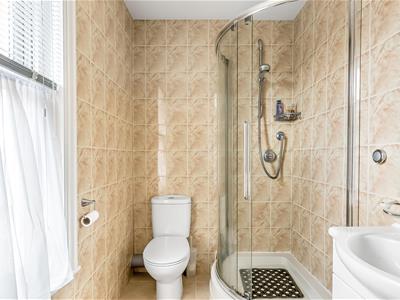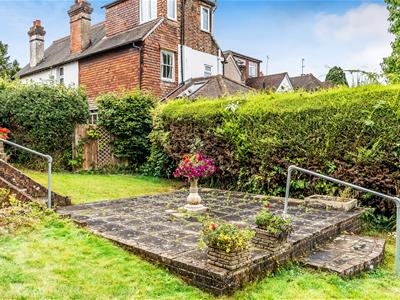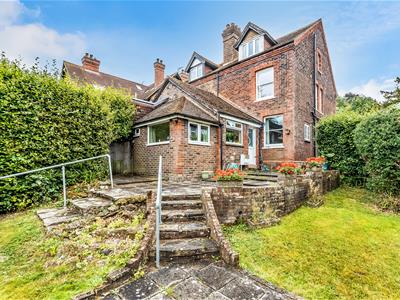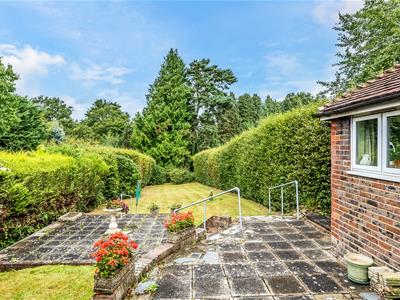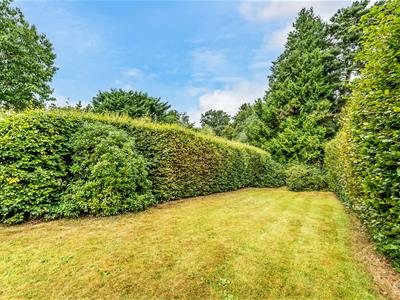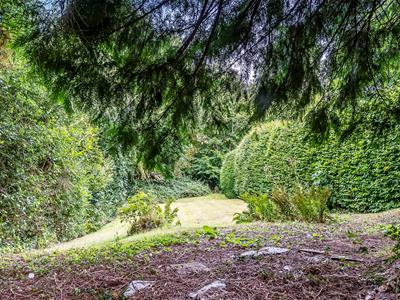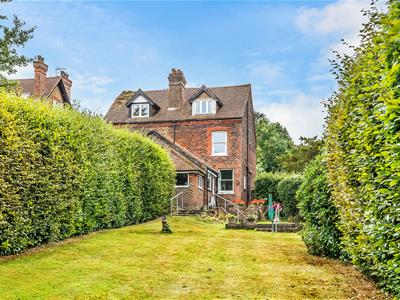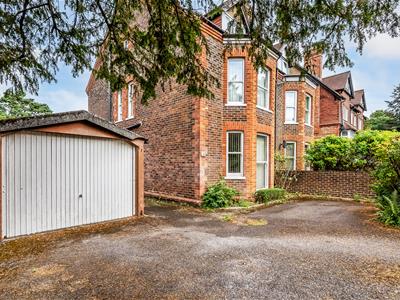
11 Station Road West, Oxted
Surrey
RH8 9EG
Snatts Hill, Oxted
£995,000
4 Bedroom House - Semi-Detached
- 4 Bedrooms
- En-Suite Shower Room
- Family Shower Room
- Kitchen/Breakfast Room
- Sitting Room
- Dining Room
- Cloakroom
- Large plot of circa 1/3 of an acre
- Detached Garage
An imposing and attractive period family home located in central Oxted with accommodation over three floors, now requiring general modernisation whilst also offering a wonderful opportunity opportunity to extend, subject to the normal planning consents. Furthermore the property enjoys a generous sized plot of 1/3 of an acre.
Situation
Within a few minutes walk of Oxted centre offering varied shopping facilities and Railway Station with regular commuter services to Croydon and London. Schools for all ages are available locally and recreational facilities include a modern swimming pool complex and cinema. Access to the M25 motorway (Junction 6) is about 3.5 miles giving easy access to Gatwick, Heathrow and the Channel Ports.
Location/Directions
Approaching Oxted from Godstone direction, stay on the A25 until passing under the railway viaduct. Proceed up the hill and Snatts Hill is the first turning on the left. The property will be found after a short distance on the right hand side.
To Be Sold
An imposing and attractive period family home located in central Oxted with accommodation over three floors, now requiring general modernisation whilst also offering a wonderful opportunity opportunity to extend, subject to the normal planning consents. Furthermore the property enjoys a generous sized plot of 1/3 of an acre.
Entrance Hall
Stairs to first floor, deep built-in storage cupboard under stairs.
Sitting Room
Electric fire with limestone surround and hearth, front aspect large picture window into bay.
Dining Room
Rear aspect window, door to;
Kitchen/Breakfast Room
Oak fronted units comprising one and a half bowl single drainer stainless steel sink unit with mixer tap, base drawers and cupboards, matching wall mounted cupboards, granite worktops, integrated dishwasher and washing machine, integrated fridge freezer, stainless steel double oven with electric hob and cooker hood above, outlook over rear garden, and door to rear garden.
Cloakroom
Low suite w.c, and wash hand basin.
Stairs to First Floor Landing
Stairs to second floor.
Bedroom One
Front aspect bay window, full length range of fitted wardrobe cupboards and matching dressing table.
En-Suite Shower Room
Enclosed shower cubicle, pedestal wash basin, low suite w.c, fully tiled walls.
Bedroom Two
Built-in double wardrobe cupboard, built-in airing cupboard housing hot water tank, vanity unit, outlook over rear garden.
Family Shower Room
Corner shower cubicle with thermostatically controlled Aqualisa fitment, low suite w.c, vanity unit, fully tiled walls.
Stairs to Second Floor Landing
Fitted storage cupboard, trap to loft.
Bedroom Three
Built-in double wardrobe cupboard, outlook over rear garden, partial views towards the North Downs.
Bedroom Four
Built-in storage cupboard, front aspect window.
Outside
The front of the property enjoys a particularly wide frontage which provides driveway parking for a number of vehicles which then leads to a large detached garage which has a side personal door. The rear garden is approached via a wide side access which leads to the rear garden and two patio areas and steps down to the main area of garden. The rear garden extends to approximately 300 ft and is bordered by mature boundary hedging to both sides. Beyond the initial garden there is a natural pathway to a second area which would now benefit from some attention to widen the useable area. To the far end of the garden there is a stream (Eden) and the overall plot extends to approximately 1/3 of an acre.
Tandridge District Council Tax Band F
Although these particulars are thought to be materially correct their accuracy cannot be guaranteed and they do not form part of any contract.
Property data and search facilities supplied by www.vebra.com
