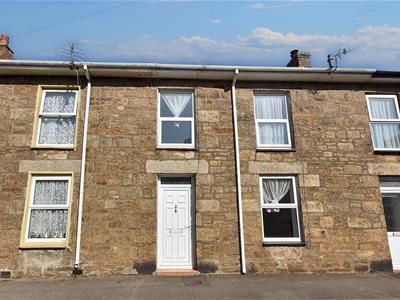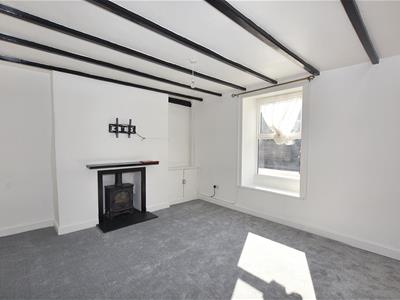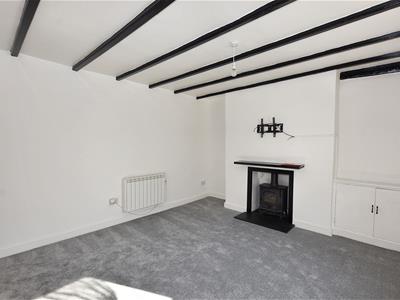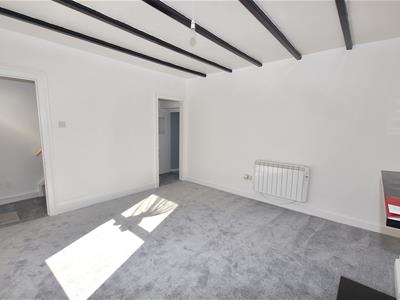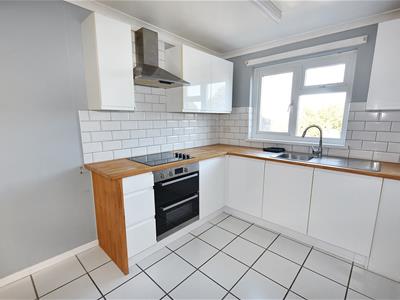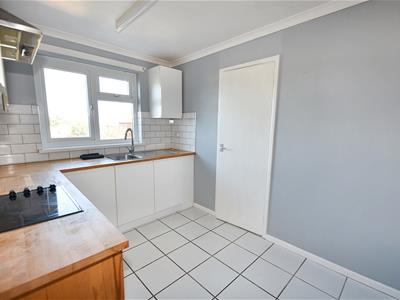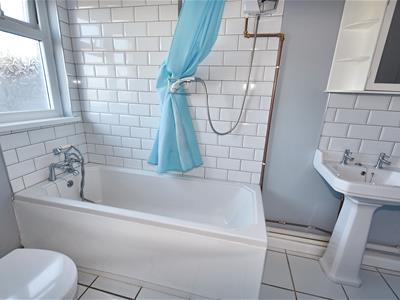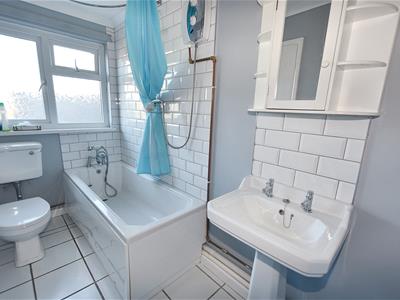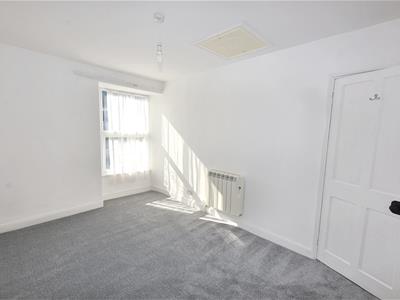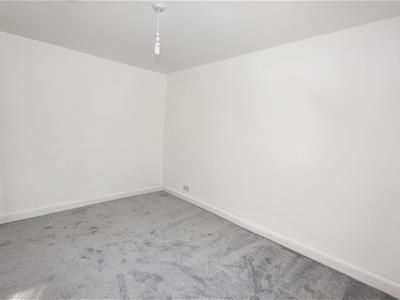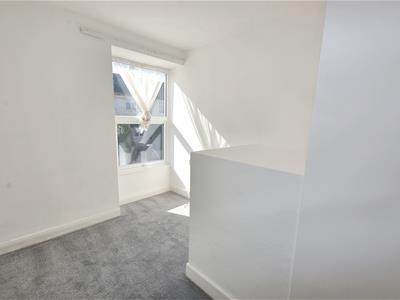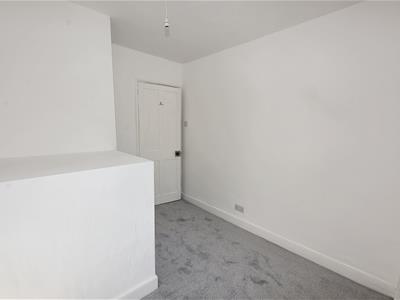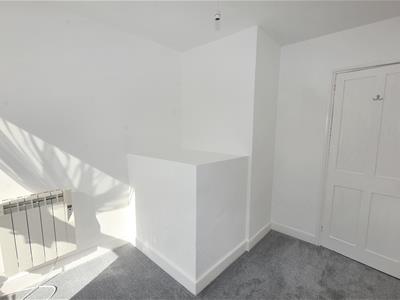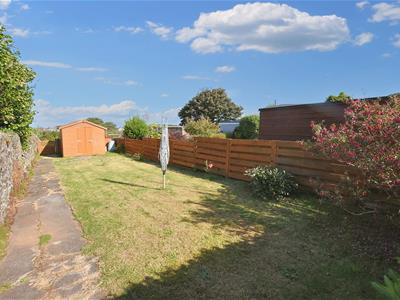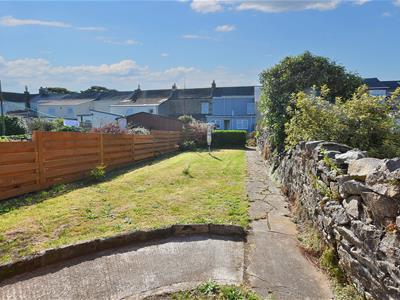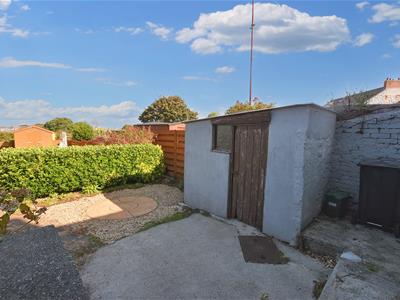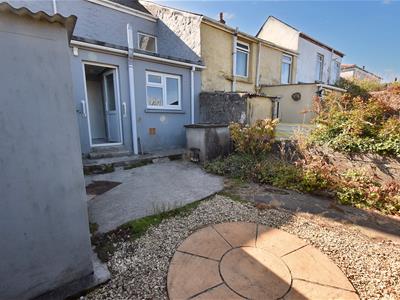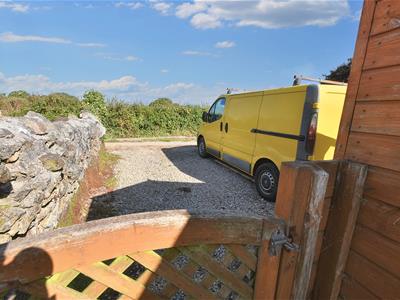
66, West End
Redruth
Cornwall
TR15 2SQ
Roskear Road, Camborne
£184,950
2 Bedroom House - Terraced
- Terraced House
- Recently Updated & Improved
- Lounge
- Well Appointed Kitchen
- 2 Bedrooms
- Bathroom
- Double Glazing & Electric Heaters
- Block Built Laundry/Store & Timber Outbuildling
- Good Sized Rear Garden With Vehicular Access
- No Onward Chain
Ideal for first time buyers or perhaps investment purposes, this updated terraced cottage is offered with no onward chain. The property benefits from two bedrooms, a lounge with an inset stove, a fitted kitchen and a bathroom. It is double glazed and this is complemented by electric heaters. Externally there is a lawned rear garden with the bonus of outbuildings and parking for two vehicles. Planning permission has been granted under Decision Number PA25/00751 for a first floor extension and a garage.
This terraced cottage is well presented by the vendor and has recently been the subject of updating and improvement to include new floor coverings. The lounge focuses on an inset stove and gives access to the kitchen offering a good range of modern units to include some appliances. A rear lobby leads to the bathroom which also includes a shower. To the first floor there is a good double bedroom and a smaller child's room. The property has recently installed electric heating together with double glazing. Externally there is a pleasant well enclosed rear garden with a block built laundry/store, a coal bunker and a substantial timber outbuilding. There is also parking for two vehicles. Roskear Road gives level access to Tesco and travelling facilities. Camborne town centre is within perhaps half a mile providing more comprehensive shops and travelling facilities.
ENTRANCE HALL
Upvc front door and stairs to the first floor.
LOUNGE
4.24m x 3.64m (13'10" x 11'11")Focusing on an inset stove flanked by alcoves, one of which has a third height cupboard. Open joist ceiling, an understairs cupboard and an electric radiator.
KITCHEN
2.34m x 3.04m (7'8" x 9'11")Single drainer stainless steel sink unit with working surfaces having cupboards and drawers beneath plus splash backs. Fitted oven, hob and cooker hood. Matching eye level cupboards, a tiled floor and an electric radiator.
REAR LOBBY
Airing cupboard housing a hot water cylinder. Upvc door to the rear and a tiled floor.
BATHROOM
1.46m x 3.05m (4'9" x 10'0")Panelled bath with twin grips, a mixer and a shower plus an electric shower above with a curtain and rail. Pedestal basin with a splash back and a medicine cabinet. Fan heater and space for white goods to one corner. Tiled floor.
FIRST FLOOR
BEDROOM 1
2.68m x 4.00m (8'9" x 13'1")With loft access and an electric heater.
BEDROOM 2
2.35m x 2.83m max (7'8" x 9'3" max)An L shaped room ideally suited as perhaps an office or a child's room.
LANDING
OUTSIDE
To the rear there is a lawned garden and at one end is parking for two vehicles. There is a BLOCK BUILT LAUNDRY/STORE 2.35m x 1.30m (7'9 x 4'3m), a coal bunker and a timber outbuilding.
DIRECTIONS
Having left the A30 at the first Camborne exit, proceed up to the crossroads at Tuckingmill and turn right towards Camborne. After passing Roskear Church on the left at the top of the hill turn right into Roskear Road. The property will then be found on the right.
AGENTS NOTE
TENURE: Freehold.
COUNCIL TAX BAND: A.
SERVICES
Mains drainage, mains water, mains electricity and electric heating.
Broadband highest available download speeds - Standard 11 Mpbs, Ultrafast 1800 Mpbs (sourced from Ofcom).
Mobile signal -
EE - Good outdoor only, Three - Good outdoor & variable indoor, O2 - Good outdoor only, Vodafone - Good outdoor only (sourced from Ofcom).
Energy Efficiency and Environmental Impact

Although these particulars are thought to be materially correct their accuracy cannot be guaranteed and they do not form part of any contract.
Property data and search facilities supplied by www.vebra.com
