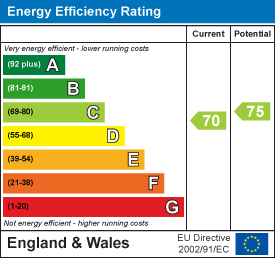
11, Station Road
Sheringham
Norfolk
NR26 8RE
De Morley Garth, Sheringham
Price Guide £540,000
3 Bedroom House - Detached
- No onward chain
- Highly favoured location
- Walking distance of Town Centre
- Three bedrooms
- Two bathrooms (one en-suite)
- Two reception rooms
- Conservatory at rear
- Good sized plot with ample off-road parking
Offered with no onward chain is this well-presented and highly individual detached dwelling located in a sought after setting within walking distance of the Town Centre. The property is a chalet-style home that has been extended at the side and now offers three bedrooms and two bathrooms in addition to the two reception rooms. The property has the benefit of gas fired central heating throughout. The gardens are also neatly maintained and offer ample off-road parking too.
Sheringham itself offers an excellent selection of shops, restaurants and both bus and rail services provide easy access to the county capital of Norwich which is just 27 miles distant.
ENTRANCE PORCH
With sliding glazed UPVC entrance door, tiled floor, further panelled glazed door and window to:
ENTRANCE HALL
Radiator with ornate timber screen, wood effect flooring, open tread stairs to first floor.
CLOAKROOM
Window to front aspect, close coupled w.c., corner wash basin with cupboard beneath, electric heated towel rail, tiled walls.
LOUNGE
A lovely light room with large picture window to front aspect, engineered oak floor, two radiators one with ornate screen. Provision for TV, timber fire surround housing electric coal effect fire, shelved alcove to the side. Archway leading to:
DINING ROOM
Radiator with ornate screen, wood effect floor, sliding patio doors to:
CONSERVATORY
Of UPVC construction of brick base with vaulted roof and blinds to the windows. Door to rear garden, two radiators and wall mounted electric heater.
KITCHEN
With archway from dining room and window to rear aspect. Comprehensive range of shaker-style base and wall cabinets with laminated work surfaces and tiled splashbacks. Inset electric hob, built in double oven, integrated refrigerator, inset sink unit, provision for dishwasher, glazed door to hallway. Wall mounted gas fired boiler providing central heating and domestic hot water. Radiator with ornate screen. Door to:
UTILITY ROOM
Laminated work surface, provision for washing machine, tumble dryer, under-counter refrigerator. Radiator, tiled floor, part glazed door and window to rear loggia.
GROUND FLOOR BEDROOM
With window to front aspect, radiator, provision for TV, built in wardrobe cupboard, engineered oak floor. Door to:
ENSUITE WET ROOM
With suspended vanity wash basin with drawers beneath, mixer shower with rail and curtain, heated towel rail, radiator, close coupled w.c., high level window.
FIRST FLOOR
GALLERIED LANDING
With window to side aspect, radiator.
BEDROOM 2
Window to front aspect, radiator, one wall fitted with full height wardrobe cupboards with mirror doors, built in bedside cabinets, door to:
JACK AND JILL BATHROOM
Panelled bath with shower and screen above, close coupled w.c., vanity wash basin with cupboard beneath, radiator, built in airing cupboard, door to landing.
BEDROOM 3
Window to rear aspect, radiator, access to eaves, one wall fitted with full height wardrobe cupboards with mirror doors.
OUTSIDE
Attached CAR PORT with door then leading to the covered loggia which leads round to the utility room with access to the garden and timber WORKSHOP. Further timber SHED at rear.
GARDENS
To the front of the property is a long concrete driveway providing ample off-road parking and leading to the car port. To the side of the drive is a lawned area with established planting. A side access leads to the rear garden which is fully enclosed and arranged with a patio area, further lawned sections and mature shrubs providing a good degree of privacy.
AGENTS NOTE
The property is freehold, has all mains services connected and has a Council Tax Rating of Band E.
Energy Efficiency and Environmental Impact

Although these particulars are thought to be materially correct their accuracy cannot be guaranteed and they do not form part of any contract.
Property data and search facilities supplied by www.vebra.com


























