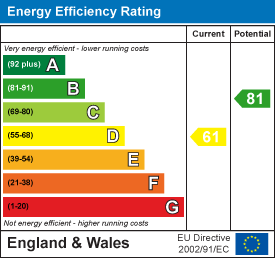
45-49 Derby Street
Leek
Staffordshire
ST13 6HU
Moreton Avenue, Kingsley, Staffordshire Moorlands, ST10
Asking Price £200,000
2 Bedroom House - Semi-Detached
- Two bedroom semi-detached home
- Immaculately presented with contemporary kitchen and bathroom
- Front and rear gardens
- Driveway to the front and side
- Integrated appliances within the kitchen
- Separate bath and shower enclosure
- Nestled within a small development
- Well stocked garden
- Ideal first time buy
- NO CHAIN
Nestled in the charming village of Kingsley, Staffordshire Moorlands, this immaculately presented two-bedroom semi-detached house on Moreton Avenue offers a delightful blend of modern living and rural tranquillity. Perfectly suited for first-time buyers, this property boasts a contemporary kitchen and bathroom, ensuring that you can move in with ease and comfort.
As you enter, you are welcomed into a spacious reception room that provides a warm and inviting atmosphere, ideal for both relaxation and entertaining. The well-designed kitchen is equipped with modern fixtures, making it a joy to prepare meals and enjoy family gatherings.
The two bedrooms are generously sized, providing ample space for rest and personalisation. The bathroom is stylishly appointed, offering a serene retreat for your daily routines.
Outside, the property features both front and rear gardens, perfect for enjoying the fresh air or tending to your own green space. The substantial driveway adds convenience, allowing for off-road parking and easy access.
This lovely home is situated in a peaceful village location, providing a sense of community while still being within reach of local amenities. With its contemporary features and charming surroundings, this semi-detached house is an ideal choice for those looking to embark on their homeownership journey. Don’t miss the opportunity to make this delightful property your own.
Hallway
uPVC double glazed door to the side, stairs to the first floor.
Living Room
4.61m x 3.63m (15'1" x 11'10")uPVC double glazed window to the front, plantation shutters, radiator, understairs storage, space of a dryer, uPVC double glazed window to the side.
Dining Kitchen
4.66m x 3.01m (15'3" x 9'10")Range of fitted units to the base and eye level, Smeg dual fan assisted ovens, Smeg four ring gas hob, stainless steel extractor, composite one and a half sink with drainer, chrome mixer tap, breakfast bar, integral dishwasher, integrated washing machine, integral fridge/freezer, space for dining table and chairs, radiator, uPVC double glazed window to the rear, UPVC double glaze patio doors to the rear.
First Floor
Landing
uPVC double glaze window to the side, loft access.
Bedroom One
3.64m x 3.53m max measurements (11'11" x 11'6" maUPVC double glazed window to the front, radiator, plantation shutters, built in wardrobe.
Bedroom Two
4.77m x 2.71m max measurements (15'7" x 8'10" maxRadiator, uPVC, double glazed window to the rear.
Bathroom
2.98m x 1.89m (9'9" x 6'2")Panel bath, chrome mixer tap with shower attachment, vanity wash hand basin, chrome mixer tap, built in cistern, shower cubicle with chrome fitment, inset down lights, loft access, radiator, partially tiled, uPVC double glazed window to the rear.
Externally
To the front, gravel driveway, area laid to lawn, walled and hedged boundary, continuation of the driveway to the side laid to gravel, timber shed. Rear garden, laid to decking, outside water tap, area laid to lawn, well stocked borders, fenced boundaries.
Energy Efficiency and Environmental Impact

Although these particulars are thought to be materially correct their accuracy cannot be guaranteed and they do not form part of any contract.
Property data and search facilities supplied by www.vebra.com















