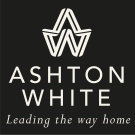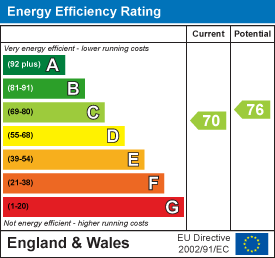
140 High Street,
Billericay
Essex
CM12 9DF
The Copse, Billericay
Price £750,000
4 Bedroom House - Detached
- Located close to Buttsbury School & walking distance to Billericay station via Lake Meadows Park
- Extended kitchen with split level breakfast room.
- Stylish lounge with wooden flooring & double doors to the rear garden
- Four good size bedrooms, including a master with modern en-suite shower room
- Detached double garage and large driveway for several cars.
- Attractive courtyard style garden
- Formal dining room & study
- Modern bathroom and en-suite shower to master.
- Quiet cul-de-sac turning
**VENDOR SUITED WITH ONWARD PROPERTY!** Situated in this rarely available cul-de-sac turning, close to Lake Meadows Park and convenient walking distance of both Billericay Station, Mayflower and Buttsbury Schools, an extended four-bedroom family house occupying a prominent corner position with ample parking and large detached double garage to the rear.
Available for the first time in over 20 years, this comfortable home offers bright and spacious accommodation comprising an impressive size entrance hallway with return staircase to first floor, ground floor cloakroom with modern suite, impressive dual aspect lounge to the rear of the house with double glazed French doors opening to a pleasant courtyard style garden - further wide semi-bay window to side.
From the hallway, there is also access to a study/office to the side, formal dining room to the front with dual aspect, and a very spacious kitchen/breakfast room, split over two levels with views to the front of the house. Within the kitchen area, an extensive range of modern fitted cupboards, drawers, and working surfaces incorporating stainless steel effect appliances. Ceiling with recessed spotlights, dual aspect windows to front and side.
Up on the first floor, there are four good size bedrooms, the master benefitting from en-suite shower fitted with modern vanity suite, second bedroom with fitted wardrobes to two walls, bedrooms three and four each with built-in storage. The family bathroom features a white suite, again with modern vanity style fitted units.
Outside, as previously mentioned, the property occupies a generous corner position with wide road frontage. The rear courtyard style garden has been carefully designed, and whilst compact, features a lovely partly walled, block paved courtyard with raised brickwork flower beds, steps upto timber gate opening to the rear driveway and the large detached double garage featuring remote operated roller shutter. Further side courtesy door to garden.
ENTRANCE HALLWAY
3.35m x 2.74m (11' x 9'0)
GROUND FLOOR CLOAKROOM
STUDY
2.74m x 1.93m (9'0 x 6'4)
DINING ROOM
3.35m x 3.35m (11'0 x 11'0)
LOUNGE
6.27m x 3.35m (20'7 x 11'0)
KITCHEN
3.45m x 2.69m (11'4 x 8'10)
BREAKFAST AREA
3.35m x 2.82m (11'0 x 9'3)
MASTER BEDROOM
3.61m x 3.48m (11'10 x 11'5)
EN-SUITE SHOWER
BEDROOM TWO
4.47m max x 2.54m (14'8 max x 8'4)
BEDROOM THREE
3.40m x 3.23m (11'2 x 10'7)
BEDROOM FOUR
3.51m<2.67m x 2.82m (11'6<8'9 x 9'3)
FAMILY BATHROOM
1.83m x 1.65m' (6'0 x 5'5')
DETACHED DOUBLE GARAGE
5.18m x 4.27m (17'0 x 14'0)
Energy Efficiency and Environmental Impact

Although these particulars are thought to be materially correct their accuracy cannot be guaranteed and they do not form part of any contract.
Property data and search facilities supplied by www.vebra.com
















