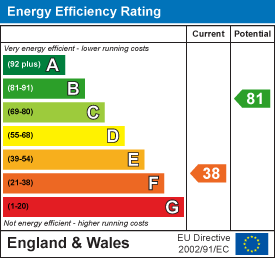.png)
3 Beaumont Street
Hexham
Northumberland
NE46 3LZ
Slaley, Hexham, NE47
£850,000
4 Bedroom House - Detached
- SUPERB DETACHED STONE BUILT HOME
- FOUR EXCELLENT DOUBLE BEDROOMS
- GRADE 2 LISTED
- SPACIOUS OPEN PLAN KITCHEN FAMILY ROOM
- WONDERFUL WRAP AROUND GARDENS
- LARGE DRIVEWAY AND CAR PORT
A substantial and highly attractive four-bedroom Grade II listed stone and slate-built detached house, prominently situated in the heart of the desirable village of Slaley. This former Georgian Rectory exudes character and elegance, with well-appointed interiors. The property features two excellent reception rooms, four bedrooms, a superbly proportioned lounge, and a spacious open-plan kitchen, dining, and family area, with French doors leading directly out to the garden.
Slaley is a picturesque and sought-after Northumberland village, located approximately 5 miles south of the historic market town of Hexham. The village offers a welcoming and vibrant community, with a range of local amenities including a community-run village shop, two public houses, and the well-regarded Slaley First School.
The village is also home to the acclaimed Slaley Hall, a luxury hotel and country club offering a spa, gym, and two championship golf courses. The surrounding area is rich in natural beauty, with scenic walking and cycling routes, and nearby attractions such as Derwent Reservoir and the North Pennines Area of Outstanding Natural Beauty.
For broader amenities, secondary schools, and transport links, Hexham provides an excellent range of shops, cafés, and supermarkets, as well as a mainline railway station with direct services to Newcastle and Carlisle. The nearby A69 ensures easy access to Newcastle city centre and Newcastle International Airport, both within comfortable commuting distance.
Slaley House is an impressive Grade II listed stone and slate detached residence, set in the heart of the highly sought-after village of Slaley. Once a Georgian Rectory, this home boasts an array of original period features including elegant fireplaces, cast-iron radiators, deep skirtings and sash windows complete with shutters.
The front door opens into a welcoming vestibule which in turn leads to a spacious reception hall, giving access to the main reception rooms. At the front of the house, the dining room enjoys a marble fireplace with open fire, while the snug features a wooden fireplace with gas fire and fitted alcove shelving. To the rear, the elegant lounge benefits from a marble fireplace and French doors leading out to the garden. The ground floor also offers a cloakroom and an impressive original staircase rising to the first floor.
The heart of the home is undoubtedly the open-plan breakfasting kitchen and family room, a bright, sociable space ideal for modern living. The kitchen is fitted with an extensive range of wall and base units complemented by granite worktops and a central island with inset sink. A double Belfast sink, gas-fired Aga, two integrated fridges, integrated freezer, dishwasher, gas hob and microwave complete the specification. The adjoining dining and family areas are enhanced by a gas stove and French doors opening directly to the gardens. From here, a rear lobby provides access to the utility room and outside.
Upstairs, the impressive staircase leads to four generously proportioned double bedrooms, each retaining original fireplaces and some with fitted wardrobes. The principal bedroom and bedroom four share a stylish “Jack and Jill” shower room with double shower, twin basins and WC. Bedroom two could serve as a dressing room if desired, while the remaining bedrooms are well served by a family bathroom with panelled bath, separate shower, wash basin and WC.
Externally, the property is approached via a gravelled driveway offering ample parking and access to a double covered carport. To the side lies a generous lawned garden with mature trees, shrubs and planting, providing both privacy and shelter, together with a flagged patio and wood store. To the rear, a large enclosed garden is bordered by stone walling and features sweeping lawns, gravelled pathways and several pleasant seating areas.
ON THE GROUND FLOOR
Entrance Vestibule
Hallway
Dining Room
4.88m x 4.70m (16'0" x 15'5")Measurements taken from widest points
Office
4.88m x 3.99m (16'0" x 13'1")Measurements taken from widest points
WC
Living Room/ Diner
4.60m x 10.67m (15'1" x 35'0")Measurements taken from widest points
Kitchen/ Lounge/ Diner
8.12m x 10.00m (26'8" x 32'10")Measurements taken from widest points
Hallway
Utility Room
2.76m x 1.81m (9'1" x 5'11")Measurements taken from widest points
ON THE FIRST FLOOR
Landing
Bedroom
4.60m x 5.54m (15'1" x 18'2")Measurements taken from widest points
Bedroom
4.53m x 5.26m (14'10" x 17'3")Measurements taken from widest points
Bedroom
4.92m x 4.71m (16'2" x 15'5")Measurements taken from widest points
En-suite Shower Room
5.17m x 1.78m (17'0" x 5'10")Measurements taken from widest points
Bedroom
4.92m x 3.96m (16'2" x 13'0")Measurements taken from widest points
Bathroom
2.93m x 3.53m (9'7" x 11'7")Measurements taken from widest points
Disclaimer
The information provided about this property does not constitute or form part of an offer or contract, nor may be it be regarded as representations. All interested parties must verify accuracy and your solicitor must verify tenure/lease information, fixtures & fittings and, where the property has been extended/converted, planning/building regulation consents. All dimensions are approximate and quoted for guidance only as are floor plans which are not to scale and their accuracy cannot be confirmed. Reference to appliances and/or services does not imply that they are necessarily in working order or fit for the purpose.
Energy Efficiency and Environmental Impact

Although these particulars are thought to be materially correct their accuracy cannot be guaranteed and they do not form part of any contract.
Property data and search facilities supplied by www.vebra.com





















































