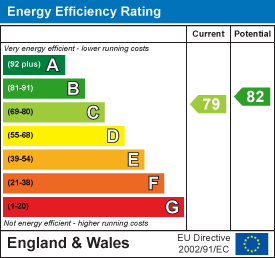9 North Street
Crowland
Lincolnshire
PE6 0EG
Oak Square, Crowland, Peterborough
£274,950
4 Bedroom House - Townhouse
- Modern Spacious Townhouse
- Versastile Three Storey Home
- Ensuite To Main Bedroom
- Superb Fitted Kitchen Breakfast Room
- Three Further Bedrooms
- Large Practical Utility Room
- Off Road Parking
- Close To Local Amenities
- Viewing Recommended
Superbly presented, this spacious town house offers versatile accommodation only a short walk from Crowland town centre and amenities. The property has FOUR Bedrooms, an Ensuite and attractive Kitchen Diner. Viewing is recommended.
Only a short walk away from the Town Centre, this spacious and versatile Townhouse offers superbly presented family accommodation spread over three floors. Situated in a quiet cul de sac the property also has easy access to the A16 Peterborough/Spalding Road, the numerous amenities both public and civic along with Crowland's historic landmarks.
The property benefits from gas radiator heating along with PVCu double glazing and comprises; Entrance Hall with a Cloakroom W.C. Gym/Playroom, large and practical Utility Room along with a Study /4th Bedroom.
The first floor Landing leads to an 'L Shape' Lounge Diner and a superb fitted Kitchen Breakfast Room.
The second floor Landing leads to an Ensuite Main Bedroom, two further Bedrooms and a Family Bathroom.
Outside to the front of the property is a partially walled garden with vehicular parking for two cars and access to a storage room (formally the Garage). The enclosed rear garden has gated access, lawns, floral borders and an extended patio seating area.
Tenure Freehold
Council tax D
Entrance Hall
Stairs to the first floor Landing with storage below, attractive Minton Tile style flooring, doors to
Gym/Playroom
3.54m x 2.91m (11'7" x 9'6" )
Cloakroom W/C
Minton Tile style flooring, two piece suite.
Bedroom 4/Study
2.24m x 1.71m (7'4" x 5'7" )
Utility Room
3.04m x 2.97m (9'11" x 9'8" )Plumbing for automatic washing machine, numerous storage units, stainless steel sink unit, door to the rear Garden, wall mounted gas boiler.
First Floor Landing
Doors to
Lounge/Diner
5.46m max x 4.94m max (17'10" max x 16'2" max)'L Shape Room'
Kitchen Breakfast Room
5.46m max x 3.15m max (17'10" max x 10'4" max)'L Shape Room' fitted with numerous base and eye level kitchen units with glass upstand splashbacks to worktop space, integrated dishwasher and Larder fridge, fitted eye level electric double oven with ceramic hob and contemporary cooker hood, Matching Island unit.
Second Floor Landing
Doors to
Bedroom 1
3.06m max x 3.03m min (10'0" max x 9'11" min )Built in storage cupboard, door to
Ensuite Shower Room
Bedroom 2
3.09m x 3.07m (10'1" x 10'0" )
Bedroom 3
3.11m x 2.28m (10'2" x 7'5")
Family Bathroom.
Three piece suite with 'P' shape bath with shower above.
Outside
To the front of the property is a partially walled garden allowing parking for two vehicles, a garage door formally giving access to a full size Garage which now leads to a storage room.
The enclosed rear garden is laid to lawn with a patio area, floral borders and gated rear access.
Energy Efficiency and Environmental Impact

Although these particulars are thought to be materially correct their accuracy cannot be guaranteed and they do not form part of any contract.
Property data and search facilities supplied by www.vebra.com















