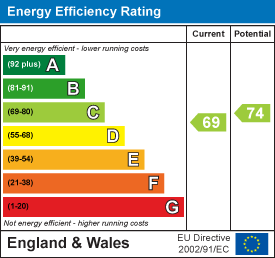
4 Andrews Buildings
Stanwell Road
Penarth
Vale of Glamorgan
CF64 2AA
Lavernock Road, Penarth
£750,000 Sold (STC)
5 Bedroom House - Detached
A 1950's, five bedroom detached house with large south facing rear garden, situated in a popular lower Penarth location. Previously the property was a generous three bedroom house which has been reconfigured and converted loft by the current owners to offer flexible layout. Comprises porch, hallway, shower/wc, lovely through lounge, conservatory, dining room and kitchen. To the first floor there are four bedrooms (originally three), bathroom, formal loft room creates a further two rooms, one a useful hobbies room. Front garden, good off road parking and driveway to garage, private south facing rear garden. Double glazing, gas central heating. A great family house. Freehold.
Timber panelled part glazed front door to porch.
Porch
Original flooring, recessed mattwell, access to gas and electric meters and fuse box. Glazed inner door to hallway.
Hallway
Lovely square central hallway, original oak herringbone block flooring, radiator, understairs cupboard.
Shower Room/W.C.
2.42m x 1.29m (7'11" x 4'2")Tiled walls, corner shower enclosure with chrome shower fittings, wash hand basin and wc, in white. Non-slip floor, radiator, Worcester combination boiler. uPVC double glazed window.
Lounge
3.63m x 5.76m (11'10" x 18'10")uPVC double glazed window to front and patio doors to rear with full height window to conservatory. Lovely original block flooring, original fireplace, radiator.
Conservatory
3.31m x 2.60m (10'10" x 8'6")uPVC double glazed conservatory, attractive tiled floor, lighting, power. Access to garden.
Dining Room
4.04m (into bay) x 3.63m (13'3" (into bay) x 11'10uPVC double glazed bay window to front. Lovely original oak herringbone, flooring, radiator.
Kitchen
3.53m x 3.60m (11'6" x 11'9")Cream coloured kitchen with contrast worktop, Blanco composite sink with recessed drainer and mixer tap. Four burner stainless steel gas hob, extractor, oven and combination microwave, split-level built-in fridge/freezer, dishwasher. Space for small table and chairs. uPVC double glazed window and door to rear.
Outbuilding
Rear lobby with access to driveway and utility area. storage, plumbing for washing machine, power and light. uPVC double glazed window.
First Floor Landing
Bedroom 1
3.70m x 3.62m (12'1" x 11'10")uPVC double glazed window to front. Carpet, radiator, large built in wardrobe.
Bedroom 2
3.70m x 3.62m (12'1" x 11'10")uPVC double glazed bay window to front. Carpet, radiator, built in wardrobe.
Bedroom 3
3.63m x 3.53m (11'10" x 11'6")uPVC double glazed window to rear. Carpet, radiator, built in wardrobe.
Bedroom 4
3.60m x 1.95m (11'9" x 6'4")A smaller room. uPVC double glazed window to rear. Carpet, radiator.
Bathroom
2.40m x 1.93m (7'10" x 6'3")uPVC double glazed window to rear. Comprises panelled bath, wash hand basin and wc, all in white. Part tiled, non-slip vinyl flooring.
Second Floor Landing
A staircase from the first floor landing leads up to a second floor loft conversion.
Bedroom 5
3.30m x 2.74m (into restricted headroom) (10'9" xA single bedroom. uPVC double glazed window to rear. Carpet, radiator, access to remaining loft areas, lighting and power.
Hobbies Room
3.30m x 2.74m (into restricted headroom) (10'9" xWe believe to have been converted in the 1990's. uPVC double glazed window to rear. Carpet, water supply, radiator, plumbed in wash basin, access to remaining loft areas, power and lighting.
Front Garden
The property is set back from the road giving a privacy. It has established planting, planted, lawn, to the right hand side of the property there is a long driveway with parking for three cars, access to a detached garage.
Garage
7.58m x 2.72m (24'10" x 8'11")
Rear Garden
A very private enclosed south facing rear garden with mature planting, several fruit trees and fig tree, there is an entertaining area immediately outside the conservatory, pathways then lead down to the garage, the garden is lawned and has mature planting.
Council Tax
Band G £3,540.02 p.a. (25/26)
Post Code
CF64 3NY
Energy Efficiency and Environmental Impact

Although these particulars are thought to be materially correct their accuracy cannot be guaranteed and they do not form part of any contract.
Property data and search facilities supplied by www.vebra.com














