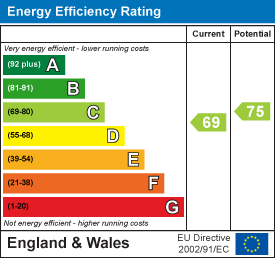
Croft Myl, West Parade
Halifax
HX1 2EQ
Whitehill Crescent, Halifax
£199,995
3 Bedroom House - Semi-Detached
- SEMI DETACHED PROPERTY
- THREE BEDROOMS
- IMMACULATELY PRESENTED THROUGHOUT
- SPACIOUS LIVING DINING ROOM
- MODERN KICTHEN
- THREE PIECE BATHROOM
- OFF-RAOD PARKING
- DETACHED GARAGE
- LARGE GARDENS
Situated in Whitehill Crescent, Halifax, this immaculate semi-detached house presents an excellent opportunity for families seeking a comfortable and inviting home. With three well-proportioned bedrooms, this property offers ample space for family living. The heart of the home is a welcoming reception room, perfect for both relaxation and entertaining guests. The layout is thoughtfully designed to maximise space and light, creating a warm and inviting atmosphere throughout. The property boasts a three piece bathroom and modern kitchen. One of the great features of this residence is the generous parking space, accommodating up to three vehicles, which is a rare find in this area along with a detached garage and large gardens. The surrounding area is known for its family-friendly environment, with local amenities, schools, and parks within easy reach. This makes it an ideal location for those looking to settle down in a community-oriented neighbourhood. In summary, this semi-detached house on Whitehill Crescent is a fantastic family home, offering a blend of comfort, space, and convenience. With its immaculate condition and practical features, it is sure to appeal to those looking for a place to create lasting memories. Don’t miss the chance to make this lovely property your new home.
Entrance
Access via a composite front door with staircase to the first floor, double glazed window to the side, under stair storage space and door to:
Living Dining Room
3.82 x 6.36 (12'6" x 20'10")Spacious, bright living space with large double glazed window to the front and double doors to the rear leading to the garden. Feature fireplace with multi fuel burning stove fire, inset spot lighting and built in speakers to the ceiling.
Kitchen
2.90 x 3.63 (9'6" x 11'10")Modern fitted kitchen with matching wall and base units along with complementary work surfaces and 1 1/2 sink and drainer. Appliances include oven, hob and extractor overhead, integrated fridge freezer and plumbing for a washing machine. Large double glazed window to the rear, side access door and inset spot lighting.
First Floor
Landing with double glazed window to the side and loft access point.
Bedroom One
3.34 x 3.25 (10'11" x 10'7")Double room with double glazed window to the rear, radiator and large free standing wardrobe.
Bedroom Two
3.71 x 2.94 (12'2" x 9'7")Further double room with double glazed window to the front and radiator.
Bedroom Three
1.90 x 2.0 (6'2" x 6'6")Single room, ideal for a dressing room or home office with double glazed window to the front and radiator.
Bathroom
2.38 x 1.86 (7'9" x 6'1")Modern three piece suite comprising WC, wash basin set to a vanity unit and L-shaped bath with shower overhead. Part tiled walls, frosted double glazed window, underfloor heating and inset spot lighting.
External
The property benefits from off-road parking to the front for multiple vehicles and a large lawn garden. To the side of the property there is a detached garage and gated access to the rear of the property where there is a further lawn garden, mature trees and decked seating area.
Energy Efficiency and Environmental Impact

Although these particulars are thought to be materially correct their accuracy cannot be guaranteed and they do not form part of any contract.
Property data and search facilities supplied by www.vebra.com















