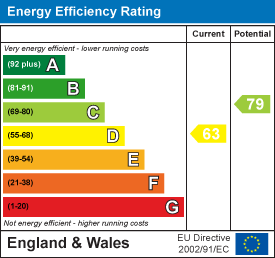
63 New Road
Chippenham
Wiltshire
SN15 1ES
Fox Croft Walk, Chippenham
£460,000
4 Bedroom House - Detached
- Detached Family Home
- Four Bedrooms
- Living Room & Study
- Kitchen/Breakfast & Dining Area
- Garage / Store & Utility
- En Suite & Family BathRoom
- Garden
- Driveway Parking
- Planning for Extension 19/05195/FUL
Located on the popular development of Pewsham with local Pub, Doctors Surgery, Primary School and Local Store, a well presented four bedroom detached house. To the rear of the property there is an enclosed garden laid mainly to lawn with patio area, to the front there is a block paviour driveway providing off road parking. The property benefits from gas central heating and double glazing. There is Planning Permission to provide a first floor extension to increase the size of bedroom four and create an en suite shower and dressing room to existing bedroom one the planning notification can be found on Wiltshire Council Web Site 19/05195/FUL.
Entrance Hall
 Double glazed front door, radiator, stairs to the first floor, doors to the study, cloakroom, Living Room and kitchen/breakfast room, Ceramic/porcelain floor tiling.
Double glazed front door, radiator, stairs to the first floor, doors to the study, cloakroom, Living Room and kitchen/breakfast room, Ceramic/porcelain floor tiling.
Cloakroom
Toilet, wash hand basin, radiator and extractor fan.
Study
 10'01" x 6'03"Double glazed window to the front and radiator.
10'01" x 6'03"Double glazed window to the front and radiator.
Living Room
 16'02" x 11'04"Double glazed window to the front, two radiators, double doors to the dining room.
16'02" x 11'04"Double glazed window to the front, two radiators, double doors to the dining room.
Dining Area
 11'03" x 9'04"Double glazed patio doors lead to the garden, radiator and opening in to the kitchen, Ceramic/porcelain floor tiling.
11'03" x 9'04"Double glazed patio doors lead to the garden, radiator and opening in to the kitchen, Ceramic/porcelain floor tiling.
Kitchen/Breakfast Room
 18'11" x 12' MaxDouble glazed window and double glazed door to the rear, door in to the hallway and door in to the utility room. Range of modern floor and wall mounted units, breakfast bar with Oak top, island with Oak work surface, Rangemaster Toledo cooker with gas hobs and extractor fan over, integrated fridge, dishwasher, microwave and wine cooler.
18'11" x 12' MaxDouble glazed window and double glazed door to the rear, door in to the hallway and door in to the utility room. Range of modern floor and wall mounted units, breakfast bar with Oak top, island with Oak work surface, Rangemaster Toledo cooker with gas hobs and extractor fan over, integrated fridge, dishwasher, microwave and wine cooler.
Utility Room
8'06" x 5'Door to the garage/store, plumbing for a washing machine, space for a further appliance, work surface and wall mounted gas fired boiler.
Landing
Access to the loft space and doors to all bedrooms and the bathroom.
Bedroom One
 12'03" x 8'10"Double glazed window to the front, radiator and door to the en suite.
12'03" x 8'10"Double glazed window to the front, radiator and door to the en suite.
En Suite Shower
Double glazed window to the front, radiator, electric heated towel radiator, toilet, wash hand basin and shower cubicle.
Bedroom Two
 12'03" x 8'10"Double glazed window to the front and radiator.
12'03" x 8'10"Double glazed window to the front and radiator.
Bedroom Three
 9'03" x 8'02" MaxDouble glazed window to the rear and radiator.
9'03" x 8'02" MaxDouble glazed window to the rear and radiator.
Bedroom Four
 8'07" x 8'06"Double glazed window to the rear and radiator.
8'07" x 8'06"Double glazed window to the rear and radiator.
Bathroom
 Double glazed window to the rear, towel radiator, toilet, wash hand basin with vanity storage and bath with over bath shower.
Double glazed window to the rear, towel radiator, toilet, wash hand basin with vanity storage and bath with over bath shower.
Garage/Store
11'05" x 8'07"Up and over door, personal door to the utility room, power and light. The garage size has been reduced by the addition of the utility room.
Rear Garden
 Laid mainly to lawn with patio area, side access leads to the front garden and driveway.
Laid mainly to lawn with patio area, side access leads to the front garden and driveway.
Driveway
Block Paviour Driveway providing off road parking.
Tenure
GOV.UK advise Freehold.
Council Tax Band
GOV.UK advise Band E.
Energy Efficiency and Environmental Impact


Although these particulars are thought to be materially correct their accuracy cannot be guaranteed and they do not form part of any contract.
Property data and search facilities supplied by www.vebra.com



