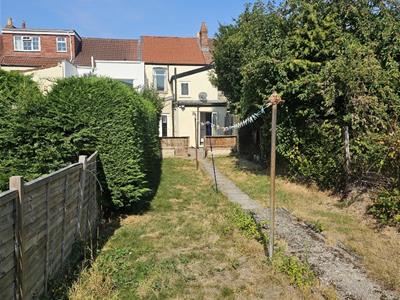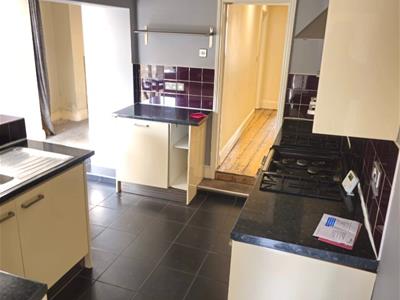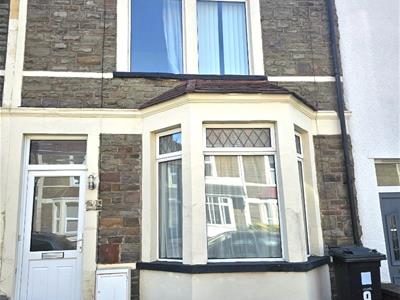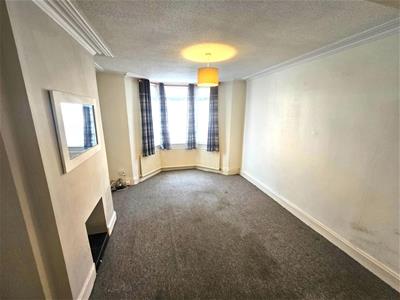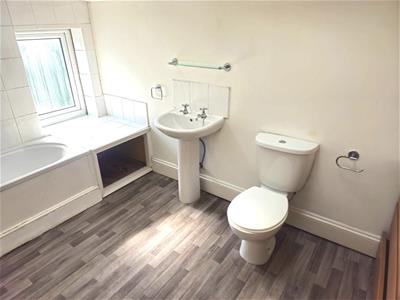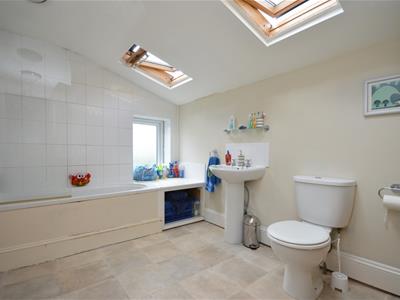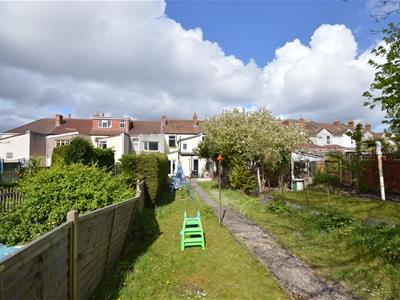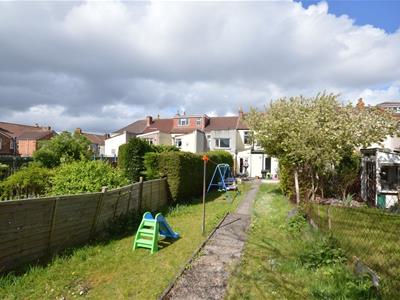.png)
45 Courtenay Road
Keynsham
Bristol
BS31 1JU
Albert Road, Hanham
£290,000 Sold (STC)
3 Bedroom House - Terraced
- Close to public transport
- Detached Garage
- Double glazing
- Fitted Kitchen
- Garden
- Shops and amenities nearby
Nestled on the charming Albert Road in Hanham, this delightful three-bedroom mid-terrace house presents an excellent opportunity for those seeking a family home with potential. With no onward sales chain, this property is ready for new owners to make it their own.
The residence boasts two spacious reception rooms, providing ample space for both relaxation and entertaining. The three well-proportioned bedrooms offer comfortable living quarters, while the bathroom is conveniently located to serve the household. This home is equipped with double glazing and gas-fired central heating, ensuring warmth and comfort throughout the seasons. The enclosed rear garden is a lovely feature, perfect for outdoor activities or simply enjoying a quiet moment in the fresh air. Additionally, the property includes a detached single garage, providing valuable storage space or the potential for a workshop.
Situated just off Hanham High Street, residents will find themselves in close proximity to a variety of local shops and amenities, making daily errands a breeze. While the property does require a degree of modernisation, it offers a fantastic canvas for those looking to personalise their living space.
An internal inspection is highly recommended to fully appreciate the potential this home has to offer. Whether you are a first-time buyer or looking to invest in a family-friendly area, this property on Albert Road is not to be missed.
Entrance via obscured leaded double glazed front door, step into
HALLWAY
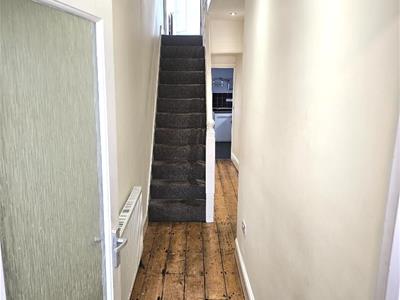 Stairs rising to first floor landing, wooden flooring, single radiator, door to
Stairs rising to first floor landing, wooden flooring, single radiator, door to
SITTING ROOM
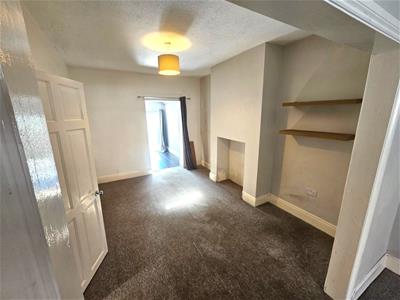 3.93m x 2.94m ( 12'10" x 9'7" )uPVC double glazed bay window to front aspect, single radiator, coving, opening to
3.93m x 2.94m ( 12'10" x 9'7" )uPVC double glazed bay window to front aspect, single radiator, coving, opening to
DINING ROOM
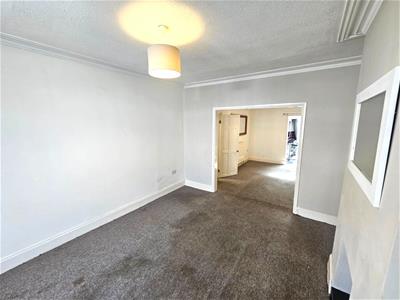 3.93m x 2.94m ( 12'10" x 9'7" )Double radiator, opening and steps down to
3.93m x 2.94m ( 12'10" x 9'7" )Double radiator, opening and steps down to
KITCHEN/BREAKFAST ROOM
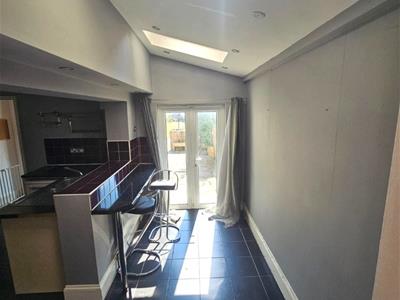 3.42m x 4.54m ( 11'2" x 14'10" )uPVC double glazed doors opening to rear patio and garden area, Velux windows, inset spots, a range of wall and floor units with roll edge work surface over, 1 ¼ bowl stainless steel sink drainer unit with chrome mixer taps over, space for gas cooker with extractor over, tiled splash backs, space for dishwasher, integrated fridge, tiled flooring, breakfast bar area, single radiator, space for freestanding fridge freezer, step up and opening to
3.42m x 4.54m ( 11'2" x 14'10" )uPVC double glazed doors opening to rear patio and garden area, Velux windows, inset spots, a range of wall and floor units with roll edge work surface over, 1 ¼ bowl stainless steel sink drainer unit with chrome mixer taps over, space for gas cooker with extractor over, tiled splash backs, space for dishwasher, integrated fridge, tiled flooring, breakfast bar area, single radiator, space for freestanding fridge freezer, step up and opening to
UTILITY AREA
1.70m x 2.42m ( 5'6" x 7'11" )uPVC pedestrian door to rear garden, wall and floor units with work surface over, single stainless steel sink drainer unit, tiled splash backs, space and plumbing for automatic washing machine, space for fridge, tiled flooring, double radiator, extractor, door to
DOWNSTAIRS W/C
Small obscured glazed window to side aspect, low level w/c, wall mounted wash hand basin.
FIRST FLOOR LANDING
Storage cupboard with shelving, doors to
MASTER BEDROOM
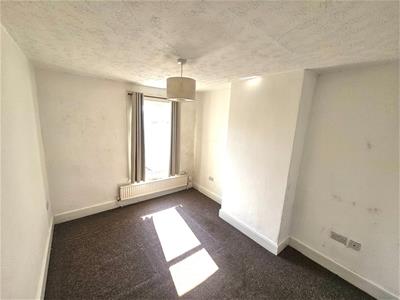 3.84m x 2.91m (12'7" x 9'6" )Double glazed window to rear aspect, double radiator.
3.84m x 2.91m (12'7" x 9'6" )Double glazed window to rear aspect, double radiator.
BEDROOM TWO
3.70m x 2.80m (12'1" x 9'2" )Double glazed window to front aspect, single radiator, access to loft space.
BEDROOM THREE
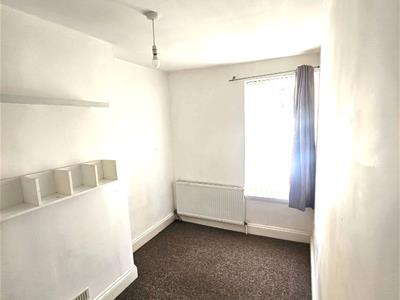 2.74m x 2.07m ( 8'11" x 6'9" )Double glazed window to front aspect, single radiator.
2.74m x 2.07m ( 8'11" x 6'9" )Double glazed window to front aspect, single radiator.
FAMILY BATHROOM
3.40m x 2.41m (11'1" x 7'10" )Obscured uPVC double glazed window to rear aspect, suite comprising low level w/c, pedestal wash hand, paneled bath with glazed shower screen and mains Mira shower over, part tiled, 2 Velux windows, tile effect flooring, double radiator.
OUTSIDE
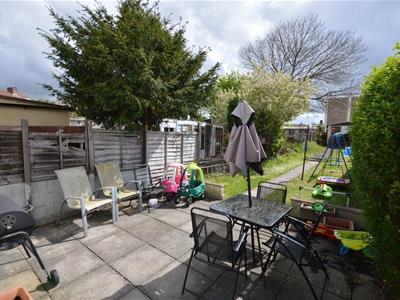 The REAR garden has a slabbed patio area adjacent to the rear of the property ideal for garden furniture, the remainder is laid mainly to lawn with a path that leads to the rear of the garden where the DETACHED GARAGE is situated. The garage is accessed via a metal door with power and light connected. The garage has vehicular access via a lane at the back off of Wesley Ave. The rear garden is partly enclosed by chain link fencing, wood panel fencing and evergreen conifer hedging. To the Front is an area that is mainly laid to gravel for ease of maintenance, enclosed by a low level wall.
The REAR garden has a slabbed patio area adjacent to the rear of the property ideal for garden furniture, the remainder is laid mainly to lawn with a path that leads to the rear of the garden where the DETACHED GARAGE is situated. The garage is accessed via a metal door with power and light connected. The garage has vehicular access via a lane at the back off of Wesley Ave. The rear garden is partly enclosed by chain link fencing, wood panel fencing and evergreen conifer hedging. To the Front is an area that is mainly laid to gravel for ease of maintenance, enclosed by a low level wall.
DIRECTIONS
Satnav BS15 3QX
Energy Efficiency and Environmental Impact

Although these particulars are thought to be materially correct their accuracy cannot be guaranteed and they do not form part of any contract.
Property data and search facilities supplied by www.vebra.com
