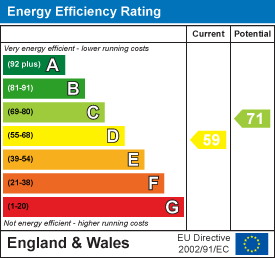Carters Estate Agents
Tel: 01782 510004
101 High Street,
Biddulph
Stoke-on-trent
ST8 6AB
Brook Gardens, Biddulph, Stoke-On-Trent
Price £225,000
2 Bedroom Bungalow - Detached
- A Detached True Bungalow In A Fantastic Location.
- Two Bedrooms and Two Reception Rooms.
- Expansive Enclosed Private Rear Gardens.
- Off Road Parking for Up To Four Vehicles Plus Garage.
- VIEWING HIGHLY RECOMMENDED.
- Freehold. Council Tax Band C.
Here at Carters we are delighted to present to the market this charming detached bungalow on Brook Gardens, Biddulph – a rare opportunity to secure a wonderful home with an expansive rear garden and scenic views.Offering true single-storey living, this thoughtfully designed bungalow is ideal for families, retirees, or anyone seeking a peaceful and practical home in a desirable location. With two generously sized bedrooms and two versatile reception rooms, the property provides ample space for both everyday living and entertaining.
This home offers generous off-road parking, with space for up to four vehicles, including a spacious tarmac driveway and an attached garage – a rare benefit in this area.
To the front, the home is set behind a neatly maintained lawned garden with a raised flower border, stocked with a variety of seasonal plants and shrubs, creating a warm and welcoming approach.
To the rear, the property boasts an expansive garden arranged over three tiers, offering a high degree of privacy and tranquil views over open countryside. This beautifully landscaped outdoor space features:
A well-kept lawn
Three sheds and two greenhouses, perfect for gardening enthusiasts
Mature apple and pear trees, along with a blackberry bush
Tall conifer trees providing seclusion
Overlooking the picturesque Halls Road playing fields, the bungalow enjoys an open outlook and a peaceful setting.
This delightful property combines space, comfort, and convenience – all within a sought-after Biddulph location. Don’t miss the chance to make Brook Gardens your new home – book your viewing today and experience its charm for yourself.
Entrance Hall
UPVC double glazed entrance door to the side elevation.
Coving to ceiling. Access to the loft. Built in storage cupboard. Radiator.
Living Room
3.48m x 4.06m (11'5" x 13'4")UPVC double glazed box bay window to the front elevation.
Coving to ceiling. Feature ceiling rose. Gas fire with a marble surround and wooden mantle. Radiator. TV aerial point.
Kitchen
2.74m x 1.65m (9' x 5'5")Aluminum double glazed entrance door to the rear elevation. Aluminum double glazed window to the rear elevation.
Fitted kitchen with a range of wall, base and drawer units and laminate work surfaces. Stainless steel sink with a mixer tap. Freestanding gas cooker with a four ring gas hob. Built in extractor fan. Space for a fridge freezer. Space for a washing machine. Tiled splash-backs. Coving to ceiling. Radiator. Vinyl flooring.
Conservatory
4.83m x 1.96m (15'10" x 6'5")UPVC double glazed entrance door to the side elevation. UPVC double glazed windows to the side and rear elevations. Two skylanterns.
Feature wall paneling. Radiator.
Bedroom One
3.05m x 3.30m (10' x 10'10")UPVC double glazed window to the front elevation.
Coving to ceiling. Radiator.
Bedroom Two
3.30m x 3.00m (10'10" x 9'10")Currently used as Bedroom Two, this room could be used as a second reception room.
Aluminum sliding doors to the rear elevation leading to the conservatory.
Coving to ceiling. Two radiators.
Bathroom
1.60m x 2.49m (5'3" x 8'2")Aluminium double glazed window to the side elevation.
Three piece fitted bathroom suite comprising of; shower enclosure with wall mounted shower, pedestal wash hand basin and low level w.c.
Coving to ceiling. Fully tiled walls. Radiator. Tiled flooring.
Garage
5.16m x 2.62m (16'11" x 8'7")Up and over garage door. Wooden single glazed window to the rear elevation.
Power and lighting. Built in shelving.
Externally
To the front of the property, a spacious tarmac driveway provides off-road parking for up to four vehicles and leads to an attached garage. The generous front garden is laid to lawn and features a raised flower border stocked with a variety of seasonal plants and shrubs, creating an attractive and welcoming approach.
The expansive rear garden is arranged over three tiers and enjoys a high degree of privacy, bordered by tall conifer trees and offering picturesque views over open countryside. The garden includes a well-maintained lawn, three sheds, and two greenhouses—ideal for gardening enthusiasts. Mature fruit trees, including apple and pear, along with a blackberry bush, further enhance the outdoor space. Additional features include an outside tap and a side gate providing access to the front of the property.
Additional Information
Freehold. Council Tax Band C.
Total Floor Area: TBC.
Disclaimer
Although we try to ensure accuracy, these details are set out for guidance purposes only and do not form part of a contract or offer. Please note that some photographs have been taken with a wide-angle lens. A final inspection prior to exchange of contracts is recommended. No person in the employment of Carters Estate Agents Ltd has any authority to make any representation or warranty in relation to this property. We obtain some of the property information from land registry as part of our instruction and as we are not legal advisers we can only pass on the information and not comment or advise on any legal aspect of the property. You should take advise from a suitably authorised licensed conveyancer or solicitor in this respect.
Energy Efficiency and Environmental Impact

Although these particulars are thought to be materially correct their accuracy cannot be guaranteed and they do not form part of any contract.
Property data and search facilities supplied by www.vebra.com









































