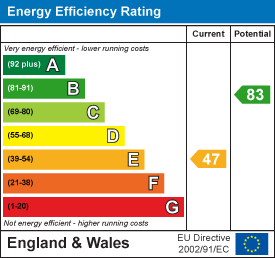
5, Market Place
Stowmarket
Suffolk
IP14 1DT
Church View, Stowmarket
Guide Price £200,000
2 Bedroom Bungalow - Semi Detached
- Semi-Detached Bungalow
- Two Bedrooms
- Off Road Parking for Two Vehicles
- Single Unit Glazed Windows
- Night Storage Heaters
- Utility Room
- Large Rear Garden
- Village Location
- No Upward Chain
Nestled in the charming area of Church View, Wyverstone, this delightful semi-detached bungalow presents an excellent opportunity for those seeking a comfortable and convenient home. With two well-proportioned bedrooms, this property is ideal for small families, couples, or individuals looking to downsize. Upon entering, you are welcomed into a spacious reception room that offers a warm and inviting atmosphere, perfect for relaxation or entertaining guests. The bungalow features a practical utility room, adding to the convenience of daily living. The bathroom is thoughtfully designed, catering to all your needs. One of the standout features of this property is the large rear garden, which provides a wonderful outdoor space for gardening enthusiasts or for enjoying sunny afternoons with family and friends. The garden is a blank canvas, ready for your personal touch. For those with vehicles, the property boasts off-road parking for two vehicles, ensuring that parking is never a concern. The single glazed windows add a touch of character to the home, while also allowing natural light to fill the living spaces.
Importantly, this property is offered with no upward chain, making the buying process smoother and more straightforward. Whether you are looking to make this your first home or seeking a peaceful retreat, this bungalow in Wyverstone is a village in Mid Suffolk, located around 5 miles away from Stowmarket offering something for everyone from local, individual and traditional shops, cafes, restaurants, leisure centre, cinema, medical facilities, schools, railway station with main lines to London, Norwich, Bury St Edmunds, Cambridge and Ipswich is a fantastic choice. Do not miss the chance to view this lovely property and envision your future here.
Hallway
 With laminate flooring and night storage heater.
With laminate flooring and night storage heater.
Sitting Room
 With window to front, , open fireplace with connection to hot water tank, built in cupboard housing hot water tank, TV point, laminate flooring, two night storage heaters.
With window to front, , open fireplace with connection to hot water tank, built in cupboard housing hot water tank, TV point, laminate flooring, two night storage heaters.
Kitchen
 With window to side, range of high and low units, stainless steel sink and drainer, electric oven, electric hob, plumbing for washing machine, tiled floor and door leading to rear porch/boot room.
With window to side, range of high and low units, stainless steel sink and drainer, electric oven, electric hob, plumbing for washing machine, tiled floor and door leading to rear porch/boot room.
Rear Porch/ Boot Room
With tiled floor.
Utility Room
 With window to rear, space for fridge freezer and tiled floor.
With window to rear, space for fridge freezer and tiled floor.
Bedroom One
 With window to front and night storage heater.
With window to front and night storage heater.
Bedroom Two
 With window to rear.
With window to rear.
Bathroom
 With window to rear, bath with mixer tap and shower attachment, low level W/C, basin in vanity unit, extensively tiled walls, tiled floor and electric fan heater.
With window to rear, bath with mixer tap and shower attachment, low level W/C, basin in vanity unit, extensively tiled walls, tiled floor and electric fan heater.
Outside
To the front of the property is a path leading to the front door with hedging, lawn and driveway providing off road parking for two vehicles. To the rear a large garden comprising of a patio area idea for outside entertaining, lawn, mature trees, two sheds, coal bunker and for privacy and seclusion is fenced all round.
Energy Efficiency and Environmental Impact

Although these particulars are thought to be materially correct their accuracy cannot be guaranteed and they do not form part of any contract.
Property data and search facilities supplied by www.vebra.com









