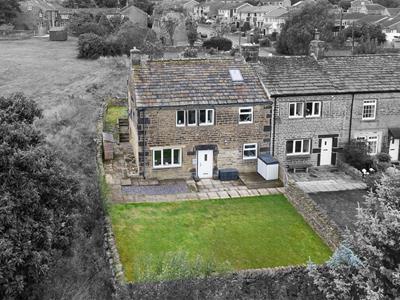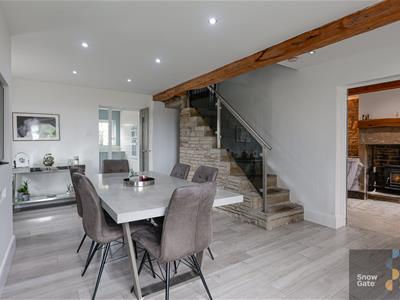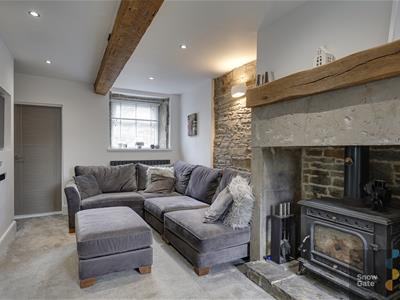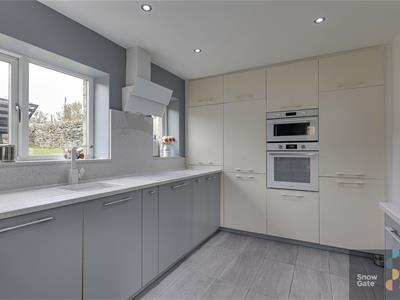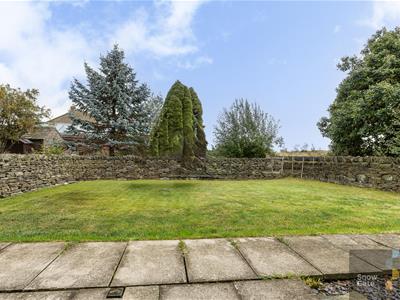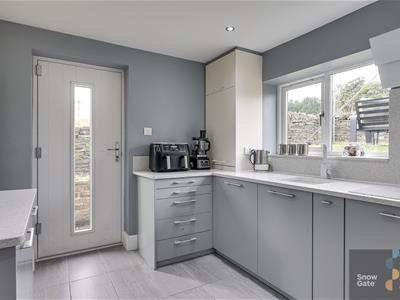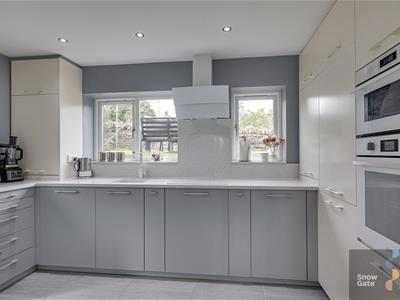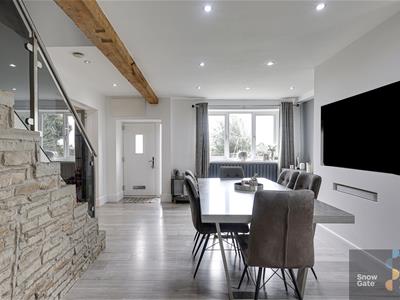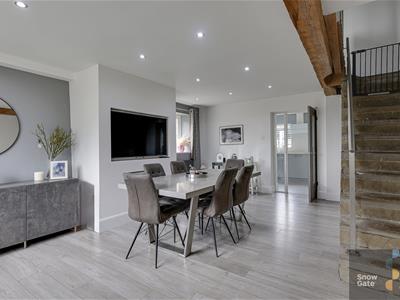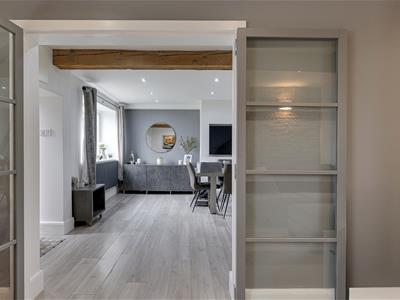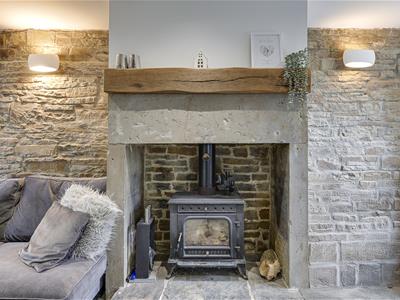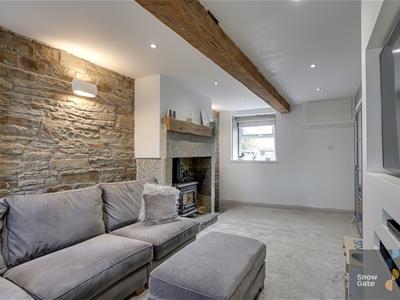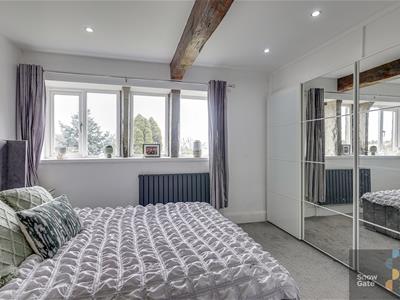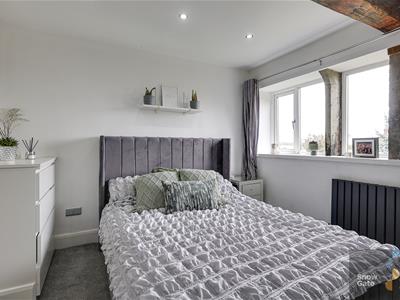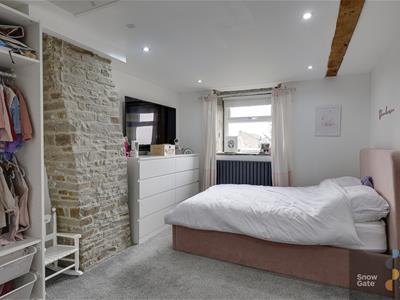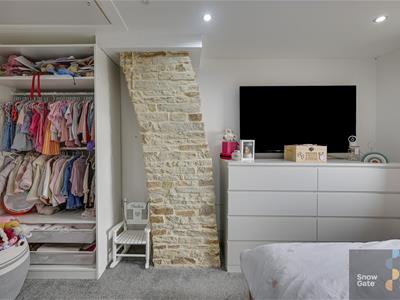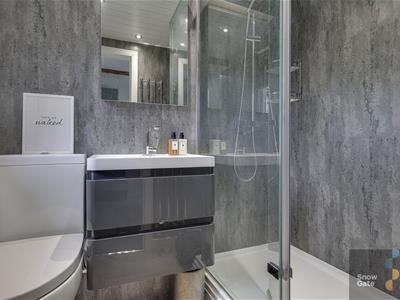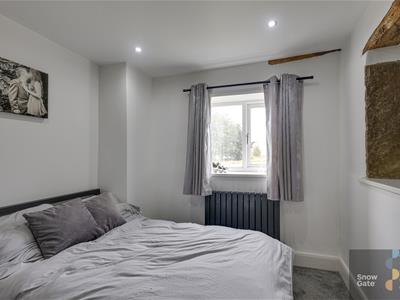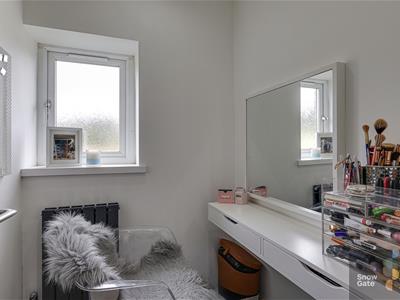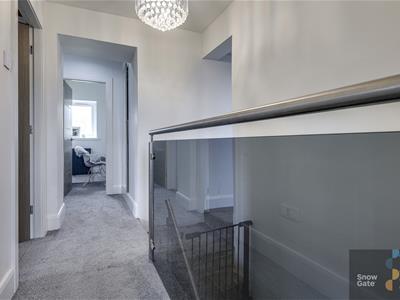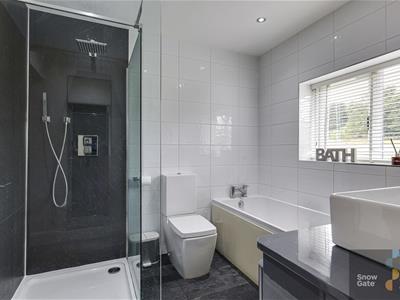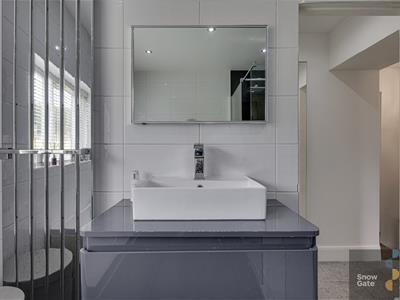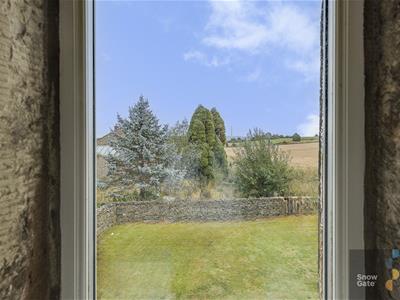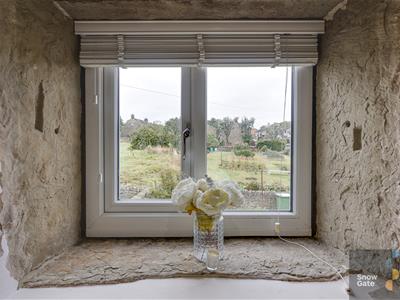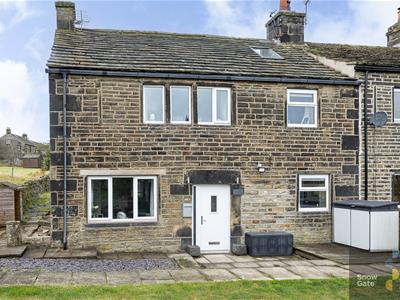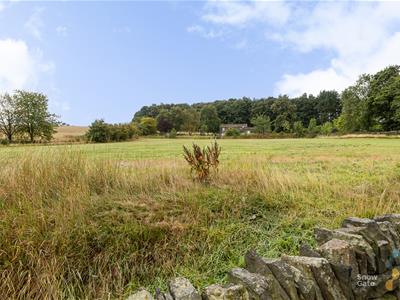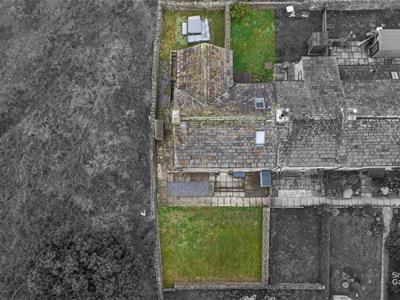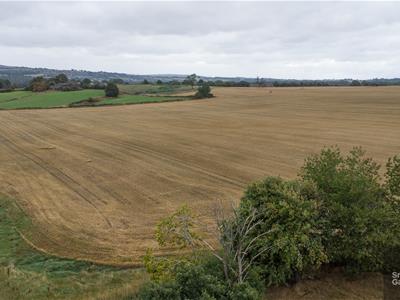26 Victoria Street
Holmfirth
Huddersfield
HD9 7DE
East View, Thurstonland, Huddersfield HD4
O.I.R.O £375,000 Sold (STC)
3 Bedroom Cottage
- THREE DOUBLE BEDROOM END TERRACE PERIOD COTTAGE
- RURAL VILLAGE POSITION WITH BEAUTIFUL FAR REACHING VIEWS
- MODERN AND CONTEMPORARY THROUGHOUT WITH TRADITIONAL CHARACTER
- PLANNING PERMISSION FOR REAR DOUBLE HEIGHT EXTENSION
- FRONT AND REAR GARDENS BORDERING THE GREENBELT
- NO VENDOR CHAIN
A beautiful three double bedroom cottage (1250 square feet) with countryside views in the heart of this picturesque village and on the edge of greenbelt with contemporary fixtures and fittings and period features including mullion windows and solid fuel stove. The property was renovated in 2018 and extended into the neighbouring cottage in 2021 and has the benefit of planning permission for a double height rear extension. Briefly comprises lounge, open plan family room and diner, utility/rear porch and contemporary kitchen. To the first floor are two bathrooms, three double bedrooms and a occasional loft room. Gardens to front and rear. NO VENDOR CHAIN.
Entrance
The front door opens to the original lounge.
Lounge
5.92m x 4.50m (19'5" x 14'9")A really spacious main reception room currently used as a large dining room with countryside views from the front and side windows. The room combines traditional with contemporary including exposed beams and stonework, media wall and glass and steel handrail on the stone stairs leading to the first floor. Down lighters. We are informed that there is an open fireplace behind the media wall which could be used for a solid fuel stove etc.... A door opens to the kitchen and double doors open to the open plan family and dining room currently used as a lounge.
Kitchen
3.28m x 2.51m (10'9" x 8'3")The kitchen has rear windows looking over the garden and a door to the outside and comprises a range of base and larder units with a quartz work top, tiled floor and down lighters. Appliances include integral dishwasher, washing machine, fridge, freezer, oven and combined microwave/oven. A cupboard houses the gas central heating boiler.
Family/Dining Room
5.79m x 2.95m (19'0" x 9'8")Currently used as a lounge with both front and rear windows there is plenty of space for a dining table and comfortable seating. There is a solid fuel stove in the stone fireplace, exposed beams and fitted media wall. A door opens to the rear porch/utility.
Rear Porch/Utility
1.88m x 1.30m (6'2" x 4'3")Rear aspect window and door to the garden.
First Floor Landing
The landing has a hatch with access to the loft. Doors open off to the bedrooms, dressing room and bathroom.
Master Bedroom
3.35m x 3.18m (11'0" x 10'5")A double bedroom with far reaching views to Emley Mast from the front aspect mullion windows, fitted wardrobes, exposed beams and down lighters.
Bedroom 2
3.91m x 3.02m (12'10" x 9'11")A second double bedroom with beautiful front aspect views and a hatch with pull down ladder to the occasional hobby/office room.
Occasional Loft Room
3.33m x 3.00m (10'11" x 9'10")Accessed from the second bedroom by a pull down ladder this is an excellent den with stunning views from the front and rear velux windows.
Bedroom 3
2.69m x 2.67m (8'10" x 8'9")A third double bedroom with side aspect countryside views with stone recess and down lighters.
Dressing Room
1.47m x 1.37m (4'10" x 4'6")A perfect dressing room or home office with obscure window and down lighters.
Family Bathroom
2.54m x 2.41m (8'4" x 7'11")A fully tiled bathroom with heated towel rail comprising a contemporary white suite including a low flush wc, panel bath, wash basin in a vanity unit and large shower. Garden and countryside views.
Shower Room
1.83m x 1.37m (6'0" x 4'6")The shower room comprises a white low flush wc, wash basin in a vanity unit and shower. Heated towel rail, rear window and down lighters.
Gardens
This double fronted property has enclosed front and rear lawned gardens.
Energy Efficiency and Environmental Impact

Although these particulars are thought to be materially correct their accuracy cannot be guaranteed and they do not form part of any contract.
Property data and search facilities supplied by www.vebra.com
