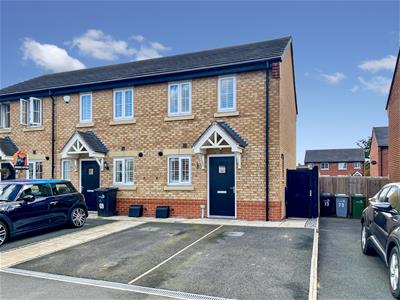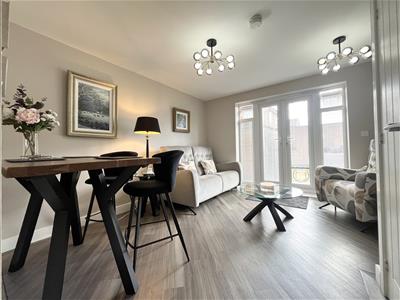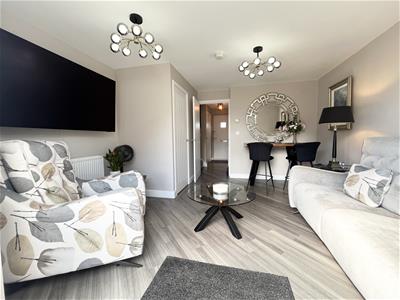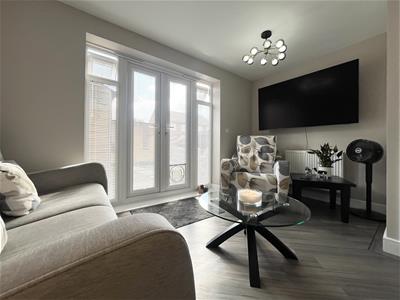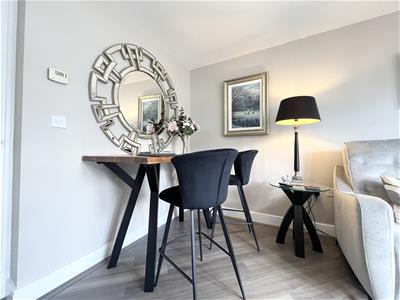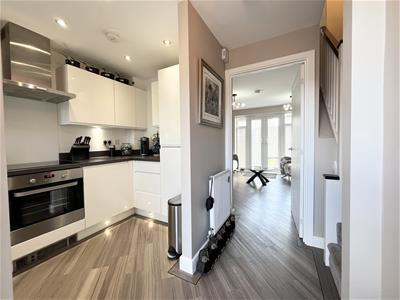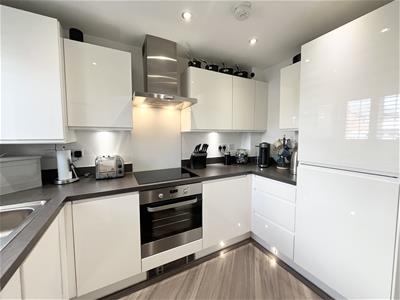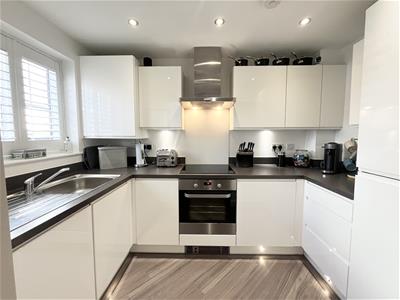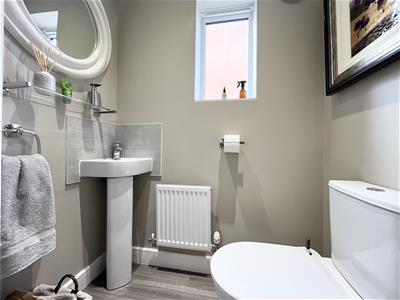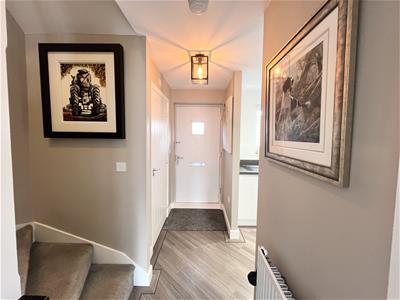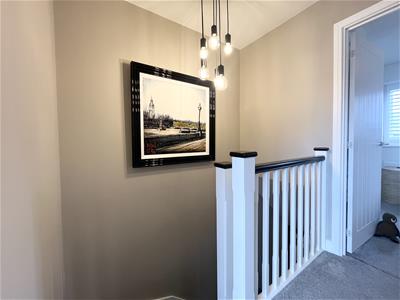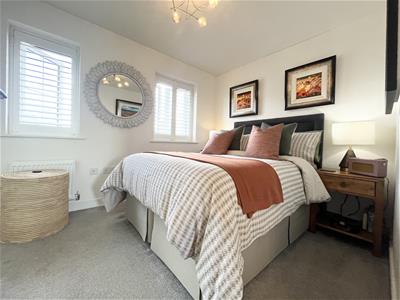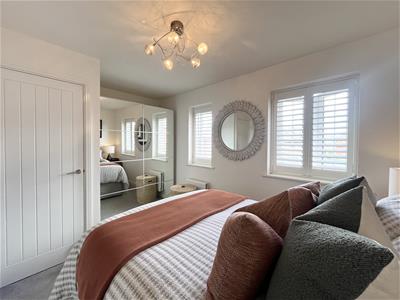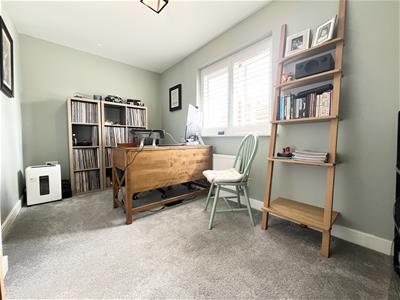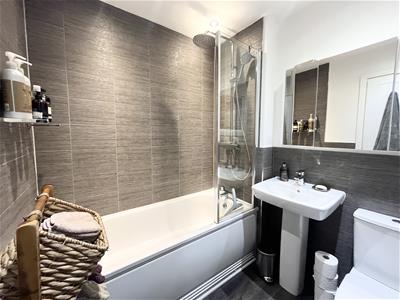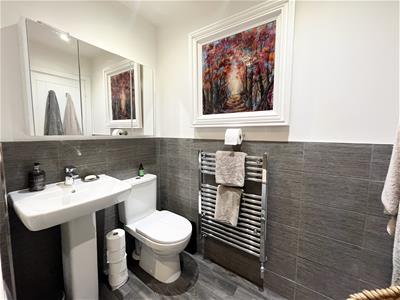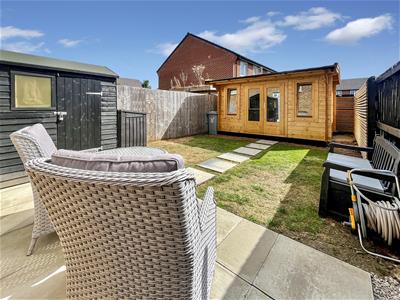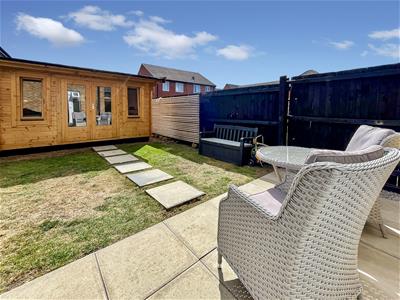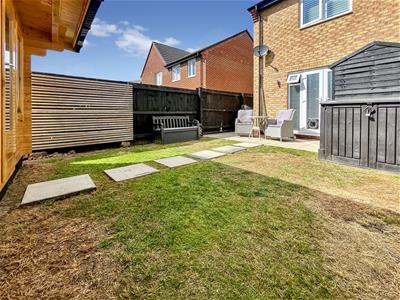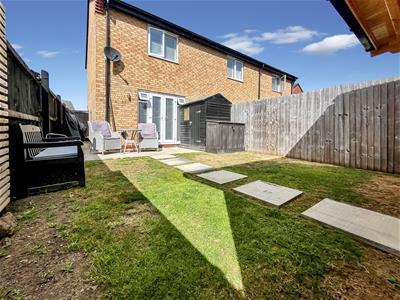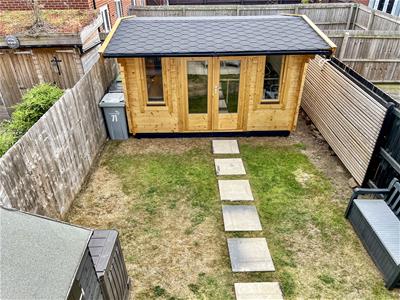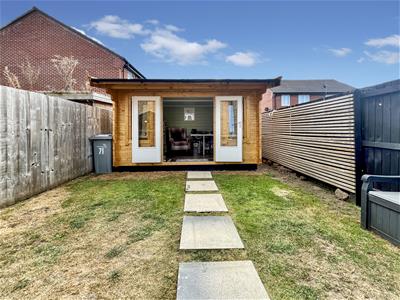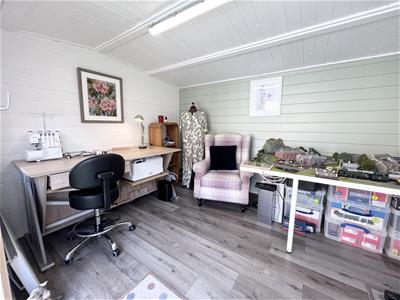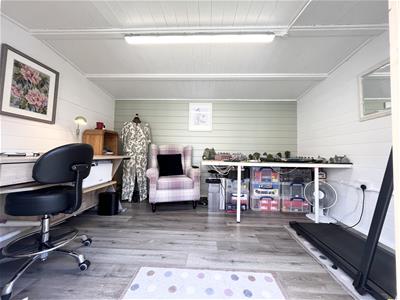
2 Hightown
Sandbach
Cheshire
CW11 1GA
Samuel Armstrong Way, Crewe
Offers In The Region Of £186,000 Under Offer
2 Bedroom House - Terraced
- Beautifully Presented Two-bedroom End Mews Home
- VERSATILE GARDEN ROOM –Insulated With Power (ideal for office, salon, bar, playroom, etc.)
- Bright Lounge/Diner With French Doors Leading To South-Facing Garden
- Modern Kitchen With Integrated Appliances
- Downstairs Guest WC
- Excellent Storage: Large Cupboards On Both Floors Plus Boarded Loft With Pull-Down Ladder
- Driveway Parking For Two Vehicles
- Immaculate Condition Throughout – Turn Key
- Located In The Desirable Stoneley Park Development, Crewe
- Close To Leighton Hospital, Local Amenities, And Transport Links
Immaculately Presented Two-Bedroom End Mews Home in Desirable Stoneley Park, Crewe
This beautifully presented two-bedroom end mews house offers the perfect blend of modern living, comfort, and convenience.
One of the standout features is the VERSATILE GARDEN ROOM , fully insulated floor and ceiling with its own power supply and shingle roof. Whether you need a home office, playroom, craft studio, salon, or even a private bar!!
Upon entering, you're welcomed by a bright and inviting entrance hall, providing access to all rooms, including a handy guest WC.
The well-appointed kitchen boasts contemporary design and comes complete with integrated appliances, combining functionality with style.
At the rear of the home, the lounge and dining area is filled with natural light, thanks to elegant French doors that open out to a south-facing garden—perfect for relaxing or entertaining on sunny days.
Storage solutions are found throughout, with large cupboards on both floors and a boarded loft with pull-down ladders, offering ample space for belongings.
Further benefits include driveway parking for two vehicles, gated side access, close proximity to Leighton Hospital, excellent transport links and local amenities.
Whether you're a first-time buyer, downsizer, or a savvy investor, this home ticks all the boxes. With its modern features, versatile living spaces, and prime location, this is truly a must-see property!
Entrance
Composite front door into entrance hall, radiator and doors to;
Kitchen
2.74m’3.05m x 1.83m’0.00m ( 9’10 x 6’00)Fitted with a range of base, wall and drawer units in gloss white with contrasting work surfaces, built in oven, induction hob and extractor over, integrated dishwasher, integrated washing machine, integrated fridge freezer, stainless steel sink unit with drainer, Upvc double glazed window to front elevation with plantation shutters, combi boiler enclosed within wall unit and radiator.
Guest WC
Fitted with low level WC, pedestal wash hand basin, tiled splashback, Upvc double glazed obscured glass window to the side elevation, and radiator.
Lounge
3.66m’3.05m x 3.66m’0.61m (12’10 x 12’02)Upvc double glazed French doors leading to the rear south facing garden, radiator, understairs storage cupboard housing meters, consumer unit and broadband connections.
Turning staircase to the first-floor landing, loft access insulated and boarded with pull down ladders, radiator and doors to;
Bedroom One
3.66m’3.35m x 2.44m’1.22m (12’11 x 8’04)Two Upvc double glazed windows to the front elevation, built in over stairs storage cupboard and radiator.
Bedroom Two
3.96m’0.00m x 2.13m’0.61m (13’00 x 7’02)Upvc double glazed window to the rear elevation and radiator.
Bathroom
Fitted with a three-piece suite, panel bath, pedestal wash hand basin and low level wc, part tiled walls, chrome ladder towel rail, and extractor fan.
Externally
To the front- Tarmac driveway parking for two vehicles, paved pathway leading to front door and side gated access to the rear garden.
To the rear- South facing, fenced to all sides, laid to lawn, patio area, shed, outside tap and electrical points.
Garden Room
3.66m’0.61m x 2.44m’3.05m (12’02 x 8’10)Fully insulated floor and ceiling, shingle roof, power on its own board, two double glazed windows and French doors ideal for home office, home salon, playroom or bar!
Although these particulars are thought to be materially correct their accuracy cannot be guaranteed and they do not form part of any contract.
Property data and search facilities supplied by www.vebra.com
