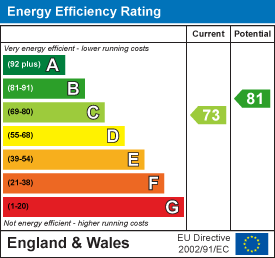
Complete Estates
1 Binswood Street
Leamington Spa
Warwickshire
CV32 5RW
Meadow Road, Warwick
Offers Over £270,000
2 Bedroom House - Mid Terrace
- Victorian Mid Terraced Home
- Beautifully Presented
- Close to Local Amenities And St. Nicholas Park
- Excellent School Catchments
- Open Plan Sitting/Dining Room
- Refitted Kitchen
- Two Double Bedrooms
- Refitted Bathroom
- Courtyard Garden
- Street Parking
Step inside this beautifully updated Edwardian terraced home – full of character yet thoughtfully modernised for today’s living in a quiet cul de sac location.
From the entrance hall, you’re welcomed into a bright open-plan sitting and dining area, perfect for relaxing or entertaining. At the rear, you’ll find a stylish, refitted kitchen that’s ready for home cooking and everyday life.
Upstairs offers two comfortable double bedrooms and a fresh, modern bathroom with a classic white suite.
Outside, the low-maintenance walled courtyard garden is ideal for enjoying a morning coffee or evening sunshine, with the bonus of handy rear access.
Entrance Hall
The property is entered from the front through a panel door with a window above. Inside, a door opens into the open-plan sitting and dining room, and stairs lead up to the first floor. There is a ceiling light and a wall-mounted thermostat for the gas central heating.
Open Plan Sitting/Dining Room
This good-sized, dual-aspect room benefits from double-glazed windows at both the front and rear. A panel door leads through to the kitchen, and another provides access to the spacious under-stairs storage cupboard. The room includes beautiful solid wood flooring, wall-mounted lights, a central ceiling light, and two panel radiators. Inside the cupboard, there are fitted shelves along with the electric meter, fuse board, and gas meter.
Kitchen
The kitchen has two double-glazed windows to the side and a double-glazed door leading out to the courtyard garden. It is fitted with a modern range of base, wall, and display units in matte grey, with a marble-effect work surface. Features include a gas-on-glass hob with an extractor above, an inset one and a half bowl sink with mixer tap, and metro-tiled splashbacks. There is also an integrated oven and grill, a separate microwave, a concealed dishwasher, and space for a washing machine and fridge freezer. A wall-mounted breakfast bar and shelving add extra convenience. The room also houses the gas central heating boiler and includes recessed ceiling spotlights and a panel radiator.
First Floor Landing
Internal panel doors lead to the two bedrooms, the bathroom and a storage cupboard. There is an access hatch to the partially boarded loft space, a ceiling light point and a panel radiator.
Bedroom One
A spacious double bedroom with a double-glazed window to the front. The fitted wardrobes provide hanging space, drawers, and shelving, with sliding doors including a mirrored panel. The room also has a ceiling light and a panel radiator.
Bedroom Two
A double room, with a double-glazed window to the rear aspect and an integral wardrobe, containing hanging space and shelving. There is ceiling light point and a panel radiator.
Bathroom
A newly refitted, fully tiled bathroom with a modern three-piece white suite, including a bath with shower over, a ceramic wash basin with mixer tap, and a low-level WC. There is also a heated towel radiator and an obscured glass window to the rear. The room is finished in a smart, contemporary style.
Rear Courtyard Garden
A sunny, south-westerly facing courtyard garden, fully enclosed and low-maintenance, with a paved patio area perfect for relaxing or entertaining. It also features an outside tap and convenient rear pedestrian access.
Location
The property is positioned just off the Emscote Road, the main artery between Leamington Spa and Warwick, and within desired school catchment areas. It is also conveniently positioned near a large Lidl & Tesco supermarket with a petrol station and a Sainsbury's Local. St Nicholas' Park, with its leisure centre, is just a 200 yard walk away. The property is situated less than a mile from the town centre of Warwick and Warwick railway station which is ideal for commuting to LONDON OR BIRMINGHAM, whilst it is less than 2 miles from Leamington Spa town centre and railway station. Both town centres are within walking distance & full of historic buildings and a hugely diverse range of restaurants and retail outlets.
Energy Efficiency and Environmental Impact

Although these particulars are thought to be materially correct their accuracy cannot be guaranteed and they do not form part of any contract.
Property data and search facilities supplied by www.vebra.com























