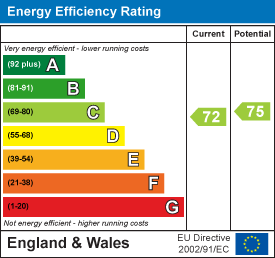
Livermores Estate Agents
126 Crayford Road
Crayford
Kent
DA1 4ES
Woodfall Drive, Crayford, Kent
£250,000 Sold (STC)
2 Bedroom Flat - Second Floor
- SECOND-FLOOR PURPOSE-BUILT FLAT
- OPEN-PLAN RECEPTION/KITCHEN
- MAIN BEDROOM WITH FITTED MIRRORED WARDROBES
- TWO HALLWAY STORAGE CUPBOARDS
- ALLOCATED PARKING BAY PLUS VISITORS’ BAYS
- TWO BEDROOMS AND A SHOWER ROOM
- CLOSE TO CRAYFORD STATION (ZONE 6), BUSES AND AMENITIES
- CONVENIENT FOR A2, M25 AND DARTFORD CROSSING
- SIMILAR PROPERTIES REQUIRED
- EPC RATING C | COUNCIL TAX BAND B
Located on the second floor of a purpose-built block on Woodfall Drive, this two-bedroom flat offers well-arranged accommodation. An entrance hall gives access to all rooms and includes two useful storage cupboards. The open-plan reception/kitchen measures approximately 3.74m x 6.22m, with defined living and dining zones. The kitchen provides a run of cabinets, worktops and tiled splashbacks, plus space for appliances including a cooker, washing machine and fridge-freezer. The flat is well-lit by multiple windows, and it features double glazing and gas central heating.
The main bedroom is a comfortable double with fitted mirrored wardrobes. Bedroom two suits a single bed, storage and a desk, and works well as a study if required. A fully tiled shower room includes a wide enclosure, wash hand basin and WC, enhanced by a window for natural ventilation and recessed downlights. One of the hallway cupboards provides additional hanging space. Outside, the property comes with one allocated parking bay, and visitor bays are available within the development.
Woodfall Drive is close to Crayford’s town centre amenities, supermarkets and Tower Retail Park. Crayford railway station (Zone 6) offers regular services into central London, and local buses connect with Bexleyheath, Dartford and Bluewater. Road links are straightforward for the A2, M25 and the Dartford Crossing. Nearby schools include Haberdashers’ Crayford Academy, St Paulinus C of E Primary School.
Tenure
Our vendor has informed us that this is a Leasehold property.
Lease Term Remaining: 988 Years
Service Charge: £1,440 per annum
Ground Rent: £0 per annum
Additional Information
Parking: One allocated parking space
Heating: Gas Boiler
Electricity Supply: Mains
Water Supply: Mains
Drainage: Mains
Council: Bexley
Broadband: Standard, Superfast and Ultrafast broadband is available. Actual service availability at the property may be different. Visit the Ofcom website for further information.
Mobile Signal/Coverage: You are likely to have good coverage from most networks. Visit the Ofcom website for further information.
Internal Measurements: Please see the floor plan.
Disclaimer
These particulars should be regarded as a general guide only and therefore should not be relied upon as statements of fact. They do not form part of any contract or offer. All photographs, measurements and distances referred to are given as a guide only and therefore should not be relied upon for any purpose.
If a floorplan is shown, this will not be to scale, and the accuracy is not guaranteed. Main services and appliances have not been tested by the agents and no warranty is given by them as to working order or condition.
Reference to tenure, leases, service charge, ground rent, estate management charges, fixtures, fittings, condition, extensions, planning permission, building consents/regulations, building works, conversions, or any other statement contained in these particulars should not be relied upon and must be verified by a legal representative or solicitor before any contract is entered into. If clarification or further information is required, please contact us before making an appointment to view, especially if you are travelling some distance.
Energy Efficiency and Environmental Impact

Although these particulars are thought to be materially correct their accuracy cannot be guaranteed and they do not form part of any contract.
Property data and search facilities supplied by www.vebra.com









