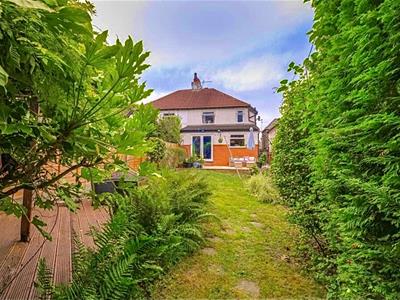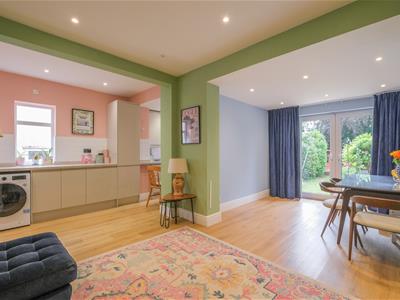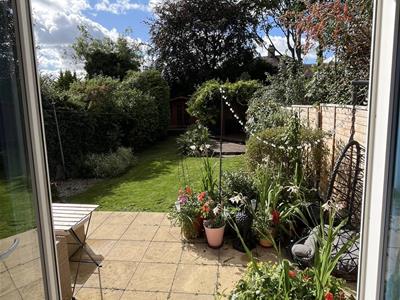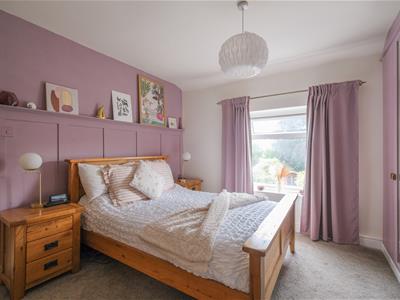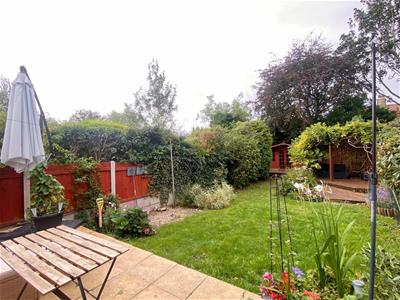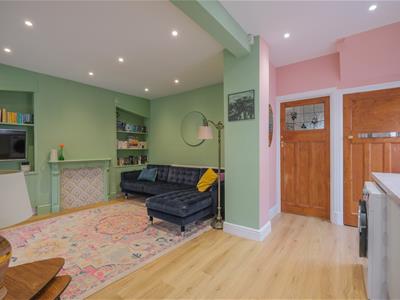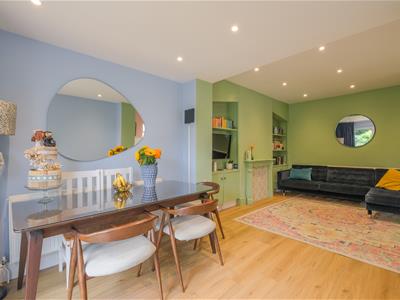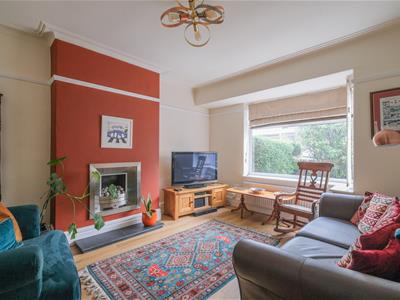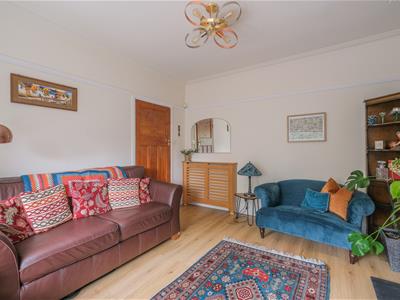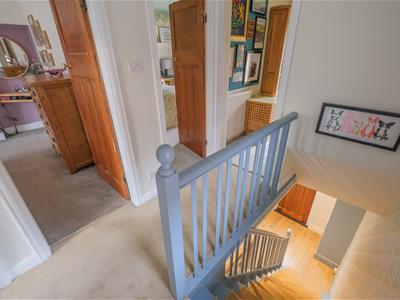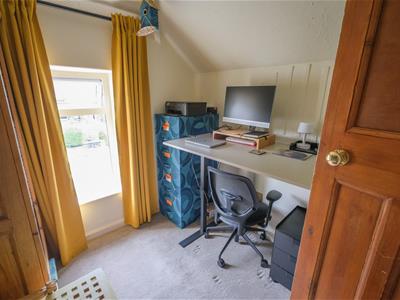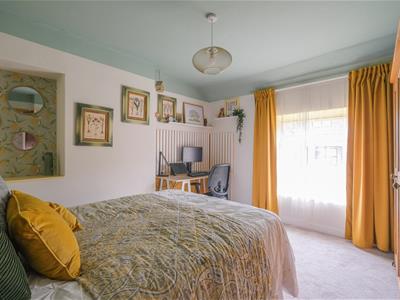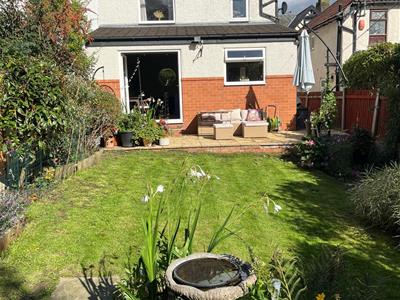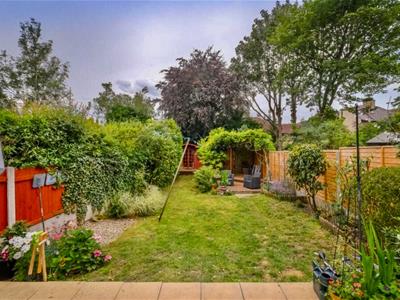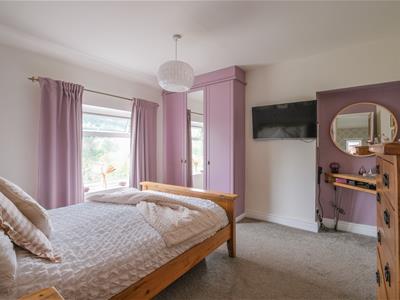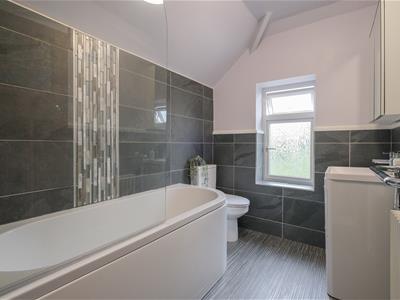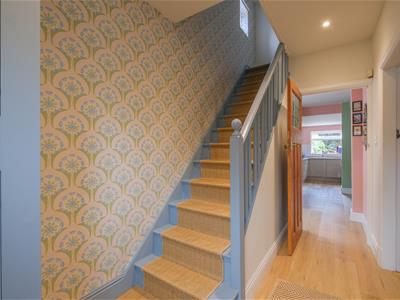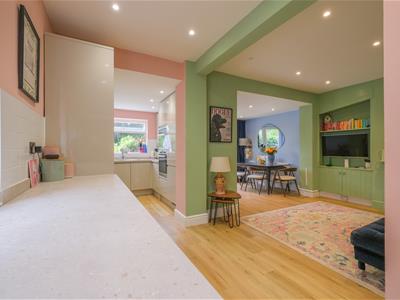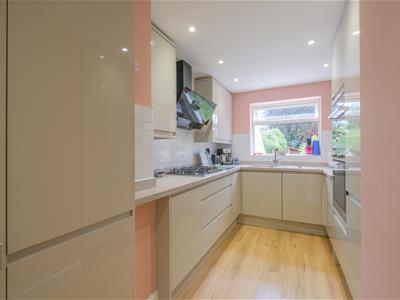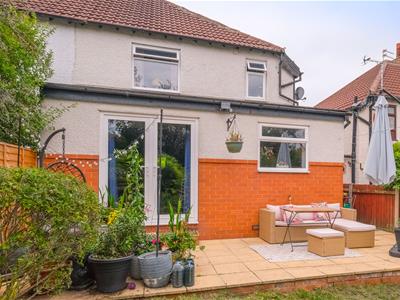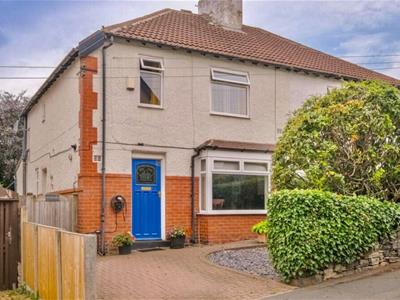.png)
Peter David Properties
Tel: 0-148-471-9191
102 Commercial Street
Brighouse
HD6 1AQ
Upper Sutherland Road, Halifax
£340,000
3 Bedroom House - Semi-Detached
- Family home
- Well presented throughout
- Sought after location
- Three bedrooms
- Off road parking
- In close proximity to good schools
- Enclosed garden
- Easy access to local amenities
- Council Tax - C
- Boarded loft
Located on Upper Sutherland Road in Halifax, this deceptively spacious three-bedroom semi-detached house presents an excellent opportunity for families seeking a comfortable and well-appointed home. The property has been thoughtfully extended, creating a delightful open-plan kitchen diner that serves as the heart of the home, perfect for both entertaining and everyday family life.
The interior is well presented throughout, featuring a recently renovated kitchen that combines modern aesthetics with functionality. The two reception rooms offer versatile spaces that can be tailored to your needs, whether for relaxation or formal gatherings.
Outside, the property boasts a generous garden, complete with a mature lawn and a charming patio area, ideal for enjoying sunny afternoons or hosting barbecues. Additionally, a summerhouse provides a perfect retreat for hobbies or quiet contemplation. The driveway at the front of the house accommodates parking for one vehicle, adding to the convenience of this lovely home.
Situated in a sought-after location, this property is close to local schools, parks, and various amenities, making it an ideal choice for families. With its blend of space, style, and practicality, this semi-detached house is a wonderful family home waiting to be cherished.
Entrance Hallway
A solid wooden door to the front of the property provides access to the ground floor accommodation. With a storage cupboard encasing the boiler, and LVT flooring extending throughout the ground floor accommodation.
Living Room
A spacious living room with a gas fire and a half bay window to the front aspect overlooking the front garden with warm, earthy tones providing a homely colour scheme.
Kitchen Diner
An open plan kitchen diner which has been extended to the rear of the property. The kitchen comprises; modern matching wall and base units with white tiled splash backs, a built in oven, stainless steel sink and drainer, fridge freezer and dishwasher. There is also a plumbing for a washing machine. With windows to the side and rear. The dining room room is open plan to kitchen and extension to the rear. With laminate floor throughout and patio doors leading to the rear garden. The spacious dining area has enough room for both sofas and a large dining table providing a perfect entertaining space.
Landing
A carpeted landing providing access to the first floor accommodation. With access to the fully boarded loft and a window to the side elevation.
Master Bedroom
A large master bedroom with a window to the front elevation with a light green colour scheme and grey carpet,
Bedroom Two
A double bedroom with built in wardrobes and a window to the rear elevation overlooking the garden with a white and purple colour scheme.
Bedroom Three
A single bedroom with a window to the front elevation currently used as a home office space.
Bathroom
A modern bathroom with a WC, hand basin, part tiled walls, and a bath with shower over head. With a modern towel rail and radiator and widow to the rear elevation.
External
Externally the property benefits from off road parking to the front of the property with an electric charge point, and to the rear there is an enclosed private garden with a lawn, a patio, large summer house and a garden shed.
Directions
For Satnav please use the postcodeHX3 8NT.
Viewings
Viewings are strictly by appointment only. Please contact Peter David Properties.
Mortgages
We recommend KB Mortgage Services, on hand to discuss all of your mortgage and protection needs. Kate, the founder of KB Mortgage Services, is available both in branch and through home visits - if you would like to arrange an appointment contact us today.
DISCLAIMER
1. MONEY LAUNDERING REGULATIONS: Intending purchasers will be asked to produce identification documentation at a later stage and we would ask for your co-operation in order that there will be no delay in agreeing the sale.
2. General: While we endeavour to make our sales particulars fair, accurate and reliable, they are only a general guide to the property and, accordingly, if there is any point which is of particular importance to you, please contact the office and we will be pleased to check the position for you, especially if you are contemplating travelling some distance to view the property.
3. Measurements: These approximate room sizes are only intended as general guidance. You must verify the dimensions carefully before ordering carpets or any built-in furniture.
4. Services: Please note we have not tested the services or any of the equipment or appliances in this property, accordingly we strongly advise prospective buyers to commission their own survey or service reports before finalising their offer to purchase.
5. THESE PARTICULARS ARE ISSUED IN GOOD FAITH BUT DO NOT CONSTITUTE REPRESENTATIONS OF FACT OR FORM PART OF ANY OFFER OR CONTRACT. THE MATTERS REFERRED TO IN THESE PARTICULARS SHOULD BE INDEPENDENTLY VERIFIED BY PROSPECTIVE BUYERS OR TENANTS. NEITHER PETER DAVID PROPERTIES NOR ANY OF ITS EMPLOYEES OR AGENTS HAS ANY AUTHORITY TO MAKE OR GIVE ANY REPRESENTATION OR WARRANTY WHATEVER IN RELATION TO THIS PROPERTY.
Energy Efficiency and Environmental Impact


Although these particulars are thought to be materially correct their accuracy cannot be guaranteed and they do not form part of any contract.
Property data and search facilities supplied by www.vebra.com
