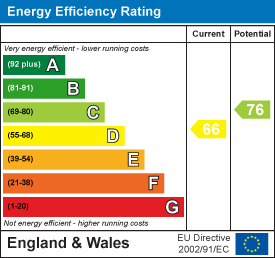
14 Euston Place
Leamington Spa
Warwickshire
CV32 4LY
Queen Street, Royal Leamington Spa
Price Guide £270,000 Sold (STC)
2 Bedroom House - Mid Terrace
- No Onward Chain
- Two Spacious Double Bedrooms
- Central Royal Leamington Spa
- Spacious Ground Floor Living Accommodation
- Ideal For First Time Buyers
- Potential To Extend To The Rear (STPP)
- Rear Garden
A spacious and well presented two double bedroomed mid-terraced property which is situated conveniently just North East of the town centre and within walking distance of the Campion Hills and Newbold Comyn.
The property briefly comprises of an entrance hallway, understairs store cupboard, lounge, kitchen / dining area and a ground floor cloakroom. To the first floor there is a master bedroom with built-in wardrobe, second double bedroom with built-in wardrobe, family bathroom and a separate WC. The property benefits from gas radiator heating. Externally there is a lawned foregarden and landscaped rear garden with a patio area. There are parking spaces and the property is being sold with no onward chain.
The property is in need of modernisation.
We understand that mains water, gas, electricity and drainage are connected to the property. We have not carried out any form of testing of appliances, central heating or other services and prospective purchasers must satisfy themselves as to their condition and efficiency.
LOCATION
Situated in a highly regarded residential address within walking distance of the Parade and train station. Leamington Spa is famous for its Jephson Gardens on the banks of the River Leam and throughout the town there is a wealth of elegant properties, the Victorian and Georgian heritage for which Leamington is renowned. Leamington has a diverse range of boutiques, high street shopping, cafés, restaurants, bars and activities for all ages. The area has some excellent schools, most notably Arnold Lodge and Kingsley School for Girls in Leamington Spa, Warwick Boys School, Kings High School for Girls. Leamington Spa (trains to London Marylebone from 70 mins and Birmingham from 31 mins), Warwick 2.5 miles, Warwick Parkway Station 2.5 miles (trains to London Marylebone from 69 mins), M40 (J13 & J15) 4 miles, Stratford upon Avon 11 miles, Coventry 8.4 miles (trains to London Euston from 61 mins), Birmingham International Airport 17 miles, Birmingham City Centre 18 miles (distances and times approximate).
ENTRANCE HALLWAY
With staircase rising to first floor landing, radiator, door to useful understairs store cupboard, doorway to rear lobby which serves the ground floor WC and has UPVC part obscure double glazed door leading to the rear garden.
LOUNGE
3.73m x 3.58m (12'2" x 11'8")With a double glazed window to front elevation, radiator, electric feature fireplace and space for lounge furniture.
KITCHEN / DINING AREA
3.58m x 3.34m (11'8" x 10'11")This is a great space which comprises of work top surfaces, cupboards, space for white goods, a double glazed window to the rear elevation, sink unit, wall mounted boiler, radiator and space for a small table and chairs.
GROUND FLOOR CLOAKROOM
Fitted with a low level WC, wash hand basin and a single obscure glazed window to the rear elevation.
FIRST FLOOR LANDING
Having doors to adjacent rooms and loft access.
MASTER BEDROOM
4.45m x 3.17m (14'7" x 10'4")With two double glazed windows to front elevation, door to a useful cupboard over the stairs and space for bedroom furniture.
BEDROOM TWO
3.94m x 2.58m (12'11" x 8'5")With a double glazed window to the rear elevation, built-in wardrobe space and space for bedroom furniture.
BATHROOM
1.89m x 1.79m (6'2" x 5'10")Having a bath, sink unit, part tiled walls and a single glazed window to the rear elevation.
W/C
Having a low level W/C and a single glazed window to the rear elevation.
OUTSIDE / REAR GARDEN
Having a patio area, mainly laid to lawn and potential to extend to the rear (STPP).
PARKING
Communal parking is available as well as on-street parking.
DIRECTIONS
Postcode for sat-nav - CV32 4TJ
Energy Efficiency and Environmental Impact

Although these particulars are thought to be materially correct their accuracy cannot be guaranteed and they do not form part of any contract.
Property data and search facilities supplied by www.vebra.com






















