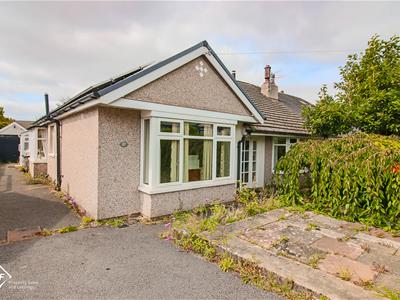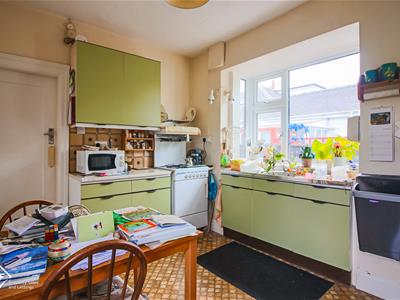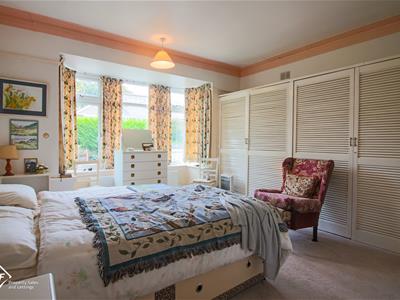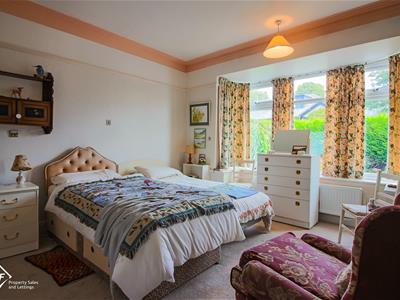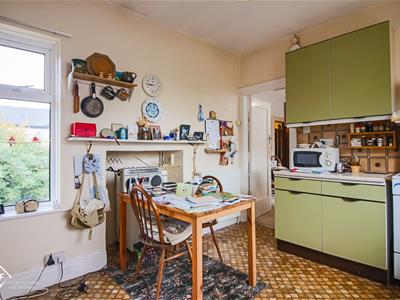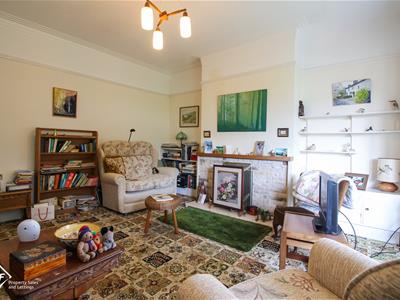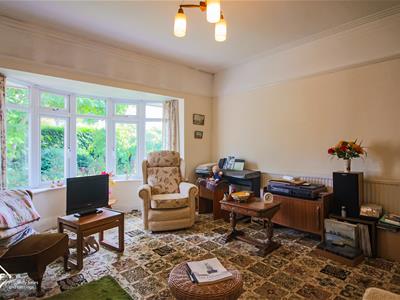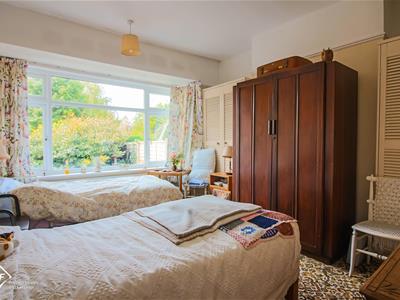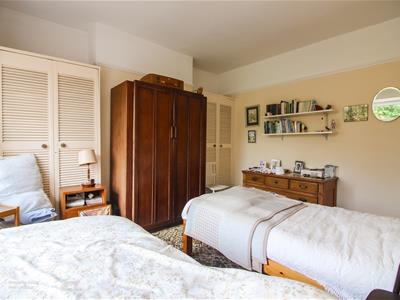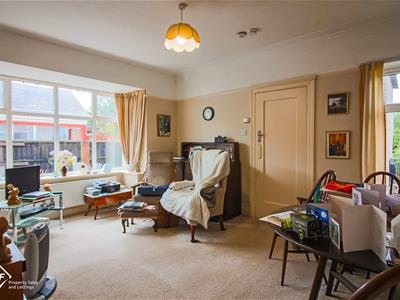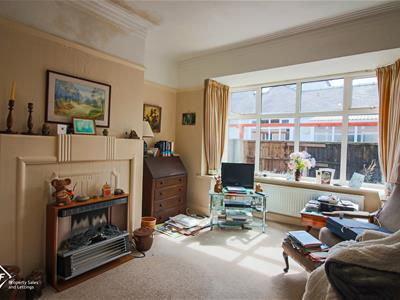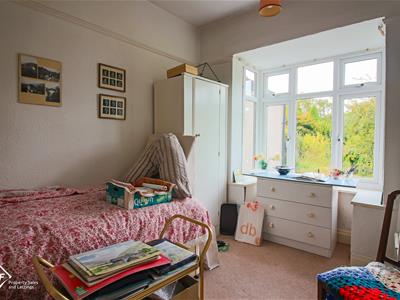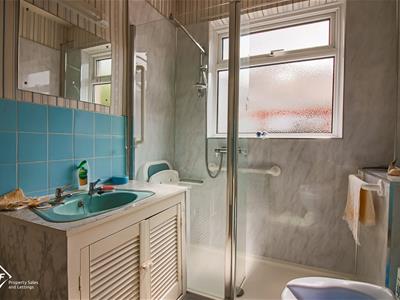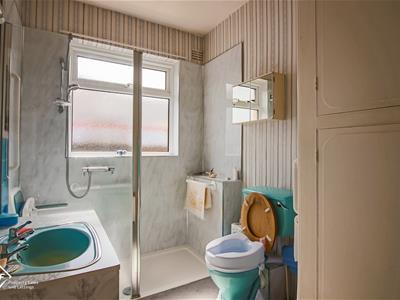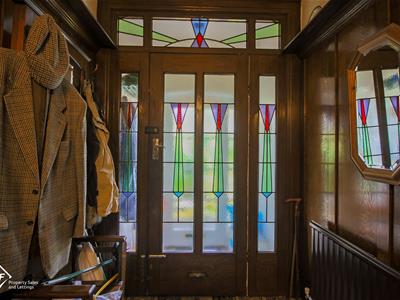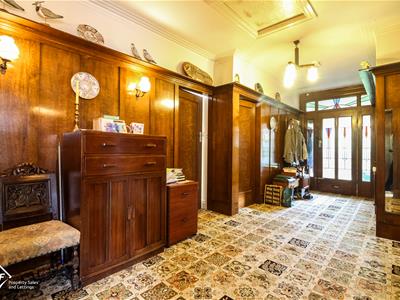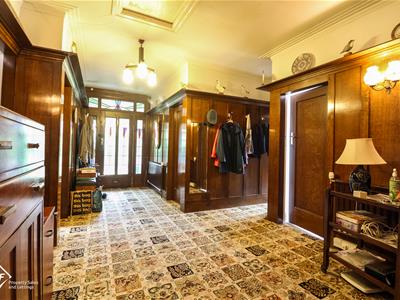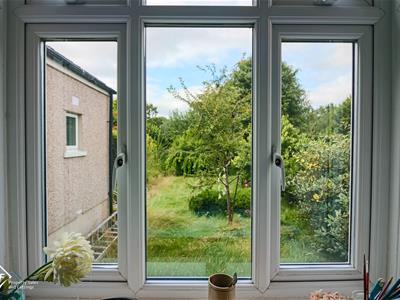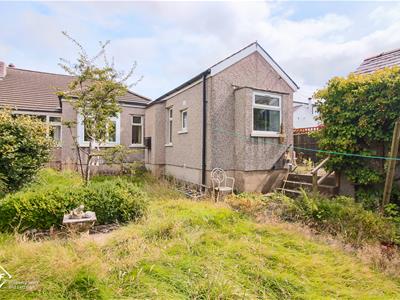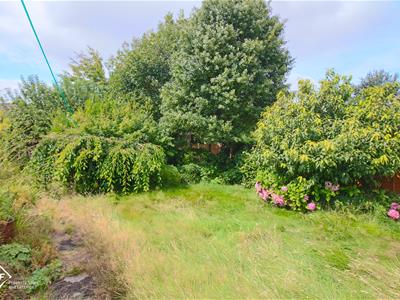
37 Princes Crescent
Morecambe
Lancashire
LA4 6BY
Sunningdale Avenue, Hest Bank, Lancaster
£310,000
3 Bedroom Bungalow
- Deceptively Spacious Semi Detached Bungalow
- Three Bedrooms & Two Reception Rooms
- Solar Panels
- Bursting with Potential
- Large Rear Garden
- Off Road Parking for Two Cars
- Spacious Throughout
- Freehold
- CTB: C
- EPC: D
Nestled on the charming Sunningdale Avenue in Hest Bank, Lancaster, this delightful bungalow presents an excellent opportunity for those looking to create their dream home. With three generously sized bedrooms, this property offers ample space for comfortable living. The layout is particularly appealing, featuring two reception rooms that provide versatility for both relaxation and entertaining.
The bungalow is spacious throughout, allowing for a variety of design possibilities to truly make it your own. Whether you envision a modern aesthetic or prefer a more traditional style, this property is ready for your personal touch. The large garden presents a wonderful opportunity for any gardening enthusiasts or those looking to create an outdoor haven. With plenty of room for your vision, you can transform this space into a beautiful garden, a play area for children, or a serene spot for alfresco dining.
Situated in a great location, this bungalow is close to local amenities, schools, and transport links, making it an ideal choice for families and professionals alike. The peaceful surroundings of Hest Bank provide a lovely backdrop for daily life, while still being within easy reach of Lancaster and Morecambe.
In summary, this bungalow on Sunningdale Avenue is not just a house; it is a canvas awaiting your creative vision. With its spacious layout and prime location, it promises to be a wonderful place to call home. Don't miss the chance to invest in your dream home!
Entrance Porch
Door into entrance porch, vinyl flooring and stained glass door into hallway.
Hallway
Stained glass door into hallway, radiator, loft access, coving, panelled walls, picture rail, three wall lights, doors to living room, reception two, bedroom one, two and three, shower room and WC.
Living Room
UPVC bay window, UPVC window, radiator, smoke alarm, coving, picture rail, TV point, radiant fireplace with tiled hearth and surround, door to kitchen.
Kitchen
UPVC bay window, UPVC window, radiator, mix of wall and base units with laminate worktops, sink with mixer tap and double draining boards, tiled splashback, space for freestanding oven, two wall lights, vinyl flooring, doors to pantry cupboard and rear porch.
Rear Porch
UPVC door into porch, UPVC windows, vinyl flooring, opening to utility room and door to kitchen.
Utility Room
UPVC window, space for washing machine and fridge/freezer.
Reception Two
UPVC bay window, radiator, coving, picture rail, fireplace with stone surround, tiled hearth and wooden mantel.
Bedroom One
UPVC bay window, radiator, coving, picture rail, built in wardrobes and counter top wash basin with traditional taps.
Bedroom Two
UPVC bay window, radiator, picture rail and built in wardrobes.
Bedroom Three
UPVC bay window, radiator and picture rail.
Shower Room
UPVC window, radiator, low flush WC, vanity wash basin with traditional taps, direct feed walk in shower, extractor fan, partially panelled surround, wall mounted shower seat and built in storage.
WC
UPVC window, low flush WC and partially tiled surround.
External
Front
Paved area, mature shrubs and off road parking for 2 cars.
Rear
Laid to lawn, mature shrubs and garage.
Energy Efficiency and Environmental Impact

Although these particulars are thought to be materially correct their accuracy cannot be guaranteed and they do not form part of any contract.
Property data and search facilities supplied by www.vebra.com
